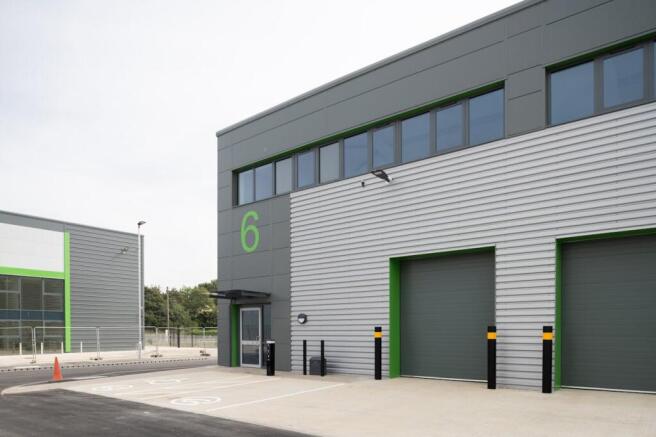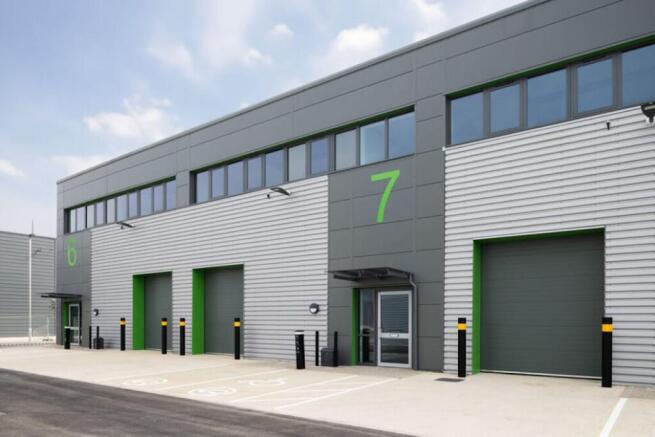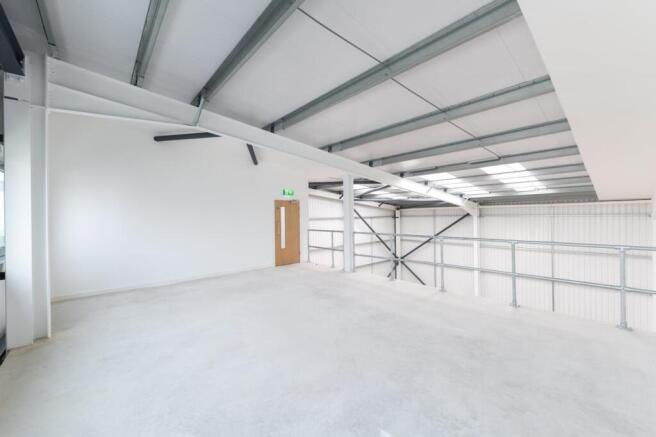Bourges View, Units 6 & 7, Bourges Boulevard, Peterborough, PE1 2AS
- SIZE AVAILABLE
2,789-5,703 sq ft
259-530 sq m
- SECTOR
Warehouse to lease
Lease details
- Lease available date:
- Now
- Lease type:
- Long term
Key features
- New roadside development on 8.63 acres
- Costa, Wendy's, Toolstation, Howdens Joinery & Lok'nStore already secured
- Established retail, trade & industrial location
- Last 2 trade counters
- 2 miles from city centre and adjacent to A47
- EPC Rating: A
Description
A new roadside development providing trade counters with industrial and distribution. Units have been finished to a shell specification for occupiers to undertake their own fit out to suit the specific occupational needs. Maskew Avenue is an established retail, trade and industrial location.
Location
Located on aa prominent position two miles from the City Centre off the A15, Bourges View is adjacent to Maskew Retail Park (B&Q;, Matalan, Argos, Currys PC World, Lidl, Dunelm, DFS, Wren Kitchens, Dreams), and opposite established national trade occupiers (Halfords, Topps Tiles, Sally Hair, Sally Hair & Beauty and Kwik Fit). With a daily passing traffic count of over 26,500 vehicles Bourges View is set to become Peterborough’s prime trade location.
Already committed to the scheme are Costa Coffee & Wendy’s Drive thru’s, Tool Station, Howdens, and Lok’nStore self-storage.
Peterborough is England’s fasting growing city (the economy is expected to grow by 40% by 2025 to £8.7 billion GDP*. 230,000 people currently live within a 20 minute drive time of the scheme which is due to increase significantly over the next 5 years as extensive new residential development takes place in and around the City.
Viewings
Strictly by appointment with the sole agents.
Terms
The units are available on a leasehold basis.
Specifications
Flexible industrial/warehouse units finished to a shell specification for occupiers to undertake their own fit out to suit their specific occupational needs.
• 8.4m clear internal height
• 37.5kN sq m floor loading
• Full height electric loading doors
• Ability to combine units
• First floor for storage or fitting out as office space
• Generous parking facilities
Planning
Class E (formally B1c) B2 and B8 (subject to planning) uses.
VAT
VAT will be charged in addition to the rent at the prevailing rate.
Anti-Money Laundering
To comply with Anti-Money Laundering Regulations, proof of ID and address are required and confirmation of the source of funding will be required.
Plans
Floor plans available upon request.
Legal Costs
Each party is to be responsible for their own legal costs incurred in the transaction.
Service Charge
There is an estate service charge payable for the up keep of the common areas.
EPC
The property currently has an EPC assessment of A.
Business Rates
To be assessed.
Energy Performance Certificates
EPCEPCBrochures
Bourges View, Units 6 & 7, Bourges Boulevard, Peterborough, PE1 2AS
NEAREST STATIONS
Distances are straight line measurements from the centre of the postcode- Peterborough Station0.4 miles
Notes
Disclaimer - Property reference 98340-2. The information displayed about this property comprises a property advertisement. Rightmove.co.uk makes no warranty as to the accuracy or completeness of the advertisement or any linked or associated information, and Rightmove has no control over the content. This property advertisement does not constitute property particulars. The information is provided and maintained by Savills, Peterborough. Please contact the selling agent or developer directly to obtain any information which may be available under the terms of The Energy Performance of Buildings (Certificates and Inspections) (England and Wales) Regulations 2007 or the Home Report if in relation to a residential property in Scotland.
Map data ©OpenStreetMap contributors.




