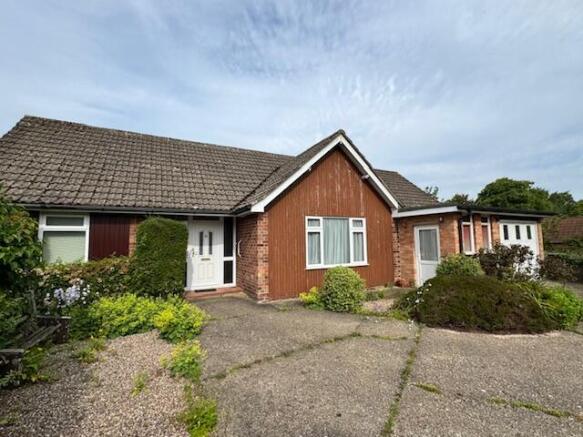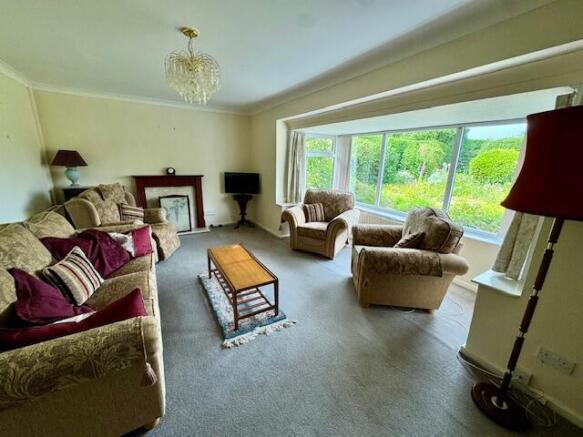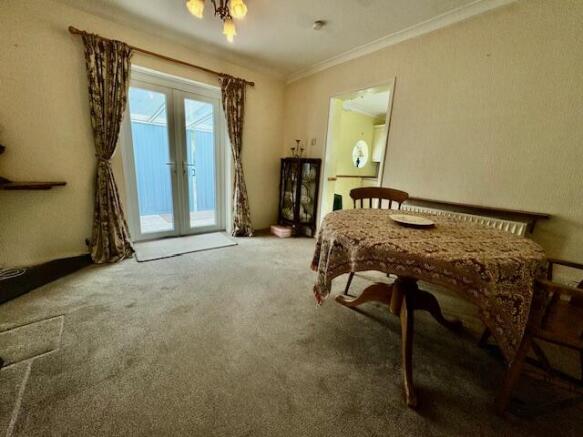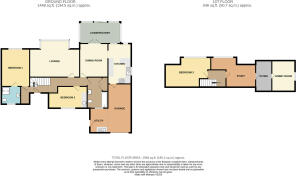64a Kenwick Road Louth LN11 8EN

- PROPERTY TYPE
Detached Bungalow
- BEDROOMS
3
- BATHROOMS
2
- SIZE
Ask agent
- TENUREDescribes how you own a property. There are different types of tenure - freehold, leasehold, and commonhold.Read more about tenure in our glossary page.
Freehold
Description
* NO ONWARD CHAIN* Situated in a popular residential area, this large detached dormer bungalow offers flexible accommodation and would benefit from a scheme of modernisation. The Property benefits from west facing rear garden, a modern gas fired combination boiler and ample off street parking as well as having the potential to create extra accommodation on the first floor subject to any necessary local authority consents. EPC rating E.
Location
Louth is an attractive market town with a population of
approximately 17,000 and enjoys a thrice weekly open
market, independent shops and national retailers, three
supermarkets, leisure centre, two golf courses, cinema
and theatre. The town is positioned on the edge of the
Lincolnshire Wolds a designated area of natural beauty
and is situated some 25 miles north -east of the city of
Lincoln and some 16 miles south of the town of Grimsby.
The property is situated on the south side
of the town with amenities close by including a
convenience store and public houses and a doctors
surgery, Co-op and Spar convenience stores , pharmacy and fish and
chip shop on the nearby..
Recessed Porch
With tiled floor and overhead light.
Entrance Hall
With uPVC double glazed front door and matching side windows, radiator thermostat control and coving to ceiling.
Lounge
4.54m x 5.8m
With feature fireplace housing electric fire, radiator, box bay window having uPVC double glazed windows, coving to ceiling. Maximum depth measurement.
Dining room
3.32m x 3.94m
With radiator, coving to ceiling, uPVC double doors opening to conservatory.
Breakfast Kitchen
2.71m x 4.74m
With fitted wall and base cupboards, stainless steel sink having mini sink and drainer board, integrated gas hob, space for fridge and slimline dishwasher, integrated electric oven, radiator, uPVC double glazed window and further circular shaped double glazed window as well as a single glazed timber casement window, tiled splash backs, access to roof space, pedestrian access door to garage.
Conservatory
2.54m x 4.85m
With double glazed windows and patio door, polycarbonate roof.
Bedroom 1
3.33m x 4.4m
With radiator, coving to ceiling, uPVC double glazed window.
En-Suite Wet Room
2.1m x 2.28m
With electric shower, close couple toilet, vanity wash basin, radiator, uPVC double glazed window, walls partly covered with splash boarding, chrome heated towel rail.
Bedroom 2
3.5m x 4.52m
With fitted wardrobes, chest of drawers & cupboards, wash basin, uPVC double glazed window, radiator and coving to ceiling. Maximum width measurement.
Bathroom
2.31m x 3.19m
With panel bath and mains fed shower over, wash basin, close couple toilet, heated towel rail, radiator, tiled walls, glass block window feature, built-in laundry cupboard, extractor fan.
First Floor Landing
With open tread staircase.
Bedroom 3
3.51m x 5.39m
With radiator ,uPVC double glazed window and sloping ceilings. Maximum width and depth measurements.
Office/ Bedroom 4
2.67m x 3.47m
With uPVC double glazed window, sloping ceiling, radiator and door opening to store room. Width measurement extending to 5.25m.
Store room 1
With sloping ceilings and small doorway opening to:
Store room 2
With uPVC double glazed window, sloping ceilings and access to loft space.
Garage & Utility Room
2.75m x 5.75m
With timber up and over garage door, power and lighting, uPVC double glazed external door, PVC sink and drainer board unit, plumbing for automatic washing machine, Worcester Bosch gas fired central heating boiler and thermostat control. 9' 4" x 6' 3" (2.89m x 1.94m) &
Outside
The front garden includes a concrete driveway as well as gravel beds with inset flowers and shrubs.
The spacious rear garden comprises of paved patio areas, ornamental pond, shaped lawns, timber shed and glass greenhouse, insert shrubs and flowerbeds.
Please Note
We are aware that planning permission was granted for 107 dwellings on the open farm land to the rear of this property under reference N/105/00909/16 on 11/11/2016 and non -material amendment consent on 16/07/2020 under planning reference N/105/00967/20. Full planning details can be viewed at under the quoted planning references.
Prospective purchasers are advised to discuss any particular points likely to affect their interest in the property with one of our property consultants who have seen the property in order that you do not make a wasted journey.
Services
The property is understood to have mains water, electricity, gas and drainage. Gas fired central heating.
Tenure
Property is understood to be freehold.
Council Tax Band
According to the government online portal, the property is currently in Council Tax Band D.
Mobile
We understand from the Ofcom website there is limited coverage from EE, Three and Vodafone inside and more likely coverage from EE, Three, Vodaphone and 02 outside.
Broadband
We understand from the Ofcom website that standard broadband is available at this property with a standard download speed of 7 Mbps and an upload speed of .8 Mbps and a superfast download 80 Mbps and upload speed of 20 Mbps. Ultrafast download 10000 Mbps and Upload 10000 Mbps. Openreach and Upp networks are available.
Viewing Arrangements
Viewing strictly by appointment only through our Louth office.
Louth office open from Monday to Friday 9 am to 5 pm and Saturday to 9 am to 1 pm.
Thinking Of Selling?
Getting the best price requires market knowledge and marketing expertise. If you are thinking of selling and want to benefit from over 150 years of successful property marketing, we can arrange for one of our valuers to give you a free market appraisal and advice on the most suitable marketing package for your property.
Buyer Identity Checker
Please note that prior to acceptance of any offer, John Taylors are required to verify the identity of the buyer to comply with the requirements of the Money Laundering, Terrorist Financing and Transfer of Funds (Information on the Payer) Regulations 2017. Further, when a property is for sale by tender, an ID check must be carried out before a tender can be submitted.
Brochures
Brochure 1- COUNCIL TAXA payment made to your local authority in order to pay for local services like schools, libraries, and refuse collection. The amount you pay depends on the value of the property.Read more about council Tax in our glossary page.
- Band: D
- PARKINGDetails of how and where vehicles can be parked, and any associated costs.Read more about parking in our glossary page.
- Yes
- GARDENA property has access to an outdoor space, which could be private or shared.
- Yes
- ACCESSIBILITYHow a property has been adapted to meet the needs of vulnerable or disabled individuals.Read more about accessibility in our glossary page.
- Ask agent
64a Kenwick Road Louth LN11 8EN
Add an important place to see how long it'd take to get there from our property listings.
__mins driving to your place
Get an instant, personalised result:
- Show sellers you’re serious
- Secure viewings faster with agents
- No impact on your credit score



Your mortgage
Notes
Staying secure when looking for property
Ensure you're up to date with our latest advice on how to avoid fraud or scams when looking for property online.
Visit our security centre to find out moreDisclaimer - Property reference L806908. The information displayed about this property comprises a property advertisement. Rightmove.co.uk makes no warranty as to the accuracy or completeness of the advertisement or any linked or associated information, and Rightmove has no control over the content. This property advertisement does not constitute property particulars. The information is provided and maintained by John Taylors, Louth. Please contact the selling agent or developer directly to obtain any information which may be available under the terms of The Energy Performance of Buildings (Certificates and Inspections) (England and Wales) Regulations 2007 or the Home Report if in relation to a residential property in Scotland.
*This is the average speed from the provider with the fastest broadband package available at this postcode. The average speed displayed is based on the download speeds of at least 50% of customers at peak time (8pm to 10pm). Fibre/cable services at the postcode are subject to availability and may differ between properties within a postcode. Speeds can be affected by a range of technical and environmental factors. The speed at the property may be lower than that listed above. You can check the estimated speed and confirm availability to a property prior to purchasing on the broadband provider's website. Providers may increase charges. The information is provided and maintained by Decision Technologies Limited. **This is indicative only and based on a 2-person household with multiple devices and simultaneous usage. Broadband performance is affected by multiple factors including number of occupants and devices, simultaneous usage, router range etc. For more information speak to your broadband provider.
Map data ©OpenStreetMap contributors.




