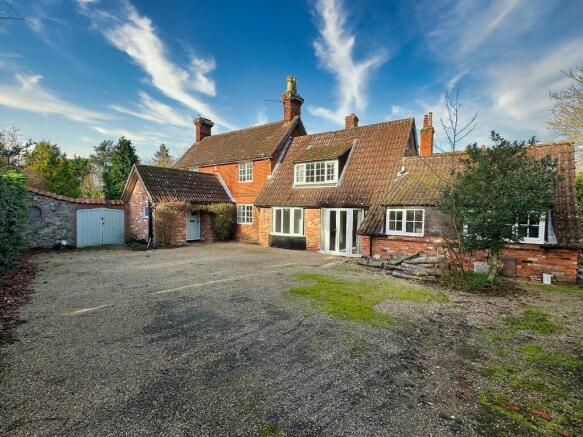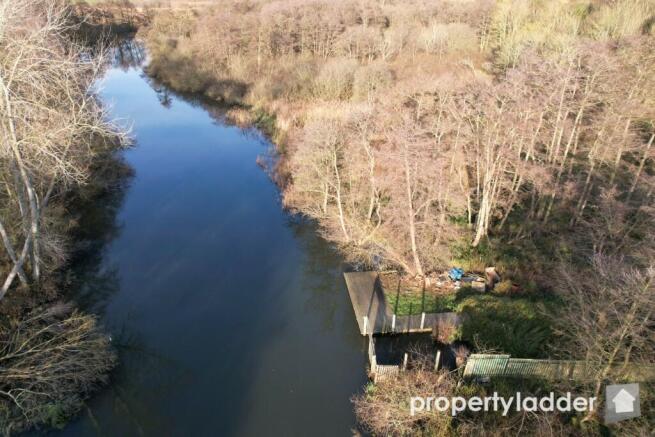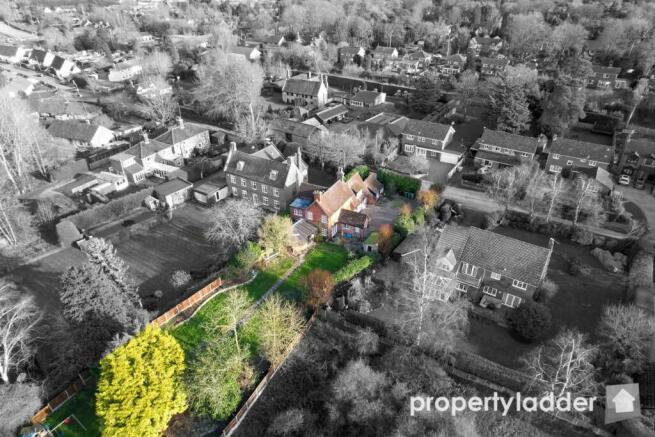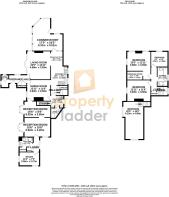
Church Lane, WROXHAM, NR12

- PROPERTY TYPE
Detached
- BEDROOMS
4
- BATHROOMS
3
- SIZE
2,156 sq ft
200 sq m
- TENUREDescribes how you own a property. There are different types of tenure - freehold, leasehold, and commonhold.Read more about tenure in our glossary page.
Freehold
Key features
- DETACHAED BROADLAND HOME
- GLORIOUS MATURE PLOT OF OVER 0.5 ACRES (subject to measured survey)
- PRIVATE 25' MOORING
- GENEROUS RIVER FRONTAGE
- FOUR BEDROOMS
- THREE BATHROOMS
- FOUR RECEPTION ROOMS
- AMPLE OFF ROAD PARKING
- NO ONWARD CHAIN
- SECLUDED WROXHAM LOCATION
Description
Nestled along a secluded, leafy lane, this exceptional property boasts its own river frontage and mooring, offering a rare opportunity to own a piece of the highly sought-after Norfolk Broads.
Thoughtfully extended and improved, this family home is the perfect countryside retreat.
Originally divided into two parts, the main house and an annex, this versatile property now features four spacious bedrooms, three modern bathrooms, and four inviting reception rooms. The well-appointed kitchen-dining room, dedicated study, and charming conservatory add to the home's appeal.
Set on a mature plot of over half an acre (subject to measured survey), the property includes a large driveway and a substantial split-level rear garden. The garden extends to approximately half an acre, leading down to a tranquil, unspoilt section of the River Bure. Here, you can enjoy picturesque views and a total river frontage of approximately 40ft, complete with a quay-headed side-on mooring.
This handsome home offers endless potential and a truly idyllic lifestyle. Don't miss your chance to experience the best of the Norfolk Broads. Contact us today to arrange a viewing!
ENTRANCE HALL
With large storage cupboard
DOWNSTAIRS W.C.
Two-piece suite comprising of low level w.c. and hand wash basin with and radiator.
LIVING ROOM 15'5 x 12'11 (4.69m x 3.93m)
A double-glazed window at the rear allows natural light to flood the room, creating a bright and airy atmosphere. The sliding patio doors to the side provide easy access to the outdoors, perfect for enjoying a seamless indoor-outdoor living experience.
At the heart of the room is an open brick fireplace with a wooden hearth, adding a touch of rustic charm and warmth. This feature is perfect for cozy evenings by the fire. Additionally, a window and door lead to the next room, enhancing the flow and connectivity of the space.
CONSERVATORY: 17'5" x 16'5" (5.31m x 5.01m)
This space features a charming brick and timber construction with patio doors leading to the rear garden. A radiator ensures warmth, and a side door provides easy access to the side garden. This area combines practicality with aesthetic appeal for a versatile and inviting environment.
DINING ROOM: 12'11 x 11'6 (3.93m x 3.50m)
This room features a double-glazed window to the side, a charming brick chimney breast with a brick hearth and wooden mantle, and a radiator for warmth. A serving hatch adds convenience, and a door leads to the Reception Room, enhancing the flow of the space.
INNER HALL
Staircase to first floor, under stairs storage cupboard, opening to utility area and door to;
KITCHEN BREAKFAST ROOM 18´6 x 9´3 (5.63m X 2.81m)
The space is fitted with a sleek range of wall and base units, complemented by elegant work surfaces. The single sink and drainer unit are perfectly positioned for convenience, while ample space is provided for a fridge/freezer and dishwasher.
Cooking enthusiasts will appreciate the integrated double oven and gas hob, whilst the the breakfast bar offers a casual dining spot, ideal for morning coffee or quick meals. This sociable kitchen seamlessly flows into the open-plan living room, creating a perfect setting for entertaining guests or enjoying family time. Additionally, a door leads directly to the conservatory, enhancing the sense of space and light.
UTILITY AREA
Base level units, single sink and drainer unit, stairs to first floor landing and door to;
BATHROOM
This bathroom features a sleek white three-piece suite, including a panel bath with a shower over, a low-level WC, and a hand wash basin with tiled splashbacks.
RECEPTION ROOM 16'6 x 8'8 (5.02m x 2.65m)
A light and airy bay fronted room, easily adapted to number of uses.
RECEPTION ROOM 16'6 x 10'6 (5.02m x 3.20m)
A light and airy bay fronted room with front facing French doors. Door to:
LOBBY:
With storage cupboard and doors to:
SHOWER ROOM:
This shower room features a sleek white three-piece suite, including a shower enclosure, a low-level WC, and a hand wash basin with tiled splashbacks. There is also a generous storage cupboard.
STUDY 11'0 x 7'5 (3.36m x 2.27m)
A light and airy dual aspect room, perfect for home working.
FIRST FLOOR LANDING
Doors to three bedrooms, the family bathroom and a storage cupboard.
BEDROOM ONE: 15'5 x 12'11 (4.69m x 3.93m)
A dual aspect double room with windows to side and rear. A large dressing room completes the suite.
BEDROOM TWO: 12'11 x 11'6 (3.93m x 3.50m)
A double room with a window to side aspect.
BEDROOM THREE: 9'3 x 8'5 (2.81m x 2.56m)
A single room with a rear facing window.
BATHROOM 10'5 x 5'10 (3.17m x 1.77m)
A beautifully modernised suite featuring a panel bath, separate shower enclosure, wash basin, WC and heated towel radiator.
BEDROOM FOUR: 20'5 x 15'0 (6.23m x 4.58m)
A beautiful light and airy dual aspect room with lots of fitted storage. This room is accessed via its own staircase.
OUTSIDE
As you approach this charming property, you'll be greeted by gated access leading to a spacious driveway, providing ample parking for multiple vehicles.
Double gates open to reveal the expansive split-level rear garden, which extends to approximately half an acre. This serene outdoor space leads down to a tranquil, unspoilt section of the River Bure, offering breathtaking views over the water. The property boasts a total river frontage of around 40ft, including a quay-headed side-on mooring measuring approximately 25ft.
The rear garden is predominantly laid to lawn and features a well-established selection of mature trees, shrubs, and flowering borders, ensuring a high degree of privacy. Additional amenities include a timber shed and a brick workshop/store room, making this garden a true haven for relaxation and outdoor activities.
LOCATION
Church Lane offers a serene and private setting, making it one of the most sought-after locations in Wroxham. This quiet lane is within walking distance of the vibrant heart of Wroxham, where you'll find a comprehensive range of amenities to cater to all your needs.
Living in Wroxham means enjoying the best of both worlds: the tranquillity of the countryside and the convenience of modern amenities. The village is often referred to as the "Capital of the Broads," and it's easy to see why. With its picturesque setting on the southern bank of the River Bure, Wroxham is surrounded by the stunning landscapes of the Norfolk Broads, a unique network of shallow lakes and wetlands.
Residents of Church Lane can take advantage of the extensive range of local shops, including the renowned Roys of Wroxham, which offers everything from groceries to gifts. The village also boasts a variety of pubs, restaurants, and cafes, perfect for socializing and dining out. Essential services such as banks, a Post Office, a library, and a doctors' surgery are all within easy reach, ensuring that daily conveniences are never far away.
For families, Wroxham provides excellent educational facilities with local schools that cater to all ages. The village is well-connected, with a railway station offering regular services to Norwich and beyond, and a reliable bus service that makes commuting and travel straightforward.
Outdoor enthusiasts will appreciate the easy access to the River Bure, where you can enjoy boating, fishing, and scenic walks along the riverbank. The nearby Wroxham Broad and Belaugh Broad offer additional opportunities for water-based activities and wildlife spotting.
In summary, Church Lane in Wroxham is not just a place to live; it's a lifestyle choice. With its blend of natural beauty, rich history, and modern conveniences, it offers an idyllic setting for those seeking a peaceful yet connected community.
IMPORTANT INFORMATION
SERVICES CONNECTED: Mains water, electricity and drainage. Gas fired central heating
COUNCIL TAX: F - Broadland District Council
ENERGY PERFORMANCE RATING: C 70
Property Ladder, their clients and any joint agents give notice that:
1. They are not authorised to make or give any representations or warranties in relation to the property either here or elsewhere, either on their own behalf or on behalf of their client or otherwise. They assume no responsibility for any statement that may be made in these particulars. These particulars do not form part of any offer or contract and must not be relied upon as statements or representations of fact.
2. Any areas, measurements or distances are approximate. The text, photographs and plans are for guidance only and are not necessarily comprehensive. It should not be assumed that the property has all necessary planning, building regulation or other consents and Property Ladder have not tested any services, equipment or facilities. Purchasers must satisfy themselves by inspection or otherwise.
3. These published details should not be considered to be accurate and all information, including but not limited to lease details, boundary information and restrictive covenants have been provided by the sellers. Property Ladder have not physically seen the lease nor the deeds.
Brochures
Brochure- COUNCIL TAXA payment made to your local authority in order to pay for local services like schools, libraries, and refuse collection. The amount you pay depends on the value of the property.Read more about council Tax in our glossary page.
- Ask agent
- PARKINGDetails of how and where vehicles can be parked, and any associated costs.Read more about parking in our glossary page.
- Driveway,Off street
- GARDENA property has access to an outdoor space, which could be private or shared.
- Front garden,Rear garden
- ACCESSIBILITYHow a property has been adapted to meet the needs of vulnerable or disabled individuals.Read more about accessibility in our glossary page.
- Ask agent
Church Lane, WROXHAM, NR12
Add an important place to see how long it'd take to get there from our property listings.
__mins driving to your place
Get an instant, personalised result:
- Show sellers you’re serious
- Secure viewings faster with agents
- No impact on your credit score
Your mortgage
Notes
Staying secure when looking for property
Ensure you're up to date with our latest advice on how to avoid fraud or scams when looking for property online.
Visit our security centre to find out moreDisclaimer - Property reference PL00220597HC. The information displayed about this property comprises a property advertisement. Rightmove.co.uk makes no warranty as to the accuracy or completeness of the advertisement or any linked or associated information, and Rightmove has no control over the content. This property advertisement does not constitute property particulars. The information is provided and maintained by Property Ladder, Norwich. Please contact the selling agent or developer directly to obtain any information which may be available under the terms of The Energy Performance of Buildings (Certificates and Inspections) (England and Wales) Regulations 2007 or the Home Report if in relation to a residential property in Scotland.
*This is the average speed from the provider with the fastest broadband package available at this postcode. The average speed displayed is based on the download speeds of at least 50% of customers at peak time (8pm to 10pm). Fibre/cable services at the postcode are subject to availability and may differ between properties within a postcode. Speeds can be affected by a range of technical and environmental factors. The speed at the property may be lower than that listed above. You can check the estimated speed and confirm availability to a property prior to purchasing on the broadband provider's website. Providers may increase charges. The information is provided and maintained by Decision Technologies Limited. **This is indicative only and based on a 2-person household with multiple devices and simultaneous usage. Broadband performance is affected by multiple factors including number of occupants and devices, simultaneous usage, router range etc. For more information speak to your broadband provider.
Map data ©OpenStreetMap contributors.





