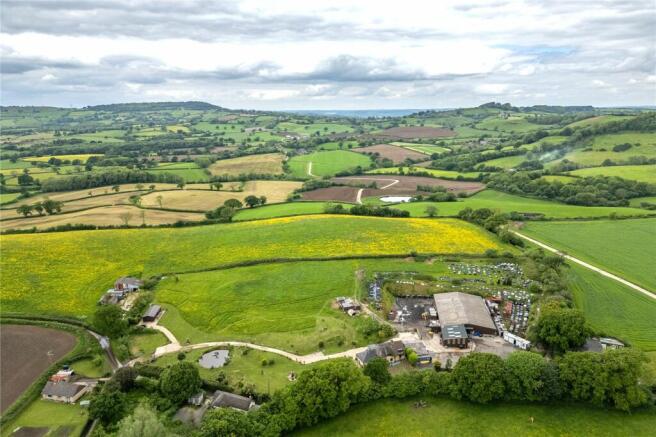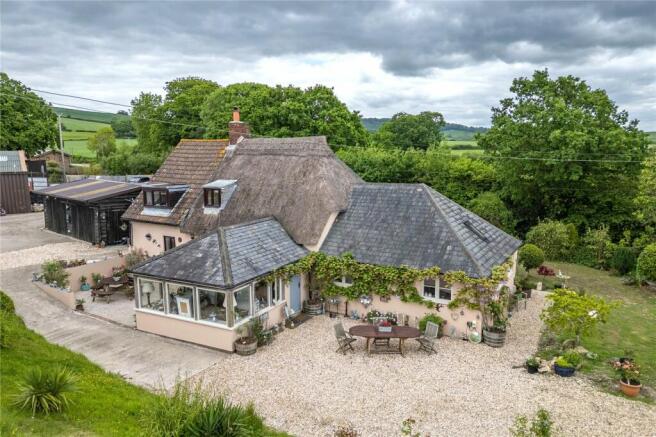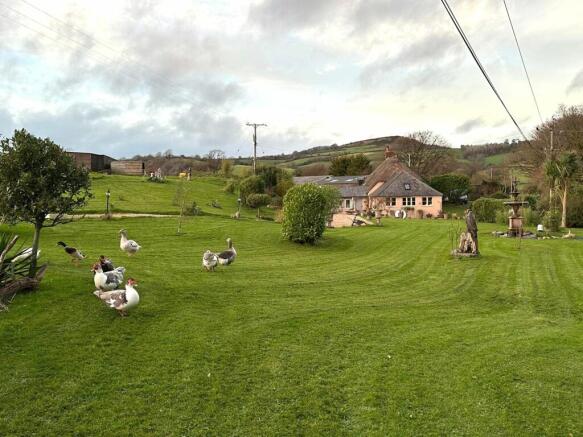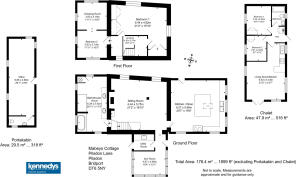Mabeys Cottage, Pilsdon, Bridport, Dorset, DT6

- PROPERTY TYPE
Detached
- BEDROOMS
2
- BATHROOMS
1
- SIZE
Ask agent
- TENUREDescribes how you own a property. There are different types of tenure - freehold, leasehold, and commonhold.Read more about tenure in our glossary page.
Freehold
Description
SITUATION: The property is located in rural West Dorset in the hamlet of Pilsdon, approached by narrow country lanes in a totally idyllic location with magnificent wide-span panoramic views to distant hillsides and the coast and suffers no traffic noise at all.
Set on the edge of the Marshwood Vale, the property is within easy reach of Chard, Crewkerne and Bridport (8 miles), Lyme Regis (11 miles) and Axminster (9 miles). The Jurassic Coastline is within easy driving distance (some 15 minutes away). Railway connections can be found at Crewkerne and Axminster.
THE PROPERTY comprises a detached former farmhouse which has been extended several times over the years and is now blends modern lifestyle with rustic charm and every attention to detail.
The main cottage is not Listed but is over 200 years old of stone construction under a thatched roof, with an extension in the late 1960's almost doubling the size featuring pebble-dashed rendered elevations under a clay Roman-tiled roof. Further recent extensions comprise a single-storey sun room to the west and a substantial farmhouse kitchen/day room to the south with vaulted ceiling both under slate roofs.
There is a separate modern detached 2 bedroom lodge offering ancillary accommodation for a dependent relative, a wildlife pond, extensive gardens, double garage and parking area.
The sale includes a virtually separate former business premises with large vehicle workshop/store with office block and extensive parking area. This premises also offers potential for a wide variety of alternative leisure/business interests or equestrian use, subject to any necessary planning permission.
The whole site extends to approx 8 acres.
DIRECTIONS: From the centre of Bridport travelling north on the Salwayash road, turn left to Dottery. Proceed straight along this road for 1 mile, past Shaves Cross and turn right to Pilsdon. Continue along this road and the turning into the property will be found on the left hand side just after the Pilsdon Community Centre on the right.
THE MAIN HOUSE comprises the following:
Entrance door into the LARGE CONSERVATORY/DAY ROOM with half walls and double-glazed windows extending on 3 sides enjoying total privacy and principally overlooking the gardens with under-floor heating under the limestone flooring. Archway access into the sitting room, south door to the garden. Door to:
UTILITY/BOOT ROOM with single drainer stainless steel sink unit with extending tap and work surface extending over plumbing for washing machine and tumble dryer, wall units over, oak coat peg rack, ceramic flooring and door to the outside. Under floor heating.
SITTING ROOM with ceramic flooring leading from the sun room into the sitting room which features a very attractive inglenook brick built fireplace and chimney breast with feature wooden mantel shelf incorporating a wood burner which, being centred in the middle of the house provides warmth upwards and outwards. Mainly exposed wooden floor, single glazed mahogany timber leaded windows to the east with wooden sills and window seats. Open wood-clad staircase rising to the first floor with step up and base storage cupboard below.
MODERN LIFESTYLE KITCHEN/DINING ROOM with vaulted ceiling and exposed wooden rafters and beams with five double-glazed wooden casement windows to the south and west overlooking the gardens and grounds, a Velux window over and a feature high-level leaded lattice internal window. This room is superbly fitted with a bespoke modern range of units including a dishwasher, double Butler sink unit with mixer tap and additional tap for sink cleaning together with an electric Aga range and a very large island with wooden worktop providing additional storage cupboards and breakfast/dining seating area. Underfloor heating, central beam with spotlight provision and dimmer switches for concealed ceiling spotlights. Part-glazed door to the outside.
SPACIOUS LUXURY BATH/SHOWER ROOM recently converted from 2 bedrooms and superbly updated to offer a raised bath with step up and wood panelled sides affording superb luxury bathing with windows to the north and west. An open archway/partial division opens to a triple-length shower cubicle area with large overhead shower and foot washing facility with plush, marble-effect boarded surround. A feature corner area is wall papered and has a large ladder radiator and there are windows to the north and east. On the inner wall, which is of exposed brickwork, is a long marble-effect dressing table surface with twin modern sinks and extensive storage cupboards below with a large shelved recess to the end. Sunken ceiling lighting, parquet-style flooring. Brand new electric boiler with Cyclone 3001 pressurised system.
FIRST FLOOR with LANDING with high-level window to the west and wooden balustrading against the stair well. Access to the roof space. A further couple of stairs rise to:
BEDROOM 2 with dormer window to the west affording a large double bedroom with exposed wood floor and partially divided by a wide archway.
BEDROOM 1 with windows either side, large rustic built-in wardrobes, exposed wooden flooring, partial exposed eaves beams, dressing table and shelving. Step down to DRESSING ROOM (formerly a third bedroom) with internal leaded glazed window with deep display sill over kitchen area and part-wooden-clad walls. Low height second door back to the landing.
OUTSIDE
There is a front garden raised up from the village lane with hedge boundary extending with space adjoining for chickens/ducks. Lawns then extend to the south with a substantial pond and small fountain feature.
There is a vehicular entrance drive into the south boundary of the property which also leads to the MODERN TIMBER CABIN which provides a sitting room with gas fire, well fitted galley-style kitchen with mainly built-in appliances, 2 bedrooms and a bath/shower room. This cabin has a single-storey awning/bunker outside for the washing machine. It is heated by a modern Vaillant gas boiler, has shared electrics with the main house, shared water supply but a separate cesspool for drainage.
The land sharply rises to the west forming a higher level plateau and enjoying the most amazing countryside views and to the sea, leading to a raised area with outbuilding providing former stables with space for schooling below.
There is a detached DOUBLE GARAGE close to the main house with double wooden doors and loft storage, power and light.
THE COMMERCIAL AREA has a separate double-gated driveway for security, which opens to an EXTENSIVE PARKING AREA, a LARGE BARN/WAREHOUSE (2006) extending to some 120' x 75' with 3 large vehicular doors and mainly tarmac flooring with additional 40' x 30' STORE adjoining. There is also a detached portacabin OFFICE BUILDING (2007). We understand there is also permission for another outbuilding which has been started but not finished.
SERVICES: Water is from a reservoir to all parts of the property, with a separate large storage tank to the main property accommodating a week's supply. Mains electricity to all units. Separate cess pools for drainage to main house together with business premises, and timber lodge. There is bottled gas-fired central heating to the lodge. Council Tax E. There is fibre broadband and mobile phone coverage from all main providers.
TC/CC/KEA240023.
- COUNCIL TAXA payment made to your local authority in order to pay for local services like schools, libraries, and refuse collection. The amount you pay depends on the value of the property.Read more about council Tax in our glossary page.
- Band: TBC
- PARKINGDetails of how and where vehicles can be parked, and any associated costs.Read more about parking in our glossary page.
- Yes
- GARDENA property has access to an outdoor space, which could be private or shared.
- Yes
- ACCESSIBILITYHow a property has been adapted to meet the needs of vulnerable or disabled individuals.Read more about accessibility in our glossary page.
- Ask agent
Mabeys Cottage, Pilsdon, Bridport, Dorset, DT6
Add an important place to see how long it'd take to get there from our property listings.
__mins driving to your place
Get an instant, personalised result:
- Show sellers you’re serious
- Secure viewings faster with agents
- No impact on your credit score
Your mortgage
Notes
Staying secure when looking for property
Ensure you're up to date with our latest advice on how to avoid fraud or scams when looking for property online.
Visit our security centre to find out moreDisclaimer - Property reference KEA240023. The information displayed about this property comprises a property advertisement. Rightmove.co.uk makes no warranty as to the accuracy or completeness of the advertisement or any linked or associated information, and Rightmove has no control over the content. This property advertisement does not constitute property particulars. The information is provided and maintained by Kennedys, Bridport. Please contact the selling agent or developer directly to obtain any information which may be available under the terms of The Energy Performance of Buildings (Certificates and Inspections) (England and Wales) Regulations 2007 or the Home Report if in relation to a residential property in Scotland.
*This is the average speed from the provider with the fastest broadband package available at this postcode. The average speed displayed is based on the download speeds of at least 50% of customers at peak time (8pm to 10pm). Fibre/cable services at the postcode are subject to availability and may differ between properties within a postcode. Speeds can be affected by a range of technical and environmental factors. The speed at the property may be lower than that listed above. You can check the estimated speed and confirm availability to a property prior to purchasing on the broadband provider's website. Providers may increase charges. The information is provided and maintained by Decision Technologies Limited. **This is indicative only and based on a 2-person household with multiple devices and simultaneous usage. Broadband performance is affected by multiple factors including number of occupants and devices, simultaneous usage, router range etc. For more information speak to your broadband provider.
Map data ©OpenStreetMap contributors.







