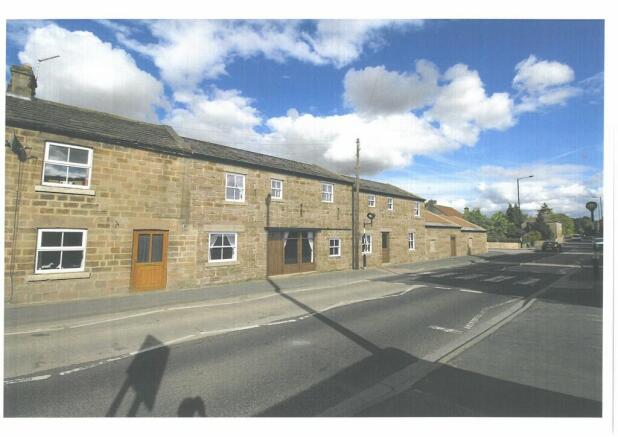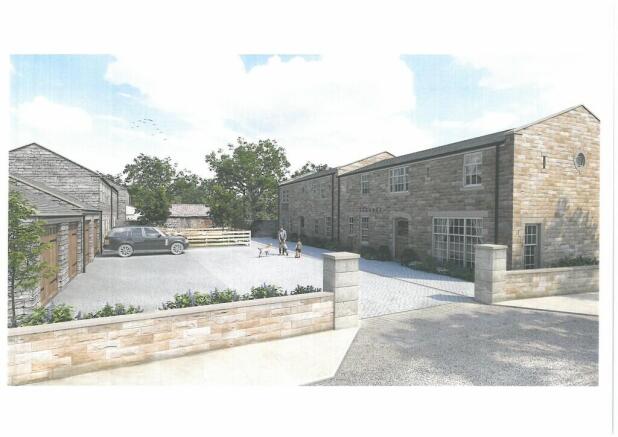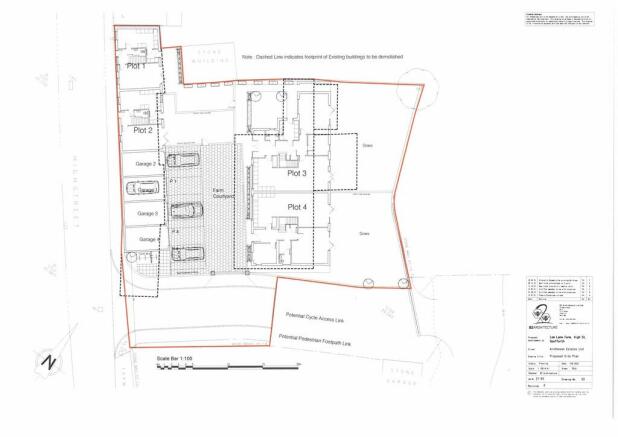Low Lane Farm, High Street, Spofforth HG3 1BQ
- PROPERTY TYPE
Land
- SIZE
Ask agent
Key features
- PLANNING PERMISSION FOR 4 DWELLINGS
- VILLAGE LOCATION
- PLANNING DOCUMENTS ONLINE
Description
The plot sizes are as follows:
Plot 1 - 1052 sq ft
Plot 2 - 1052 sq ft
Plot 3 - 2002 sq ft
Plot 4 - 1890 sq ft
PLANNING CONSULTANT The planning application was submitted by b2 architecture, 2b Beech Road, Altringham, Cheshire WA15 9HX
Ref: Paul Anderton
Tel:
Email:
SITUATION & DESCRIPTION The attractive and sought village of Spofforth is situated approximately 5 miles south of Harrogate and within 3 miles of Wetherby. There are good educational, recreational and shopping facilities in both towns, and the cities of York and Leeds and are both within easy commuting distance. The property currently comprises a range of traditional farm buildings set in a generous plot situated off the High Street from which it takes its access.
VIEWING Viewing is strictly by appointment with the selling Agents, Thomlinsons, 24 High Street , Wetherby.
Tel: .
Ref: Richard Waring
Email:
METHOD OF SALE The property is offered For Sale by Private Treaty. Vacant possession will be given upon completion.
Brochures
Plots 1 and 2Plots 3 and 4Site PlanExisting Site Pla...Existing Plans an...Decision NoticeLocation PlanWindow CardBROCHURELow Lane Farm, High Street, Spofforth HG3 1BQ
NEAREST STATIONS
Distances are straight line measurements from the centre of the postcode- Pannal Station3.6 miles
- Hornbeam Park Station3.8 miles
- Starbeck Station3.9 miles
Notes
Disclaimer - Property reference 101606003229. The information displayed about this property comprises a property advertisement. Rightmove.co.uk makes no warranty as to the accuracy or completeness of the advertisement or any linked or associated information, and Rightmove has no control over the content. This property advertisement does not constitute property particulars. The information is provided and maintained by Thomlinsons, Wetherby. Please contact the selling agent or developer directly to obtain any information which may be available under the terms of The Energy Performance of Buildings (Certificates and Inspections) (England and Wales) Regulations 2007 or the Home Report if in relation to a residential property in Scotland.
Map data ©OpenStreetMap contributors.







