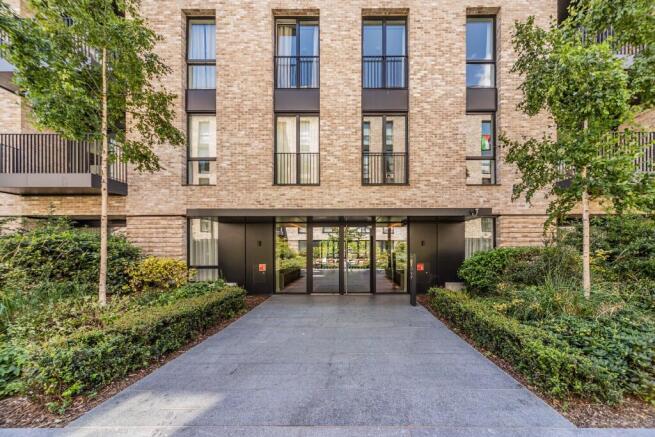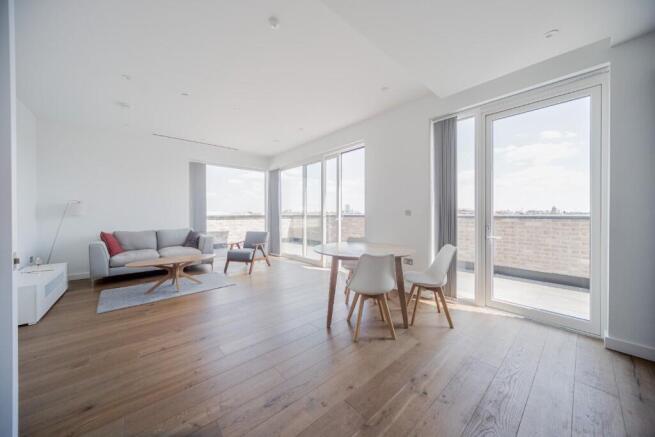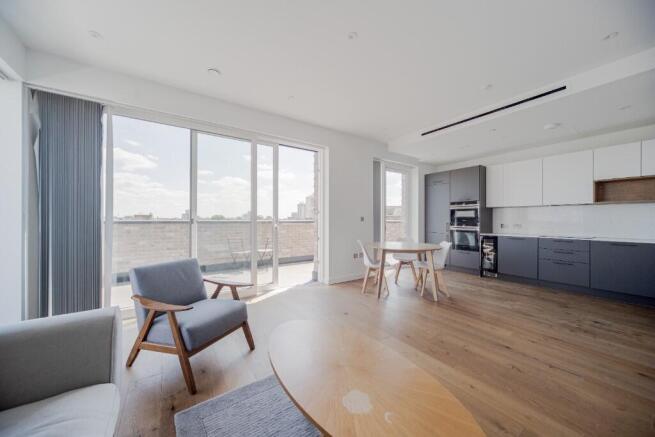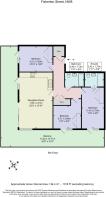3 bedroom apartment for sale
Fisherton Street, London, NW8

- PROPERTY TYPE
Apartment
- BEDROOMS
3
- BATHROOMS
2
- SIZE
1,016 sq ft
94 sq m
Key features
- Terrace
- 24H Concierge
- Penthouse-Top Floor
- View
- Bright
- Business Lounge
- Library
Description
Apartment Overview
This top-floor apartment represents the pinnacle of modern living, with expansive interiors and a design ethos that prioritizes light, space, and sophistication. As you step into the residence, you are greeted by an open-plan living and dining area that sets the tone for the rest of the home. The interiors are characterized by clean lines, neutral tones, and high-quality materials, creating an ambiance that is both inviting and elegant.
Living Space
The living area is the heart of the apartment, featuring floor-to-ceiling windows that frame panoramic views of London's skyline. Natural light floods the space, enhancing the sense of openness and providing a dynamic connection to the vibrant city below. The layout is perfect for both relaxation and entertaining, with ample room for seating, dining, and socializing. Sliding glass doors open onto a private terrace, offering a seamless indoor-outdoor experience and a stunning setting to enjoy sunsets or host guests.
Kitchen
The kitchen is a masterpiece of modern design, equipped with state-of-the-art appliances and finished with sleek cabinetry and premium countertops. The open-plan layout integrates the kitchen with the living area, allowing for effortless interaction while cooking or entertaining. An elegant island serves as both a functional workspace and a stylish centerpiece, complete with seating for casual dining. Every detail, from the soft-close drawers to the integrated lighting, has been carefully considered to ensure both beauty and practicality.
Bedrooms
The apartment features three generously sized bedrooms, each designed to provide a tranquil retreat from the bustling city. The master bedroom is a true sanctuary, boasting large windows with stunning views, bespoke fitted wardrobes, and an en-suite bathroom that epitomizes luxury. The en-suite is finished with marble tiles, dual sinks, a walk-in rain shower, and a deep soaking tub, creating a spa-like atmosphere.
The two additional bedrooms are equally impressive, offering spacious layouts, large windows, and versatile designs that can accommodate guests, family members, or a home office. Both rooms feature ample storage and share access to a beautifully appointed second bathroom, which includes high-end fixtures and elegant finishes.
Bathrooms
The bathrooms in this apartment are designed to the highest standards, combining style and functionality. Features include underfloor heating, illuminated mirrors, and premium fixtures that add a touch of elegance to daily routines. The combination of walk-in showers and luxurious bathtubs ensures that every need is met, whether you're seeking a quick refresh or a relaxing soak.
Private Terrace
One of the most outstanding features of this top-floor apartment is the private terrace. Spanning the length of the living area, the terrace offers unobstructed views of the London skyline, providing a breathtaking backdrop for any occasion. With space for outdoor seating, dining, and even a small garden, the terrace is an oasis of calm above the city.
Amenities
Carrick Yard offers a range of exclusive amenities to enhance your lifestyle. Residents have access to a fully equipped a concierge service, a business lounge and a library. The building also features beautifully landscaped communal areas.
Location
Carrick Yard is perfectly positioned to offer the best of London living. Located in a vibrant and well-connected neighborhood, the development is within easy reach of world-class dining, shopping, and cultural attractions. Nearby transport links include underground stations, providing quick and convenient access to the rest of the city.
Architectural Design
The architecture of Carrick Yard is a harmonious blend of modern innovation and timeless elegance. The building's facade features clean lines and high-quality materials, reflecting the sophistication of its interiors. The top-floor apartments, in particular, benefit from elevated ceilings and expansive windows that maximize natural light and showcase the exceptional views.
Sustainability
Carrick Yard is committed to sustainability, incorporating energy-efficient systems and environmentally friendly materials throughout the development. From energy-saving appliances to green roofs, every effort has been made to reduce the building's environmental impact while maintaining the highest standards of luxury and comfort.
Security and Privacy
The development places a strong emphasis on security and privacy, ensuring peace of mind for all residents. Features include 24-hour CCTV surveillance, secure entry systems, and an on-site management team. The apartment itself is equipped with the latest smart home technology, allowing you to control lighting, heating, and security with ease.
Ideal For...
This top-floor 3-bedroom apartment at Carrick Yard is ideal for discerning individuals or families who value luxury, space, and convenience. Whether you're a professional seeking a stylish city residence, a family in need of a spacious and well-appointed home, or an investor looking for a prime property in London, this apartment offers something for everyone.
Investment Opportunity
With its prime location, exceptional design, and array of amenities, this apartment represents a compelling investment opportunity. The demand for high-quality residences in London remains strong, making Carrick Yard a secure and valuable addition to any property portfolio.
Summary
This 3-bedroom top-floor apartment at Carrick Yard is more than just a home-it's a lifestyle statement. Combining luxurious interiors, breathtaking views, and world-class amenities, it offers an unmatched living experience in one of London's most desirable locations. From the expansive living spaces to the private terrace and premium finishes, every detail has been designed to enhance your quality of life
Don't miss the chance to make this exceptional property your new home. Contact us today to arrange a viewing and experience the unparalleled luxury of Carrick Yard for yourself.
- COUNCIL TAXA payment made to your local authority in order to pay for local services like schools, libraries, and refuse collection. The amount you pay depends on the value of the property.Read more about council Tax in our glossary page.
- Ask agent
- PARKINGDetails of how and where vehicles can be parked, and any associated costs.Read more about parking in our glossary page.
- Ask agent
- GARDENA property has access to an outdoor space, which could be private or shared.
- Communal garden,Terrace
- ACCESSIBILITYHow a property has been adapted to meet the needs of vulnerable or disabled individuals.Read more about accessibility in our glossary page.
- Ask agent
Fisherton Street, London, NW8
Add an important place to see how long it'd take to get there from our property listings.
__mins driving to your place
Get an instant, personalised result:
- Show sellers you’re serious
- Secure viewings faster with agents
- No impact on your credit score
Your mortgage
Notes
Staying secure when looking for property
Ensure you're up to date with our latest advice on how to avoid fraud or scams when looking for property online.
Visit our security centre to find out moreDisclaimer - Property reference CarrickYard. The information displayed about this property comprises a property advertisement. Rightmove.co.uk makes no warranty as to the accuracy or completeness of the advertisement or any linked or associated information, and Rightmove has no control over the content. This property advertisement does not constitute property particulars. The information is provided and maintained by Whitewill, London. Please contact the selling agent or developer directly to obtain any information which may be available under the terms of The Energy Performance of Buildings (Certificates and Inspections) (England and Wales) Regulations 2007 or the Home Report if in relation to a residential property in Scotland.
*This is the average speed from the provider with the fastest broadband package available at this postcode. The average speed displayed is based on the download speeds of at least 50% of customers at peak time (8pm to 10pm). Fibre/cable services at the postcode are subject to availability and may differ between properties within a postcode. Speeds can be affected by a range of technical and environmental factors. The speed at the property may be lower than that listed above. You can check the estimated speed and confirm availability to a property prior to purchasing on the broadband provider's website. Providers may increase charges. The information is provided and maintained by Decision Technologies Limited. **This is indicative only and based on a 2-person household with multiple devices and simultaneous usage. Broadband performance is affected by multiple factors including number of occupants and devices, simultaneous usage, router range etc. For more information speak to your broadband provider.
Map data ©OpenStreetMap contributors.





