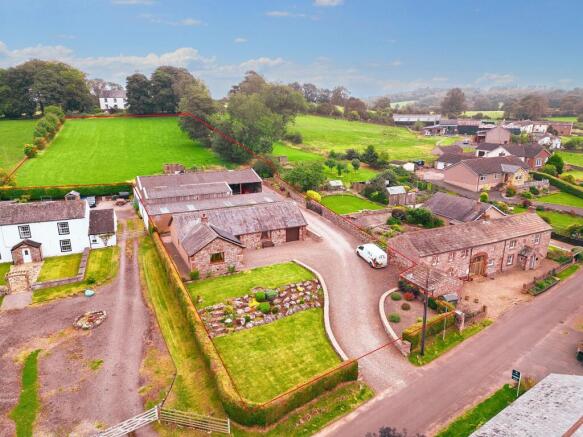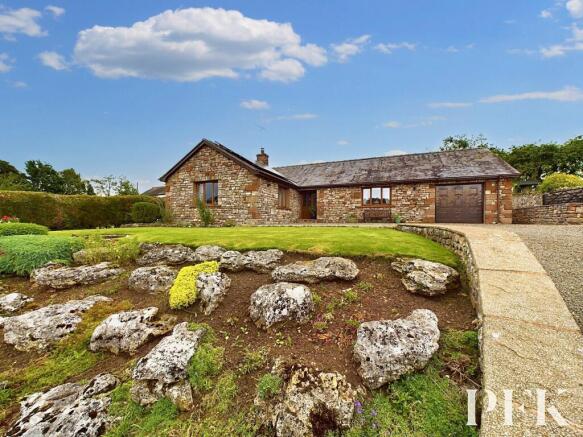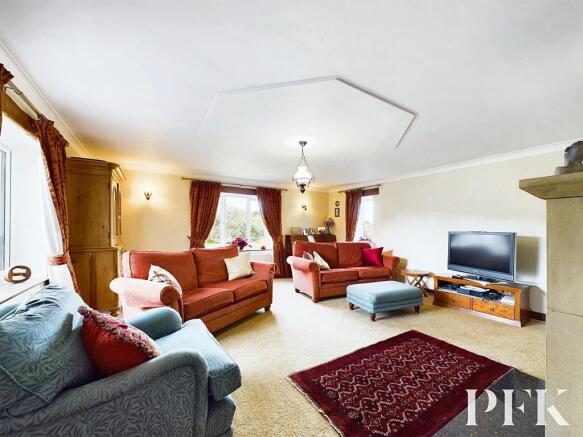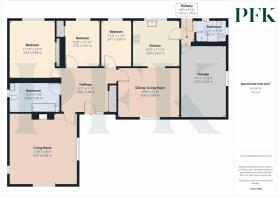
Ormside, Appleby-In-Westmorland, CA16
- PROPERTY TYPE
Smallholding
- BEDROOMS
3
- BATHROOMS
2
- SIZE
Ask agent
Key features
- Small holding with detached 3 bedroomed bungalow
- Quiet village location
- Generous grounds
- Paddock of approx 1.65 acres (0.67 ha)
- 5 Stables, covered yard and steel portal frame building
- 3 Further fields available by separate negotiation
- Tenure - Freehold
- Council Tax Band - E
- EPC Rating - D
Description
Rectory Farm Bungalow offers a rare opportunity to acquire a small holding with detached bungalow, land, outbuildings, and superb equestrian facilities. Situated in the tranquil village of Ormside within the Eden Valley, the property is conveniently located near both the Lake District National Park and the Yorkshire Dales, making it a perfect countryside retreat.
Built in 1992, this delightful bungalow is accompanied by five well-maintained stables, ideal for equestrian enthusiasts or those in need of versatile outbuildings. A substantial steel portal frame building further enhances the property’s appeal, providing flexible space for various uses. The grounds include a 1.65-acre (0.67 ha) paddock, ideal for grazing or outdoor activities, with ample space for parking and additional facilities.
Inside, the accommodation features a spacious living/dining room, kitchen, lounge with a log-burning stove, three bedrooms, and two bathrooms. The bungalow presents excellent potential for extension or further development, subject to obtaining necessary planning consents.
Externally, the property includes a large, part-covered yard with water and electric supply, an integral garage, a garden, a vegetable plot, and a greenhouse. ADDITIONAL LAND may be available through separate negotiation, expanding the options for those with larger-scale plans.
Surrounded by breathtaking rural scenery, Rectory Farm Bungalow combines the tranquility of country living with practical amenities, making it ideal for those seeking a peaceful lifestyle. Viewing is essential to fully appreciate the unique features and setting of this exceptional property.
EPC Rating: D
Entrance Hallway
3.68m x 3.44m
Accessed via part glazed, uPVC entrance door with additional glazed side panel. A spacious, central hallway providing access to accommodation. Good sized, built in, airing cupboard.
Lounge
5.39m x 5.58m
A triple aspect, light and airy, reception room with feature beams, radiator and large stone fireplace with marble hearth housing log burning stove,
Living/Dining Room
4.88m x 3.88m
Bright, front aspect room with window overlooking the garden. Radiator and ample space for living and dining furniture. An archway provides open plan access through to:-
Kitchen
3.68m x 3.62m
Rear aspect kitchen fitted with a good range of wall, base and display units with complementary laminate work surfaces, tiled splash backs and 1.5-bowl, stainless steel, sink/drainer unit with mixer tap. Built in oven and hob with extractor over, space/plumbing for under counter washing machine, and space for freestanding fridge freezer. Spotlighting, radiator and door to:-
Rear Hallway
1.07m x 1.79m
Door providing access to the integral garage, external door giving access to the rear of the property and further internal door to:-
Shower Room
2.42m x 1.78m
Partly tiled shower room fitted with shower in cubicle, WC and wash hand basin. Obscured window to side aspect, radiator and heated towel rail.
Bedroom 1
3.62m x 4.68m
Large, rear aspect, double bedroom with radiator, and built in wardrobes/dressing table with mirror above.
Bedroom 2
2.7m x 3.61m
Rear aspect, double bedroom with radiator and built in wardrobe.
Bedroom 3
2.41m x 3.59m
Rear aspect, double bedroom with radiator.
Family Bathroom
3.98m x 2.4m
Fitted with three piece suite comprising bath, WC and wash hand basin. Obscured window to side aspect, tiled splash backs and radiator.
Note: we understand plumbing is in place for a shower to be installed in this room if desired.
Integral Garage/Store
5.63m x 3.63m
With up and over door, power, light, water supply, obscured, side aspect window and access to loft space (via hatch). The garage is well insulated and currently used for storage purposes. The central heating boiler and solar panel controls are also housed in the garage.
Private Klargester Sewage Treatment Plant
We have been informed that the property has a private Klargester sewage treatment plant installed and would advise any prospective purchaser to check it complies with current standards and rules introduced on 1st January 2020. The system is situated in the grounds of the property with a soakaway within the front lawn area. We are advised it is regularly emptied and maintained.
Solar Panels
We have been informed that the property has photovoltaic solar panels installed which supply the property with self generated electricity and hot water and also generate an income from a feed-in tariff (index-linked). We understand the tariff is transferable but would advise any prospective purchaser to satisfy themselves regarding this matter.
Referral and Other Payments
PFK work with preferred providers for certain services necessary for a house sale or purchase. Our providers price their products competitively, however you are under no obligation to use their services and may wish to compare them against other providers. Should you choose to utilise them PFK will receive a referral fee : Napthens LLP, Bendles LLP, Scott Duff & Co, Knights PLC, Newtons Ltd - completion of sale or purchase - £120 to £210 per transaction; Emma Harrison Financial Services – arrangement of mortgage & other products/insurances - average referral fee earned in 2023 was £222.00; M & G EPCs Ltd - EPC/Floorplan Referrals - EPC & Floorplan £35.00, EPC only £24.00, Floorplan only £6.00. All figures quoted are inclusive of VAT.
Directions
From Appleby proceed along the B6260 towards Orton. Take the first left turn as you enter Burrells and travel along this road for approx. 2 miles turning left into Great Ormside. Rectory Farm Bungalow is towards the end of the village on the right hand side. A 'For Sale' sign has been erected for identification purposes.
Garden
The property is accessed via a substantial, sweeping gravelled driveway at the front which leads up the side of the property and continues to provide access to the paddock at the rear. A well maintained, front garden, situated in front of the bungalow and flanking the driveway, is mainly laid to lawn incorporating attractive, terraced, rockery garden, stone walling and established hedge border. A gravelled area situated to the rear of the outbuildings is currently used as an outdoor seating and al fresco dining space - a vegetable plot and greenhouse are also in situ here together with steps providing pedestrian access to the paddock.
Yard
Yard, Stables & Outbuilding- A concreted yard provides access to a block of five stables (one of them is currently used for storage purposes). These are in immaculate conditions, extremely well maintained and also have the benefit of both electric and water supply. An adjoining concreted yard area situated to the rear has the superb advantage of being covered and again has a water supply. Double gates provide access to a steel framed, portal outbuilding with lighting, water supply and hard cored ground surface.
Garden
Paddock- Measuring approx. 1.65 acres (0.67 ha) in size. Good quality grazing land, stock proofed with fencing and with the benefit of a natural water supply. There is a field shelter in situ which we understand is currently not in usable condition but could be repaired/re-instated if required.
Garden
Option to purchase additional land of approx. 5 acres (2.02 ha) may be available for sale by separate negotiation should any prospective purchaser be interested. Note: the land is currently not available for sale separately without the property.
Brochures
Property BrochureEnergy Performance Certificates
EPC 1Ormside, Appleby-In-Westmorland, CA16
NEAREST STATIONS
Distances are straight line measurements from the centre of the postcode- Appleby Station2.4 miles
Notes
Disclaimer - Property reference 78343a07-fb11-4624-a0f6-1f7bf46cee62. The information displayed about this property comprises a property advertisement. Rightmove.co.uk makes no warranty as to the accuracy or completeness of the advertisement or any linked or associated information, and Rightmove has no control over the content. This property advertisement does not constitute property particulars. The information is provided and maintained by PFK, Penrith. Please contact the selling agent or developer directly to obtain any information which may be available under the terms of The Energy Performance of Buildings (Certificates and Inspections) (England and Wales) Regulations 2007 or the Home Report if in relation to a residential property in Scotland.
Map data ©OpenStreetMap contributors.






