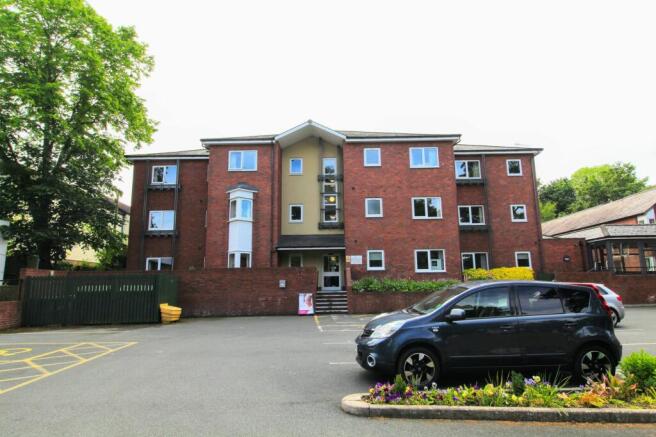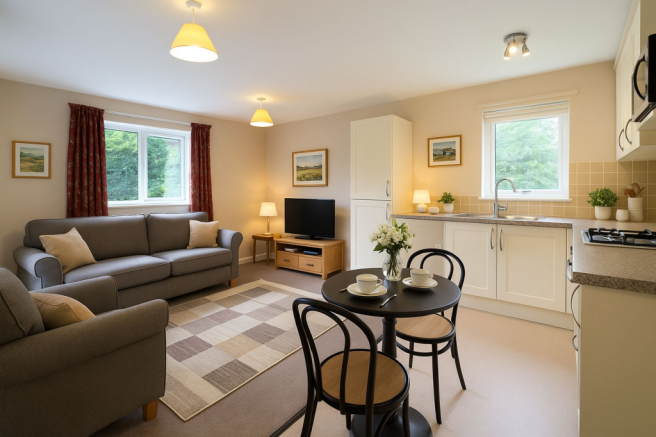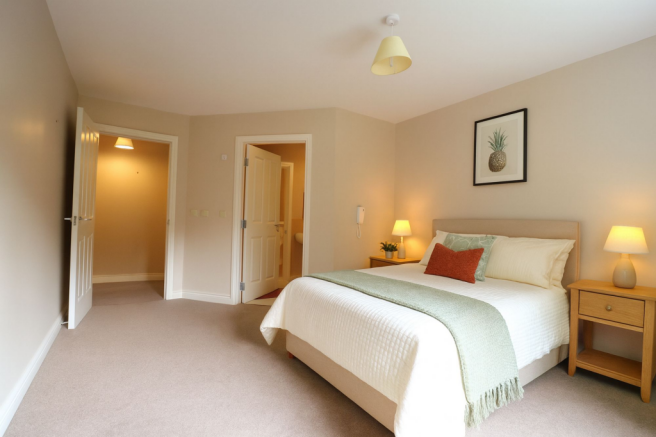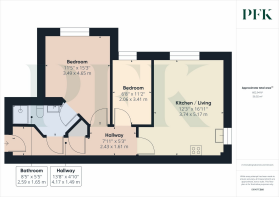
2 bedroom apartment for sale
Bridge Lane, Woodlands Bridge Lane, CA11

- PROPERTY TYPE
Apartment
- BEDROOMS
2
- BATHROOMS
1
- SIZE
Ask agent
Key features
- NO ONWARD CHAIN
- First floor 2 bed retirement property - restrictions apply
- Residents lounges, bistro & hair salon
- Landscaped gardens & communal areas
- Tailored support & care packages available
- Accessible friendly & 24 hour call system
- Council Tax: Band A
- EPC rating B
- Tenure: leasehold
Description
43 Woodlands is a bright and spacious 2 bedroomed first floor retirement apartment. Benefitting from a range of varying levels of care packages available to residents, according to your individual needs and requirements, this property is fantastic for anyone wishing to maintain their privacy and independence, yet with the peace of mind of having a 24 hour call system. Here you can be part of an active lively community, whilst also having the support of a friendly team of staff. The accommodation briefly comprises hallway, open plan living area and kitchen, double bedroom, single bedroom and a Jack and Jill style wet room.
Woodlands is a high quality, extra care sheltered scheme with a 24 hour call system which is manned 24/7 and residents can purchase on site meals (to the flat or in the dining room) and care packages tailored to their changing needs.
Tailored support should you ever need it, everyone has their own unique reasons for choosing our retirement living community. For some it’s a convenient location close to their loved ones. For many it’s the local reputation. For others its the attraction of a like-minded community. For further information on care packages available and the local occupancy and age restrictions please refer to the MHA (Methodist Housing Association) website.
EPC Rating: B
Entrance Hallway
The apartment is accessed from the communal hallway on the first floor, which is accessed via lift from the ground floor. The entrance hallway has a storage cupboard and access to all rooms.
Kitchen/Living Area
3.74m x 5.17m
A bright open plan space space, fitted with a range of wall and base units with complementary work surfacing incorporating sink and drainer unit with mixer tap and tiled splashbacks. Integrated appliances include electric oven with halogen hob and extractor over, fridge and freezer, space and plumbing for washing machine and tumble drier. Ample space for dining table or sofa, TV point, dual aspect windows.
Bedroom 2
2.06m x 3.41m
Rear aspect single bedroom.
Bedroom 1
3.49m x 4.65m
Rear aspect double bedroom. With TV point and direct access into wet room.
Bathroom/Wet Room
2.59m x 1.64m
Wet room fitted with shower, wash hand basin and WC.
Service & Additional Charges
A monthly service charge of £610.63 is payable, this includes buildings insurance, heating, hot and cold water supply and maintenance of communal areas and gardens. This now also includes a Duty Officer, please enquire for further information on this.
The ground rent is currently £74.27/month.
TV is provided on a communal aerial and is included within the service charge (excluding the cost of TV license and any additional subscriptions fees).
A guest WIFI connection is provided for visitors to the building.
Future Resale Fee
Please note we understand there is a 1% per annum charge by MHA (Methodist Housing Association) on any sale of the flat towards long-term maintenance of the building. There is also an MHA buy back option available.
Referral & Other Payments
PFK work with preferred providers for certain services necessary for a house sale or purchase. Our providers price their products competitively, however you are under no obligation to use their services and may wish to compare them against other providers. Should you choose to utilise them PFK will receive a referral fee: Napthens, Bendles LLP, Scott Duff & Co Property Lawyers/Conveyancing Service - completion of sale or purchase - £120 to £180 per transaction; Pollard & Scott/Independent Mortgage Advisors – arrangement of mortgage & other products/insurances - average referral fee earned in 2022 was £260.48; M & G EPCs Ltd - EPC/Floorplan Referrals - EPC & Floorplan £35.00, EPC only £24.00, Floorplan only £6.00. All figures quoted are inclusive of VAT.
Services
Mains electricity, water and drainage. Underfloor, electric central heating and double glazing installed. Electricity is provided on a communal basis with individual meters within each apartment which are read quarterly, with subsequent bills being the responsibility of the apartment owner/leaseholder (please note there is no separate electricity supply to each of the individual properties). Telephone line installed subject to BT regulations with all costs for this being met by the apartment owner/leaseholder. Please note - the mention of any appliances and/or services within these particulars does not imply that they are in full and efficient working order. There is also a guest WIFI connection provided for visitors to the building.
Directions
From the centre of Penrith, head south on King Street, which becomes Victoria Road and then Bridge Lane, Woodlands is on the right hand side and there is a shared car park
PLEASE NOTE:
The images for 43 Woodlands have been tastefully enhanced through virtual furnished styling to showcase the home’s possibilities. For a true representation of the property as it currently stands, please contact the office or book a viewing.
Communal Garden
Externally there is residents parking and a communal, courtyard garden.
Brochures
Property Brochure- COUNCIL TAXA payment made to your local authority in order to pay for local services like schools, libraries, and refuse collection. The amount you pay depends on the value of the property.Read more about council Tax in our glossary page.
- Band: A
- PARKINGDetails of how and where vehicles can be parked, and any associated costs.Read more about parking in our glossary page.
- Yes
- GARDENA property has access to an outdoor space, which could be private or shared.
- Communal garden
- ACCESSIBILITYHow a property has been adapted to meet the needs of vulnerable or disabled individuals.Read more about accessibility in our glossary page.
- Lift access
Bridge Lane, Woodlands Bridge Lane, CA11
Add an important place to see how long it'd take to get there from our property listings.
__mins driving to your place
Get an instant, personalised result:
- Show sellers you’re serious
- Secure viewings faster with agents
- No impact on your credit score
Your mortgage
Notes
Staying secure when looking for property
Ensure you're up to date with our latest advice on how to avoid fraud or scams when looking for property online.
Visit our security centre to find out moreDisclaimer - Property reference 14cf6e01-276a-4bff-a218-932783c51154. The information displayed about this property comprises a property advertisement. Rightmove.co.uk makes no warranty as to the accuracy or completeness of the advertisement or any linked or associated information, and Rightmove has no control over the content. This property advertisement does not constitute property particulars. The information is provided and maintained by PFK, Penrith. Please contact the selling agent or developer directly to obtain any information which may be available under the terms of The Energy Performance of Buildings (Certificates and Inspections) (England and Wales) Regulations 2007 or the Home Report if in relation to a residential property in Scotland.
*This is the average speed from the provider with the fastest broadband package available at this postcode. The average speed displayed is based on the download speeds of at least 50% of customers at peak time (8pm to 10pm). Fibre/cable services at the postcode are subject to availability and may differ between properties within a postcode. Speeds can be affected by a range of technical and environmental factors. The speed at the property may be lower than that listed above. You can check the estimated speed and confirm availability to a property prior to purchasing on the broadband provider's website. Providers may increase charges. The information is provided and maintained by Decision Technologies Limited. **This is indicative only and based on a 2-person household with multiple devices and simultaneous usage. Broadband performance is affected by multiple factors including number of occupants and devices, simultaneous usage, router range etc. For more information speak to your broadband provider.
Map data ©OpenStreetMap contributors.





