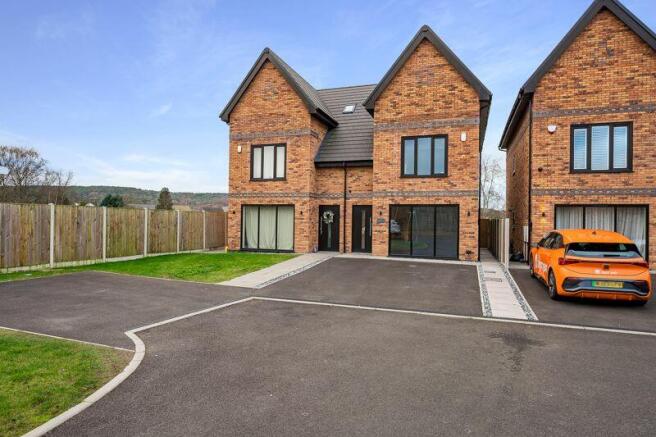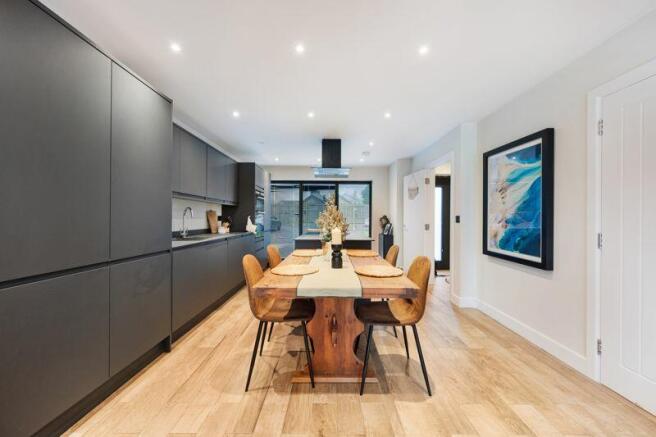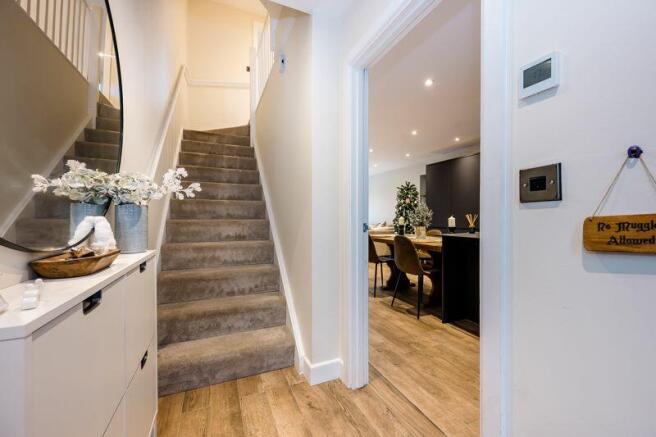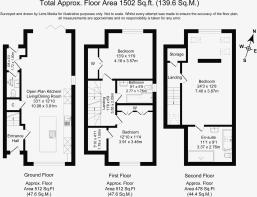Anchor Close, Baldwin's Gate

- PROPERTY TYPE
Semi-Detached
- BEDROOMS
3
- BATHROOMS
2
- SIZE
Ask agent
- TENUREDescribes how you own a property. There are different types of tenure - freehold, leasehold, and commonhold.Read more about tenure in our glossary page.
Freehold
Key features
- Recently Constructed Three-Storey Semi-Detached Property
- Exclusive Modern Development Within Charming Staffordshire Village
- Stunning Standard of Presentation Throughout
- Circa 1,502 Square Feet in Total
- Fabulous 33' Open Plan Main Living Space
- Stylish Fitted Kitchen with Central Island & Integrated Appliances
- Three Generous Double bedrooms
- Gorgeous 24' Primary Bedroom with Dressing Area & Sumptuous En-Suite Bathroom
- Sizeable Landscaped Rear Garden with Countryside Views
- Driveway Parking Facilities
Description
The property is situated within an exclusive development of only a handful of similar executive homes, having been only recently constructed in 2023 by a respected local builder who has become renowned for exacting standards and a high quality of finish. This quality is similarly reflected in the salubrious surroundings, with the quiet cul-de-sac position providing a lovely safe environment in which to raise little ones and nestled amidst beautiful open countryside, being a real attraction for families due to its quality lifestyle and perfect for those relaxing evening strolls with the dogs.
The charming village of Baldwin’s Gate offers all the essential amenities one could require, including a Post Office, convenience store and public house, whilst the idyllic surroundings ensure there are endless opportunities for those who enjoy wholesome outdoor activities, such as hiking, cycling or horse riding. When one is craving something a little more vibrant, the bustling town of Newcastle- Under-Lyme with its historical and cultural attractions is circa a ten minute drive away, affording an abundance of high street stores, bars and eating establishments, which is sure to score highly with those who relish a hectic social calendar. For those with a commute to consider, the convenience of the location is a further point of note, with junction 15 of the M6 motorway being accessible also within a circa ten minute drive.
The accommodation itself is cleverly arranged over three inviting levels, with the well-laid out and carefully considered floorplan affording well-proportioned and bright living spaces throughout, complimented by the neutral colour scheme which emphasises the abundance of natural light which is so prevalent throughout and extending to in excess of 1,500 square feet in total. The quality of the finish is clear to see, with only the highest quality fixtures and fittings utilised throughout and enhanced further from the already considerable specification with our clients’ tasteful and supremely stylish additions.
One enters via the welcoming entrance hallway with its staircase to the first floor, before proceeding directly into the magnificent 33’ open plan main living space, the epitome of modern-day family living and a much coveted hub of the home. With designated areas for relaxing, dining and cooking, this wonderfully sociable environment provides the perfect space in which the family can gather together to share stories of their day or the ultimate entertaining setting for those traditional Christmas gatherings or summer parties, with guests able to slip out into the garden via the bi-folding doors for an al-fresco glass of fizz in those warm summer evenings.
The fabulous kitchen is extensively fitted with a range of quality high-gloss wall and base units in charcoal grey with complementary slate-effect work surfaces and includes a central island incorporating a breakfast bar and a host of integrated appliances, including a high-level double electric oven, induction hob with extractor canopy, fridge/freezer and dishwasher. A rear hallway provides access to a useful off-lying two-piece cloakroom/WC.
If one ventures up to the first floor, the sizeable landing provides access to two generously proportioned double bedrooms, both of which benefit from built-in wardrobes, whilst the marginally smaller of the two also enjoys a handy walk-in wardrobe/storage cupboard. The luxuriously appointed family bathroom is also located on this level and is fitted with a smart three-piece suite in classic white, comprising of close-coupled WC, vanity wash hand basin and panelled P-shaped bath with overhead shower.
If one hasn’t been impressed enough, then the second floor is sure to overwhelm with a simply magnificent 24’ primary bedroom suite, providing a real haven into which the adults can retreat. This enviable space creates a feeling of a boutique hotel room, with one’s bed perfectly positioned afront the large picture window to the rear elevation, which frames the gorgeous countryside views perfectly when one is enjoying their morning latte. The dressing area is fitted out with a range of built-in wardrobes, just perfect for when one is looking to pamper and polish before a night on the town, with the sumptuous off-lying four-piece en-suite bathroom completing the accommodation, being fitted with a four-piece suite, comprising of close-coupled WC, vanity wash hand basin, free-standing bath and separate walk-in shower cubicle.
The external spaces are every bit as immaculate as the interior, with the sizeable rear garden being an absolute triumph and beautifully landscaped, being predominantly laid with artificial turf for ease of maintenance and ensuring any occupants can spend their weekends enjoying rather than caring for the space. One remarks on the high degree of privacy, adjoining open countryside and enjoying delightful open views. The two impressive patio areas are laid with stylish porcelain tiles and provide ample space for a dining suite or sofa, to host those impromptu summer barbeques or perhaps a spot of sunbathing when the weather allows.
Off-road parking facilities are provided for a number of vehicles on the driveway.
We would highly recommend an early internal inspection of this beautiful home.
- Tenure: Freehold
- Council Tax: Band D
Brochures
Property BrochureFull DetailsProperty Fact Report- COUNCIL TAXA payment made to your local authority in order to pay for local services like schools, libraries, and refuse collection. The amount you pay depends on the value of the property.Read more about council Tax in our glossary page.
- Band: D
- PARKINGDetails of how and where vehicles can be parked, and any associated costs.Read more about parking in our glossary page.
- Yes
- GARDENA property has access to an outdoor space, which could be private or shared.
- Yes
- ACCESSIBILITYHow a property has been adapted to meet the needs of vulnerable or disabled individuals.Read more about accessibility in our glossary page.
- Ask agent
Anchor Close, Baldwin's Gate
Add an important place to see how long it'd take to get there from our property listings.
__mins driving to your place
Get an instant, personalised result:
- Show sellers you’re serious
- Secure viewings faster with agents
- No impact on your credit score
Your mortgage
Notes
Staying secure when looking for property
Ensure you're up to date with our latest advice on how to avoid fraud or scams when looking for property online.
Visit our security centre to find out moreDisclaimer - Property reference 12555262. The information displayed about this property comprises a property advertisement. Rightmove.co.uk makes no warranty as to the accuracy or completeness of the advertisement or any linked or associated information, and Rightmove has no control over the content. This property advertisement does not constitute property particulars. The information is provided and maintained by Redpath Leach Estate Agents, Bolton. Please contact the selling agent or developer directly to obtain any information which may be available under the terms of The Energy Performance of Buildings (Certificates and Inspections) (England and Wales) Regulations 2007 or the Home Report if in relation to a residential property in Scotland.
*This is the average speed from the provider with the fastest broadband package available at this postcode. The average speed displayed is based on the download speeds of at least 50% of customers at peak time (8pm to 10pm). Fibre/cable services at the postcode are subject to availability and may differ between properties within a postcode. Speeds can be affected by a range of technical and environmental factors. The speed at the property may be lower than that listed above. You can check the estimated speed and confirm availability to a property prior to purchasing on the broadband provider's website. Providers may increase charges. The information is provided and maintained by Decision Technologies Limited. **This is indicative only and based on a 2-person household with multiple devices and simultaneous usage. Broadband performance is affected by multiple factors including number of occupants and devices, simultaneous usage, router range etc. For more information speak to your broadband provider.
Map data ©OpenStreetMap contributors.




