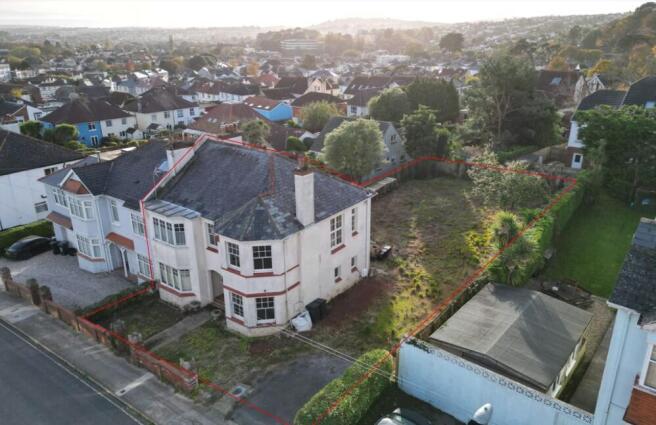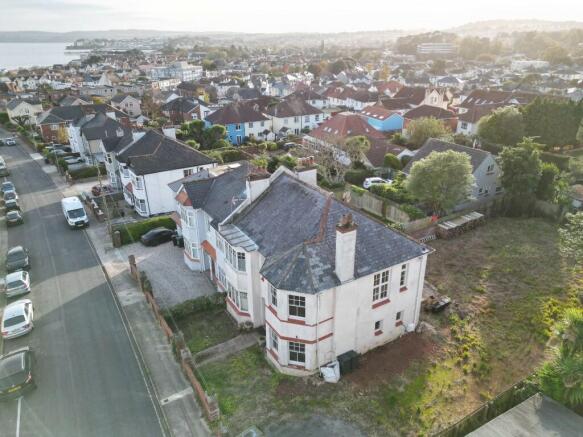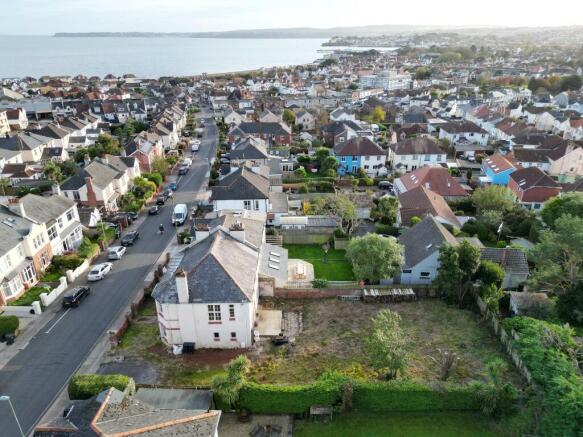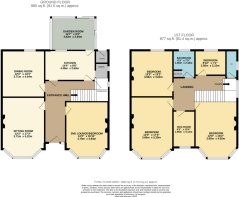Headland Park Road, Paignton, Devon, TQ3

- PROPERTY TYPE
Semi-Detached
- BEDROOMS
6
- SIZE
Ask agent
- TENUREDescribes how you own a property. There are different types of tenure - freehold, leasehold, and commonhold.Read more about tenure in our glossary page.
Freehold
Key features
- Substantial, Semi-Detached Property with Large Garden in Generous Plot
- Currently Arranged as 5/6 Bedrooms with Planning to Convert Loft into Master Bedroom/En-Suite/Dressing Room
- Spacious Ground Floor Area with Bay Fronted Reception Rooms & Planning for Stunning 'Wrap Around' Kitchen Diner Extension with Additional Garage
- Private Garden with Sunny South Facing Aspect & Space for Studio/Office/ Holiday Let (STP)
- Rare Total Renovation Project in the Preston Area Ideal for Private Purchasers or Property Developers/Speculators
- Viewing Highly Recommended
Description
Preston has a thriving community and is a vibrant place to live with a busy parade of shops offering an array of amenities and services, close to the popular beach at Preston Sands, with its sandy beach, colourful beach huts, parking and green behind. Preston is a short walk from Paignton town centre with all the usual benefits of a busy town centre together with a mainline train station, bus station and theatre. Paignton's promenade and beach with pier, linked with Preston Sands at low tide. There is a choice of well regarded schools in the area including Torquay and Churston Grammar Schools.
Exeter is approximately 25 miles to the north of Paignton, accessed via the A380 Devon Expressway. Exeter is connected to the M5 Motorway and has a regional airport. The popular town of Totnes is approximately 5 miles to the west of Paignton and the towns of Torquay, Brixham and Dartmouth are easily accessible from the town.
DESCRIPTION
11 Headland Park Road is an attractive, double bay fronted, semi-detached Victorian property which offers expansive and versatile living space over two floors, with planning consent to go up into the attic space. Whilst the property is in need of complete renovation, the building retains all of its original features and boast spacious proportions and high ceilings throughout, with plenty of natural light and wide corridors and landings.
Importantly, the property also has the benefit of a recently granted planning consent for a substantial 'wrap around' kitchen/diner extension with separate garage. This will completely transform the ground floor living space, especially with its easy access to the spacious south facing garden to the rear.
The remodelling of the house will provide a large interconnecting living, dining, kitchen area with sliding double doors/bifold doors out onto the garden with a utility area and further store. The two principal bay fronted rooms will provide a sitting room and lounge (or alternatively study or further double bedroom) with the spacious hall and staircase leading to three principle double bedrooms, a smaller double bedroom and single bedroom/study with family bathroom and separate WC at first floor level.
The attic space would provide a superior master bedroom suite with additional en-suite bathroom and walk in dressing room with two pitched roof dormers and three Velux windows, with a built up external gable end.
The property is vacant and has been completely cleared internally and externally, ready for immediate renovation.
The accommodation currently comprises:-
ENTRANCE DOOR
Leading to:-
ENTRANCE HALL
SITTING ROOM
12' 2'' x 17' 2'' (3.71m x 5.22m)
2ND LOUNGE/BEDROOM
12' 2'' x 15' 11'' (3.70m x 4.84m)
DINING ROOM
12' 2'' x 13' 3'' (3.71m x 4.04m)
KITCHEN
14' 4'' x 8' 6'' (4.38m x 2.60m)
With pantry.
Door through to:-
GARDEN ROOM
12' 7'' x 9' 4'' (3.83m x 2.84m)
Stairs up to:-
FIRST FLOOR
LANDING
BEDROOM
12' 0'' x 16' 2'' (3.66m x 4.92m)
SINGLE BEDROOM
6' 3'' x 10' 4'' (1.90m x 3.14m)
BEDROOM
12' 0'' x 17' 5'' (3.66m x 5.30m)
BEDROOM
12' 0'' x 13' 2'' (3.66m x 4.02m)
BATHROOM
With airing cupboard.
BEDROOM
8' 10'' x 7' 1'' (2.68m x 2.15m)
SEPARATE WC
ATTIC SPACE
OUTSIDE
Substantial level garden to the rear of the property with sunny aspect.
Parking for 2 cars to front.
Space and planning consent to side of the property for single storey garage.
COUNCIL TAX BAND E
EPC RATING E
SERVICES
We have been informed that the property is connected to all mains services.
PLANNING
The property benefits from 2 current planning consents, details of which are available on the Torbay Councils website.
Single storey extension Ref P/2023/0979
Loft conversion Ref P/2023/0739
VIEWING
Viewing is highly recommended and can be arranged by prior appointment with the Sole Agents, Bettesworths.
Brochures
Sales Particulars- COUNCIL TAXA payment made to your local authority in order to pay for local services like schools, libraries, and refuse collection. The amount you pay depends on the value of the property.Read more about council Tax in our glossary page.
- Ask agent
- PARKINGDetails of how and where vehicles can be parked, and any associated costs.Read more about parking in our glossary page.
- Yes
- GARDENA property has access to an outdoor space, which could be private or shared.
- Yes
- ACCESSIBILITYHow a property has been adapted to meet the needs of vulnerable or disabled individuals.Read more about accessibility in our glossary page.
- Ask agent
Headland Park Road, Paignton, Devon, TQ3
Add an important place to see how long it'd take to get there from our property listings.
__mins driving to your place
Get an instant, personalised result:
- Show sellers you’re serious
- Secure viewings faster with agents
- No impact on your credit score
Your mortgage
Notes
Staying secure when looking for property
Ensure you're up to date with our latest advice on how to avoid fraud or scams when looking for property online.
Visit our security centre to find out moreDisclaimer - Property reference 5074. The information displayed about this property comprises a property advertisement. Rightmove.co.uk makes no warranty as to the accuracy or completeness of the advertisement or any linked or associated information, and Rightmove has no control over the content. This property advertisement does not constitute property particulars. The information is provided and maintained by Bettesworths, Devon. Please contact the selling agent or developer directly to obtain any information which may be available under the terms of The Energy Performance of Buildings (Certificates and Inspections) (England and Wales) Regulations 2007 or the Home Report if in relation to a residential property in Scotland.
*This is the average speed from the provider with the fastest broadband package available at this postcode. The average speed displayed is based on the download speeds of at least 50% of customers at peak time (8pm to 10pm). Fibre/cable services at the postcode are subject to availability and may differ between properties within a postcode. Speeds can be affected by a range of technical and environmental factors. The speed at the property may be lower than that listed above. You can check the estimated speed and confirm availability to a property prior to purchasing on the broadband provider's website. Providers may increase charges. The information is provided and maintained by Decision Technologies Limited. **This is indicative only and based on a 2-person household with multiple devices and simultaneous usage. Broadband performance is affected by multiple factors including number of occupants and devices, simultaneous usage, router range etc. For more information speak to your broadband provider.
Map data ©OpenStreetMap contributors.




