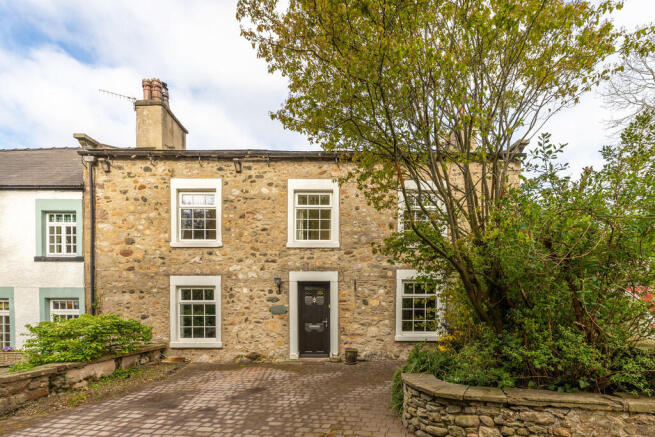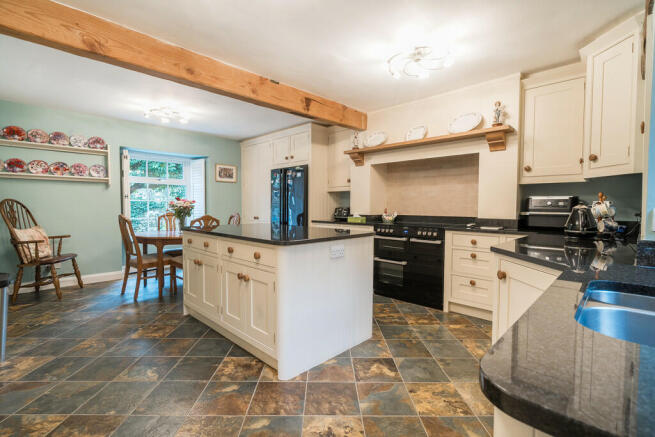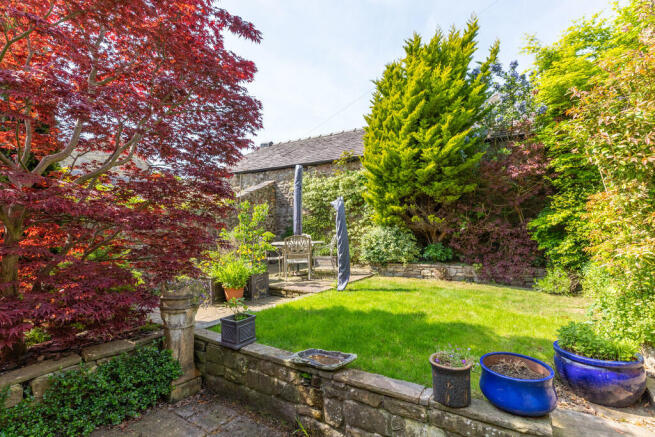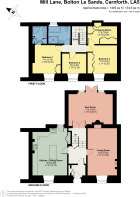3 bedroom cottage for sale
Chestnut House, Mill Lane, Bolton le Sands, LA5 8DG

- PROPERTY TYPE
Cottage
- BEDROOMS
3
- BATHROOMS
2
- SIZE
Ask agent
- TENUREDescribes how you own a property. There are different types of tenure - freehold, leasehold, and commonhold.Read more about tenure in our glossary page.
Freehold
Key features
- Three Bedroom Traditional Stone Built House
- Sought After Village of Bolton le Sands
- Beautifully Presented Rear Garden
- Additional Dressing Room
- Two Reception Rooms
- Array of Walks from your Doorstep
- No Chain Delay
- Perfect Family Home
- Nearby Amenities and Transport Links
- Ultrafast Broadband Available*
Description
Step into the property and immediately feel its timeless appeal, featuring rustic beams, bay windows, and traditional doors that set the tone for the abundance of space on offer. To your right, the cosy living room invites you in, showcasing a log burner effect gas fire set in a stone surround. With plenty of room for your furniture, this space is perfect for relaxing and unwinding.
The heart of the home is the beautifully updated open-plan kitchen dining area. Seamlessly blending modern style with traditional touches, it boasts shaker-style cabinetry, granite worktops, and a central island, creating an ideal space for family living. From here, there is also direct access into the rear garden.
Head up the first set of stairs to discover the second reception room, a bright and versatile space filled with natural light. With Velux windows and patio doors offering views of the rear garden, this sunlit room is perfect for entertaining and to be used as a second reception room, this space can be adapted effortlessly to suit your lifestyle.
The first floor offers flexible living with three to four well-maintained bedrooms, all neutrally decorated to suit any style. Bedroom one is a spacious double, featuring built-in wardrobes, a dressing table, and the added benefit of a modern ensuite complete with tiled walls and flooring, shower cubicle, pedestal sink, and toilet.
The second bedroom is another generously sized double with built-in wardrobes and access to a walk-in dressing room, which could also serve as a nursery, whilst the third bedroom is a well-proportioned single.
The first floor is completed by the main bathroom, which features a sleek four-piece suite comprising a bath, walk-in shower, toilet, chrome towel rail and pedestal sink. Finished with complementary tiled flooring and walls.
Externally, this property impresses with a paved driveway at the front, offering convenient off-street parking for two vehicles. To the rear, discover a meticulously maintained garden that seamlessly blends beauty and privacy. Accessible from the kitchen, sunroom, and a side gate which leads to Mill Lane.
Enclosed by a charming stone wall, the garden features a manicured lawn, a variety of vibrant, flowers, shrubs and greenery, and a patio area, creating an idyllic retreat to enjoy year-round.
Accommodation with approximate dimensions
Living Room 18' 2" x 11' 7" (5.54m x 3.53m)
Kitchen Dining Room 18' 3" x 13' 7" (5.56m x 4.14m)
Sun Room 17' 4" x 11' 10" (5.28m x 3.61m)
Bedroom One 11' 1" x 10' 8" (3.38m x 3.25m)
Ensuite
Bedroom Two 11' 10" x 11' 0" (3.61m x 3.35m)
Bedroom Three 9' 6" x 7' 6" (2.9m x 2.29m)
Bedroom Four/Dressing Room 11' 9" x 6' 10" (3.58m x 2.08m)
Bathroom
Property Information
Tenure Freehold
Council Tax Band E
Services Mains gas, electricity, water and drainage. Ultrafast broadband available.
Energy Performance Certificate Energy Rating D. The full Energy Performance Certificate is available on our website and also at any of our offices.
Directions From the Hackney & Leigh Carnforth Office head up Market Street and turn right at the traffic lights onto Lancaster Road. Follow the road out of Carnforth, straight over at the mini roundabout, into Bolton le Sands. The turning for Mill Lane is the third on the right, from here, take your second left and you will find Chestnut House located on your right hand side.
What3Words ///heartache.sharper.onions
Viewings Strictly by appointment with Hackney & Leigh Carnforth Office.
Disclaimer All permits to view and particulars are issued on the understanding that negotiations are conducted through the agency of Messrs. Hackney & Leigh Ltd. Properties for sale by private treaty are offered subject to contract. No responsibility can be accepted for any loss or expense incurred in viewing or in the event of a property being sold, let, or withdrawn. Please contact us to confirm availability prior to travel. These particulars have been prepared for the guidance of intending buyers. No guarantee of their accuracy is given, nor do they form part of a contract. *Broadband speeds estimated and checked by on 18/12/24.
Anti Money Laundering Regulations Please note that when an offer is accepted on a property, we must follow government legislation and carry out identification checks on all buyers under the Anti-Money Laundering Regulations (AML). We use a specialist third-party company to carry out these checks at a charge of £42.67 (inc. VAT) per individual or £36.19 (incl. vat) per individual, if more than one person is involved in the purchase (provided all individuals pay in one transaction). The charge is non-refundable, and you will be unable to proceed with the purchase of the property until these checks have been completed. In the event the property is being purchased in the name of a company, the charge will be £120 (incl. vat).
Brochures
Brochure- COUNCIL TAXA payment made to your local authority in order to pay for local services like schools, libraries, and refuse collection. The amount you pay depends on the value of the property.Read more about council Tax in our glossary page.
- Band: E
- PARKINGDetails of how and where vehicles can be parked, and any associated costs.Read more about parking in our glossary page.
- Off street
- GARDENA property has access to an outdoor space, which could be private or shared.
- Yes
- ACCESSIBILITYHow a property has been adapted to meet the needs of vulnerable or disabled individuals.Read more about accessibility in our glossary page.
- Ask agent
Chestnut House, Mill Lane, Bolton le Sands, LA5 8DG
Add an important place to see how long it'd take to get there from our property listings.
__mins driving to your place
Get an instant, personalised result:
- Show sellers you’re serious
- Secure viewings faster with agents
- No impact on your credit score
Your mortgage
Notes
Staying secure when looking for property
Ensure you're up to date with our latest advice on how to avoid fraud or scams when looking for property online.
Visit our security centre to find out moreDisclaimer - Property reference 100251031983. The information displayed about this property comprises a property advertisement. Rightmove.co.uk makes no warranty as to the accuracy or completeness of the advertisement or any linked or associated information, and Rightmove has no control over the content. This property advertisement does not constitute property particulars. The information is provided and maintained by Hackney & Leigh, Carnforth. Please contact the selling agent or developer directly to obtain any information which may be available under the terms of The Energy Performance of Buildings (Certificates and Inspections) (England and Wales) Regulations 2007 or the Home Report if in relation to a residential property in Scotland.
*This is the average speed from the provider with the fastest broadband package available at this postcode. The average speed displayed is based on the download speeds of at least 50% of customers at peak time (8pm to 10pm). Fibre/cable services at the postcode are subject to availability and may differ between properties within a postcode. Speeds can be affected by a range of technical and environmental factors. The speed at the property may be lower than that listed above. You can check the estimated speed and confirm availability to a property prior to purchasing on the broadband provider's website. Providers may increase charges. The information is provided and maintained by Decision Technologies Limited. **This is indicative only and based on a 2-person household with multiple devices and simultaneous usage. Broadband performance is affected by multiple factors including number of occupants and devices, simultaneous usage, router range etc. For more information speak to your broadband provider.
Map data ©OpenStreetMap contributors.







