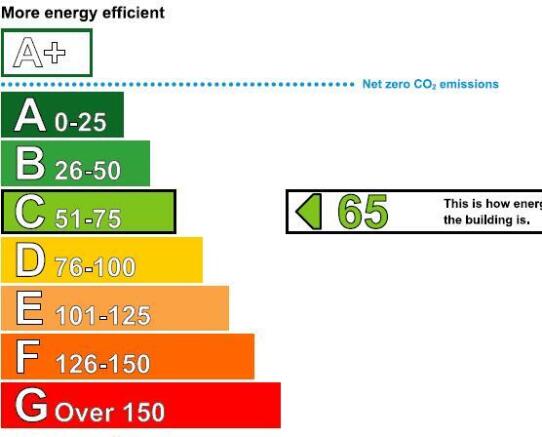Heywood House, Heywood, Westbury BA13 4NA
- SIZE
Ask agent
- SECTOR
Office to lease
Lease details
- Lease available date:
- Ask agent
- Lease type:
- Long term
Key features
- Rural location
- Ground and first floor space
- On site parking available
- Subject to credit check
Description
rooms, membership, outdoor space and storage facilities. We can offer you the perfect solution to
today's business needs - saving you costs and relieving you of hassle.
Butchers Shop, Office 3, 4, 5 & 6
The Butchers Shop used to form part of the main mansion house. The building has several offices with its own shared kitchen and WCs.
The offices have beautiful views overlooking the topiary garden and sweeping down to the lake.
The offices can be rented individually, as a whole or in parts, depending on requirements.
There is ample free car parking in the main car park with designated reserved parking subject to contract nearer the Butchers Shop.
Tenants have access to the Conservatory Café and 35 acres of parkland with a running circuit.
Office 3 = 97sq.ft. £515 pcm
Office 4 = 141 sq. ft. £695 pcm
Office 5 = 101 sq. ft. £500 pcm
Office 6 = 265 sq. ft. £1,310 pcm
Offices 5 & 6 = 366 sq. ft. £1,757 pcm
Managed office £6,888 pcm
Light and airy office accommodation at the top of the mansion, overlooking the grounds stretching down to the lake. The top floor is split into 3 separate spaces allowing for flexible office layout with 2 meeting rooms, kitchen, relaxation area and WCs.
Energy Performance Certificates
Photo 3Heywood House, Heywood, Westbury BA13 4NA
NEAREST STATIONS
Distances are straight line measurements from the centre of the postcode- Westbury Station1.2 miles
- Dilton Marsh Station2.4 miles
- Trowbridge Station3.2 miles
Notes
Disclaimer - Property reference 23439LH. The information displayed about this property comprises a property advertisement. Rightmove.co.uk makes no warranty as to the accuracy or completeness of the advertisement or any linked or associated information, and Rightmove has no control over the content. This property advertisement does not constitute property particulars. The information is provided and maintained by Cooper and Tanner, Cooper and Tanner Commercial. Please contact the selling agent or developer directly to obtain any information which may be available under the terms of The Energy Performance of Buildings (Certificates and Inspections) (England and Wales) Regulations 2007 or the Home Report if in relation to a residential property in Scotland.
Map data ©OpenStreetMap contributors.




