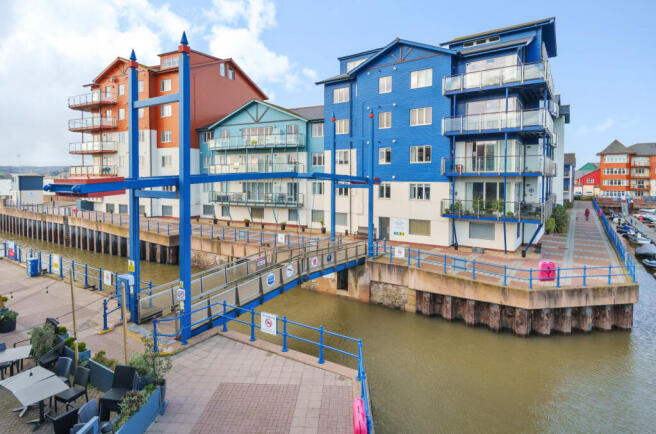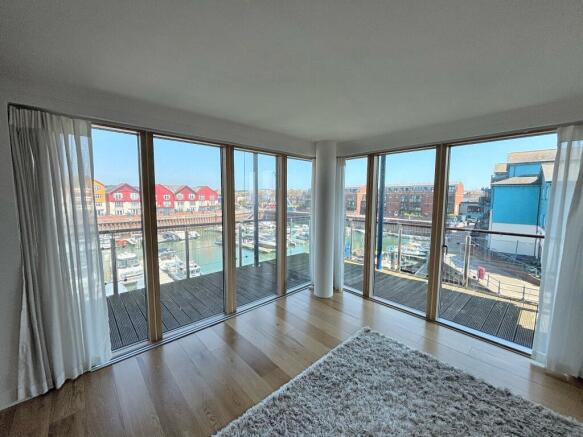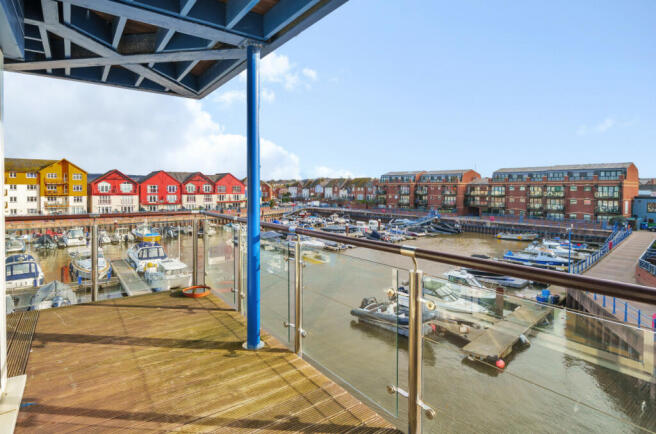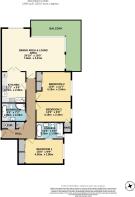Regatta Court, Shelly Road, Exmouth

- PROPERTY TYPE
Apartment
- BEDROOMS
3
- BATHROOMS
2
- SIZE
Ask agent
Key features
- Sea And Marina Views
- Level Walk To Town And Train Station
- Spacious Accommodation
- Open Plan Sitting/Dining Area
- Modern Kitchen/Breakfast Room with built-in appliances
- Three Double Bedrooms - Master with En-Suite
- Separate Family Bathroom
- Secure Covered Parking Plus Bike Store
- Underfloor Heating & Ceiling sound system
- No Onward Chain
Description
Open Plan Sitting/Dining Room
Modern Kitchen
Three Double Bedrooms - Large Master En-suite
Large Bathroom with Walk -in Shower
Underfloor Heating
Sound System
Balcony With Stunning Views
Security Video Entry System
Undercover Parking
No Chain
DESCRIPTION: This stylish and spacious second-floor apartment offers luxurious coastal living with uninterrupted views of the Marina and across the estuary to Dawlish Warren and beyond. Boasting approximately 1,248 sq. ft. of beautifully maintained accommodation, this exceptional property combines elegance, comfort, and convenience.Step inside to discover a bright and expansive open-plan sitting and dining area, flooded with natural light through floor-to-ceiling windows. From here, you can step out onto a dual-aspect balcony, perfect for relaxing or entertaining while enjoying panoramic views of the bustling marina and coastline.
The sleek, modern kitchen is fully fitted with high-gloss cabinetry, integrated appliances, and generous worktop space-designed with both form and function in mind.
This impressive apartment features three generous double bedrooms, including a large master suite with private en-suite bathroom. A spacious main bathroom with a walk-in shower offers further comfort and style.
Additional highlights include underfloor heating throughout for year-round comfort, integrated sound system, security video entry system, secure undercover parking and the property is offered with no onward chain.
This is a rare opportunity to secure a standout apartment in one of Exmouth's most sought-after locations. Whether you're looking for a full-time residence or a luxurious coastal retreat, this home offers the perfect blend of marina living and modern design.
LOCATION: Located on Exmouth Marina, Regatta Court is a highly desirable development completed in 2008. It is a short level walk to the town centre which has a good selection of shops, restaurants, M & S Foodhall and a train station with regular services along the Exe Estuary to Lympstone, Topsham & Exeter. There are also passenger ferries from Exmouth to Starcross & Topsham. Exmouth is known nationally as a regional centre for water sports activities - especially kitesurfing, sailing & windsurfing. There is a pedestrian bridge from Regatta Court to the marina surround which has a variety of individual shops, restaurant and cafe.
The accommodation comprises (all measurements are approximate):-
ENTRANCE Communal entrance door with stairs and lift leading up to the second floor.
PRIVATE ENTRANCE DOOR
Leading through to:-
HALLWAY
Solid wood flooring. Underfloor heating. Video entry system. Coved ceiling. Built-in storage cupboard with shelving, housing the hot water cylinder. Corner storage cupboard housing the gas fired combi boiler. Manifold for the underfloor heating. Doors leading off to:-
OPEN PLAN SITTING/DINING ROOM 24' 10" (7.57m) x 19' 5" (5.92m)
An impressive and bright spacious room comprising:-
SITTING AREA:- Floor to ceiling double glazed windows with sliding doors leading out to the BALCONY. Solid wood flooring with underfloor heating which continues into the
DINING AREA:- Double glazed window looking out onto the marina. Coved ceiling. Glazed double doors leading through to:-
KITCHEN 12' 2" (3.71m) x 9' 6" (2.90m)
Door leading back to the hallway. Light stone worktop surfaces with matching upstands. White sink unit with 1½ bowl drainer with mixer tap. Insinkerator. Inset Neff ceramic hob. Cupboards and drawers under with integrated fridge freezer, dishwasher and washer dryer. Built-in Neff oven and combination microwave oven. Neff stainless steel and glass cooker hood. Matching wall mounted cupboards with underlighting. Wood flooring with underfloor heating. Downlighters. Coved ceiling.
BEDROOM 1 15' (4.57m) x 9' 9" (2.97m)
Double glazed window to the side with views over the marina entrance and out to sea. Triple mirrored fitted wardrobe. Coved ceiling. Underfloor heating. Door leading through to:-
EN-SUITE 10' 8" (3.25m) x 6' 6" (1.98m)
A generous size en-suite comprising:- panelled bath in full tiled surround with central mixer shower tap. Wall hung wash hand basin with mixer tap and cupboard under. Enclosed flush low level W.C. Large walk-in shower with glass screen and twin headed shower unit. Opaque double glazed window to the side. Chrome runged radiator. Tiled floor. Tiled shelved recess with a full size mirror. Extractor fan. Downlighters. Underfloor heating.
BEDROOM 2 13' 9" (4.19m) x 11' 7" (3.53m)
Double glazed window to the side with views over the marina entrance into the marina and out to sea. Coved ceiling. Underfloor heating. Fitted double mirrored wardrobe.
BEDROOM 3 13' 9" (4.19m) x 8' (2.44m)
Double glazed window to the side with views over the marina entrance into the marina and out to sea. Coved ceiling. Underfloor heating. Built-in single deep wardrobe.
BATHROOM 9' 6" (2.90m) x 7' 2" (2.18m)
A good size bathroom comprising:- tiled panelled bath with central mixer tap. Wall hung wash hand basin with mixer tap and cupboard under. Enclosed flush low level W.C. Corner shower cubicle with built-in shower. Walls in full tiled surround with vanity mirrors. Tiled floor with underfloor heating. Extractor fan. Downlighters. Chrome runged radiator. Shaver point.
BALCONY
"L" shaped wrap around balcony with views of the marina, across to the marina entrance and out to sea. Ample space for table and chairs. Enclosed with a stainless steel balustrade.
PARKING
On the ground floor is an undercroft providing a secure parking space. There is also a large shed where residents have an allocated area to store bikes.
LEASEHOLD - 125 years from April 2009GROUND RENT - £458 per annum. Ground rent review:- November 2031
SERVICE CHARGE - £3,272, this includes £775.96 which is the service charge relating to the Estate which all properties at Exmouth Marina pay. This covers:- lift maintenance, cleaning the common parts (internal & windows), gate entry, landscape maintenance, general maintenance, fire alarm/emergency light testing, dry riser servicing, management fee, buildings insurance.
COUNCIL TAX BAND F
WHAT3WORDS///polices.loudness.recitals
DIRECTIONS
On entering Exmouth from Exeter on the A376, proceed towards the town. At the roundabout take the second exit by Marks & Spencer and the train station into Imperial Road. At the next roundabout take the second exit straight ahead onto Langerwehe Way. Take the second left onto Shelly Road and follow this road around passing the Sailing Club on your right. Regatta Court can be found at the very end of this road.
Brochures
Brochure 1- COUNCIL TAXA payment made to your local authority in order to pay for local services like schools, libraries, and refuse collection. The amount you pay depends on the value of the property.Read more about council Tax in our glossary page.
- Band: F
- PARKINGDetails of how and where vehicles can be parked, and any associated costs.Read more about parking in our glossary page.
- Yes
- GARDENA property has access to an outdoor space, which could be private or shared.
- Ask agent
- ACCESSIBILITYHow a property has been adapted to meet the needs of vulnerable or disabled individuals.Read more about accessibility in our glossary page.
- Ask agent
Regatta Court, Shelly Road, Exmouth
Add an important place to see how long it'd take to get there from our property listings.
__mins driving to your place
Get an instant, personalised result:
- Show sellers you’re serious
- Secure viewings faster with agents
- No impact on your credit score
Your mortgage
Notes
Staying secure when looking for property
Ensure you're up to date with our latest advice on how to avoid fraud or scams when looking for property online.
Visit our security centre to find out moreDisclaimer - Property reference HSEXM_687975. The information displayed about this property comprises a property advertisement. Rightmove.co.uk makes no warranty as to the accuracy or completeness of the advertisement or any linked or associated information, and Rightmove has no control over the content. This property advertisement does not constitute property particulars. The information is provided and maintained by Hall & Scott, Exmouth. Please contact the selling agent or developer directly to obtain any information which may be available under the terms of The Energy Performance of Buildings (Certificates and Inspections) (England and Wales) Regulations 2007 or the Home Report if in relation to a residential property in Scotland.
*This is the average speed from the provider with the fastest broadband package available at this postcode. The average speed displayed is based on the download speeds of at least 50% of customers at peak time (8pm to 10pm). Fibre/cable services at the postcode are subject to availability and may differ between properties within a postcode. Speeds can be affected by a range of technical and environmental factors. The speed at the property may be lower than that listed above. You can check the estimated speed and confirm availability to a property prior to purchasing on the broadband provider's website. Providers may increase charges. The information is provided and maintained by Decision Technologies Limited. **This is indicative only and based on a 2-person household with multiple devices and simultaneous usage. Broadband performance is affected by multiple factors including number of occupants and devices, simultaneous usage, router range etc. For more information speak to your broadband provider.
Map data ©OpenStreetMap contributors.





