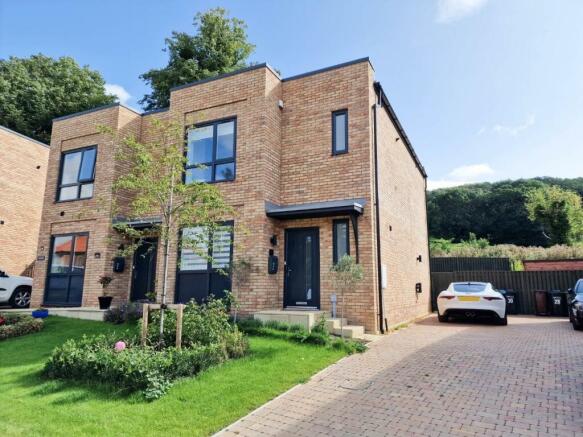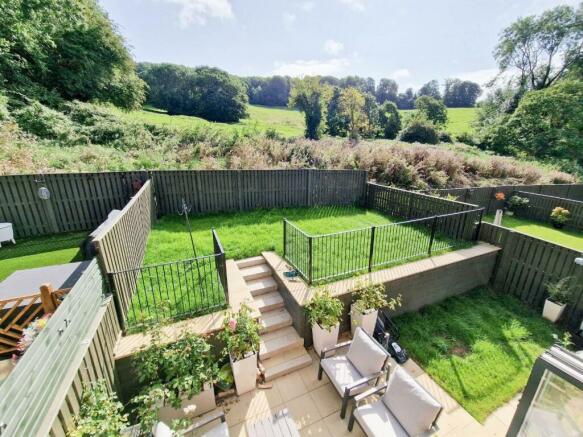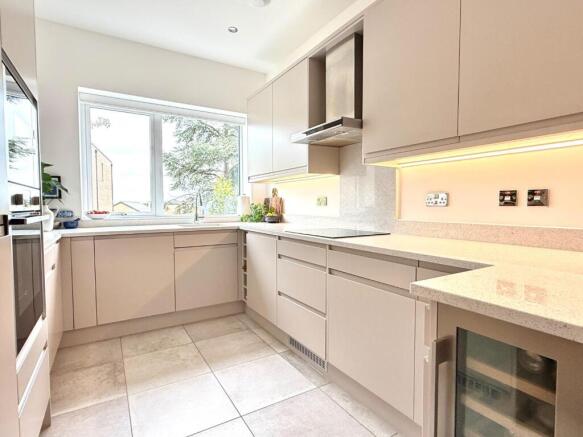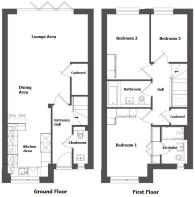Beatrice Webb Lane, Standish, Stonehouse

- PROPERTY TYPE
Semi-Detached
- BEDROOMS
3
- BATHROOMS
2
- SIZE
Ask agent
- TENUREDescribes how you own a property. There are different types of tenure - freehold, leasehold, and commonhold.Read more about tenure in our glossary page.
Freehold
Key features
- Semi-Detached
- Kitchen/Dining/Lounge
- Three Bedrooms
- Two Bathrooms
- Cloakroom
- Two Years Old
- Driveway Parking
- Fields Behind
- £25,000 worth of Extras
- EPC Band B
Description
Situation - The property is situated in the exclusive 'Green Walk' development in Standish. Located within the Cotswolds Area of Outstanding Natural Beauty this development benefits from 32 acres of historical landscape, existing mature trees and gardens with views over the Severn Valley. Stonehouse town centre is only a 1 mile South of the development and offers good community facilities and a train station with direct line to London Paddington. By car, the M5 motorway junctions 12 & 13 are 5 minutes’ drive away with links to Bristol (40min) Cheltenham & Gloucester (20min) and there are also frequent bus services operating between Stonehouse, Stroud and Gloucester with the nearest stop being 15 min walk.
Entrance Hall - UPVC double glazed entrance door, radiator and stairs to first floor.
Cloakroom - 2.39m x 0.87m (7'10" x 2'10") - WC, wall-mounted sink with mixer tap, radiator, tiled floor, splash back tiling, extractor fan and a UPVC double glazed & frosted window to front.
Kitchen/Dining/Lounge -
Kitchen/Dining Area - 3.87m x 6.46m (12'8" x 21'2") - The property has an upgraded kitchen suite with a good range of wall, floor & drawer kitchen units, sink with mixer tap, built-in oven, ceramic hob, microwave, dishwasher, washing machine, wine fridge, fridge & freezer, extractor fan, breakfast bar, tiled floor, smoke alarm, UPVC double glazed window to front with electric blinds and space for table & chairs.
Lounge - 4.07m x 4.98m (13'4" x 16'4") - UPVC double glazed bi-folding door to rear, radiator, TV point and under stairs cupboard with phone point.
First Floor Landing - Radiator, smoke alarm and cupboard containing wall-mounted combination boiler.
Bedroom One - 3.25m x 4.37m (10'8" x 14'4") - UPVC double glazed window to front with electric blinds & views, radiator and fitted wardrobes.
En-Suite - 1.56m x 2.39m (5'1" x 7'10") - WC, vanity sink with mixer tap, walk-in shower, heated towel rail, extractor fan, fitted cupboards, tiled throughout and a UPVC double glazed & frosted window to front.
Bedroom Two - 4.20m x 2.62m (13'9" x 8'7") - UPVC double glazed window to rear with electric blind & views, radiator, TV point and fitted wardrobes.
Bedroom Three - 2.25m x 3.08m (7'4" x 10'1") - UPVC double glazed window to rear with electric blinds & views, radiator and TV point.
Bathroom - 1.655m x 2.70m (5'5" x 8'10") - WC, vanity sink with mixer tap, bath with mixer tap & shower attachment, shower glass, tiled throughout, radiator ,extractor fan and fitted cupboards.
Exterior - The property has a enclosed rear garden which backs onto fields & Standish woods. The rear garden is mainly laid to lawn. Further benefits include fenced boarders, patio area, outside tap, outside lighting, outside power and gated side access.
The front & side garden benefits from a lawned area, bedding areas with planting, outside lighting, storm porch, gated rear access and electric car charging point.
Off-Street Parking - Driveway parking for 3 vehicles.
£25,000 Worth Of Extras - The current owner spent approx. £25,000 on extras/upgrades within the property. This includes;
- Upgraded Bathroom & En-suite to the highest spec, to include vanity units, storage cupboards and tiling
- Upgraded Kitchen to a high spec, to include fitted wine fridge, microwave oven, ceramic hob & larger sink.
- Upgraded electrical sockets to chrome.
- Carpets & flooring throughout.
- Fitted wardrobes in Bedrooms 1 & 2.
- Electric blinds in many of the rooms
- Alarm system
- EV Electric car charger point
Tenure / Management Company - Freehold. There is a management fee which covers the maintenance of the garden areas around the development. This will start once the site has finished but is approx. £65 a month.
Council Tax Band - The council tax band is D
Social Media - Like and share our Facebook page (@HuntersStroud) & Instagram page (@hunterseastroud) to see our new properties, useful tips and advice on selling/purchasing or letting your home.
Gold At The British Property Awards - We are pleased to announce HUNTERS STROUD won the GOLD award AGAIN at the BRITISH PROPERTY AWARDS this year! So if would like to know the value of your own home & how we are different from our competitors, call us on or email us at for a free valuation.
Brochures
Beatrice Webb Lane, Standish, Stonehouse- COUNCIL TAXA payment made to your local authority in order to pay for local services like schools, libraries, and refuse collection. The amount you pay depends on the value of the property.Read more about council Tax in our glossary page.
- Band: D
- PARKINGDetails of how and where vehicles can be parked, and any associated costs.Read more about parking in our glossary page.
- Yes
- GARDENA property has access to an outdoor space, which could be private or shared.
- Yes
- ACCESSIBILITYHow a property has been adapted to meet the needs of vulnerable or disabled individuals.Read more about accessibility in our glossary page.
- Ask agent
Beatrice Webb Lane, Standish, Stonehouse
Add an important place to see how long it'd take to get there from our property listings.
__mins driving to your place
Get an instant, personalised result:
- Show sellers you’re serious
- Secure viewings faster with agents
- No impact on your credit score
Your mortgage
Notes
Staying secure when looking for property
Ensure you're up to date with our latest advice on how to avoid fraud or scams when looking for property online.
Visit our security centre to find out moreDisclaimer - Property reference 33569019. The information displayed about this property comprises a property advertisement. Rightmove.co.uk makes no warranty as to the accuracy or completeness of the advertisement or any linked or associated information, and Rightmove has no control over the content. This property advertisement does not constitute property particulars. The information is provided and maintained by Hunters, Stroud. Please contact the selling agent or developer directly to obtain any information which may be available under the terms of The Energy Performance of Buildings (Certificates and Inspections) (England and Wales) Regulations 2007 or the Home Report if in relation to a residential property in Scotland.
*This is the average speed from the provider with the fastest broadband package available at this postcode. The average speed displayed is based on the download speeds of at least 50% of customers at peak time (8pm to 10pm). Fibre/cable services at the postcode are subject to availability and may differ between properties within a postcode. Speeds can be affected by a range of technical and environmental factors. The speed at the property may be lower than that listed above. You can check the estimated speed and confirm availability to a property prior to purchasing on the broadband provider's website. Providers may increase charges. The information is provided and maintained by Decision Technologies Limited. **This is indicative only and based on a 2-person household with multiple devices and simultaneous usage. Broadband performance is affected by multiple factors including number of occupants and devices, simultaneous usage, router range etc. For more information speak to your broadband provider.
Map data ©OpenStreetMap contributors.







