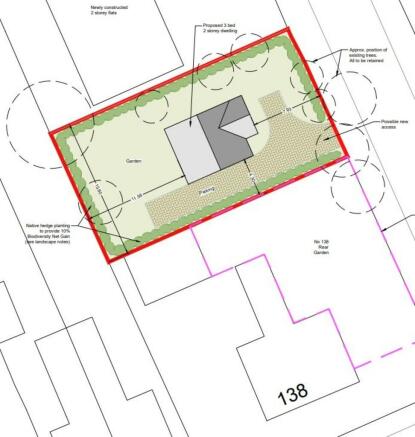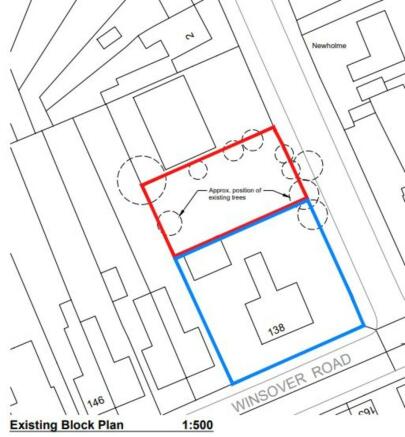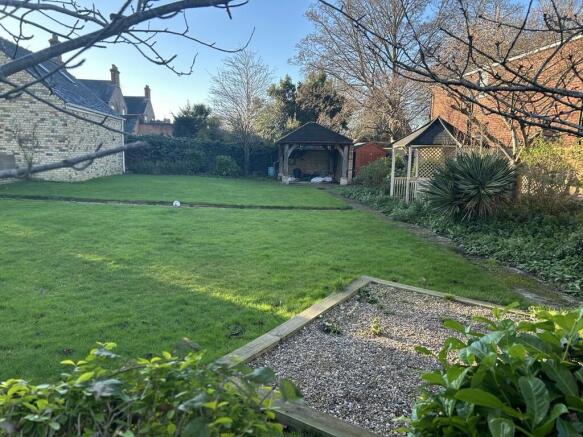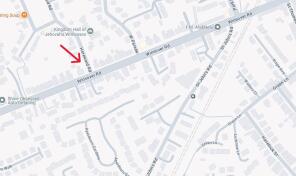Building Plot, R/o 138 Winsover Road, PE11 1HQ
- SIZE AVAILABLE
4,951 sq ft
460 sq m
- SECTOR
Land for sale
Description
LOCATION
- Situated at the rear of "Boston House", with access to come off Hereward Road
- Plot Area Approximately 460m². Frontage approx 16m, 29m maximum depth
- Outline Planning Consent Granted for a 3 Bedroom House
The plot is situated off Winsover Road, therefore is within walking distance of the town centre and other amenities, including the Spalding Railway and Bus Stations.
DESCRIPTION
The plot extends to approximately 460m², and is shown edged red on the determined Planning Application plan included in these Particulars (for identification purposes only). Access to the plot is proposed to come from Hereward Road. The plot is broadly rectangular in shape and has a frontage to Hereward Road of approximately 16m and has a depth of approximately 29m.
At the present time the property comprises part of the garden to the Vendors´ adjacent residential property. Red topped stakes mark the proposed new boundary between the retained property and the plot.
NOTES
- Rights for services to the Vendors´ retained land are reserved over the land being offered for sale.
- The purchaser will be responsible for the costs of removal of any vegetation on the plot.
- The Oak Gazebo located on the plot, is included in this sale.
SERVICES
Mains electricity, gas, drainage and water are available in the locality. However, proposed purchasers must check the availability by making their own enquiries with the relevant Utility providers.
TERMS
Freehold with vacant possession.
PLANNING
PLANNING CONSIDERATIONS
Outline Planning Consent with all matters reserved was granted by South Holland District Council - Reference No: H16-0868-24 on 9 December 2024, showing the land developed for a 3 bedroom detached house. A copy of the formal Planning Consent is available from the Council´s website - - or is available from the Agent´s Spalding Office. Included in these Particulars is a copy of the plans determined by the Planning Application which show the designs of the properties.
NB : The purchaser will be responsible for compliance with all Planning Conditions, and for all costs associated thereto. In particular, this planning permission is deemed to have been granted subject to the "biodiversity gain condition". The effect of this "biodiversity gain condition" is that development granted by this notice must not begin unless:
(a) a Biodiversity Gain Plan has been submitted to the planning authority, and
(b) the planning authority has approved the plan, or
(c) the development is exempt from the biodiversity gain condition.
Any queries in respect of Planning matters should be addressed direct to South Holland District Council - Planning Department - CALL: EMAIL:
OTHER
LOCAL AUTHORITIES
District & Planning: South Holland District Council, Priory Road, Spalding, Lincs. PE11 2XE
CALL:
Water & Sewerage: Anglian Water Customer Services, PO Box 10642, Harlow, Essex, CM20 9HA
CALL:
County & Highways: Lincolnshire County Council, County Offices, Newland, Lincoln LN1 1YL
CALL:
Electricity: National Grid - New Supplies - Customer Application Team,
Tollend Road, Tipton, DY4 0HH
Email:
CALL:
Gas: Cadent Gas
CALL:
VIEWING
By appointment only with the Agents
Brochures
Building Plot, R/o 138 Winsover Road, PE11 1HQ
NEAREST STATIONS
Distances are straight line measurements from the centre of the postcode- Spalding Station0.4 miles
Notes
Disclaimer - Property reference 101505015710. The information displayed about this property comprises a property advertisement. Rightmove.co.uk makes no warranty as to the accuracy or completeness of the advertisement or any linked or associated information, and Rightmove has no control over the content. This property advertisement does not constitute property particulars. The information is provided and maintained by Longstaff Chartered Surveyors, Spalding. Please contact the selling agent or developer directly to obtain any information which may be available under the terms of The Energy Performance of Buildings (Certificates and Inspections) (England and Wales) Regulations 2007 or the Home Report if in relation to a residential property in Scotland.
Map data ©OpenStreetMap contributors.





