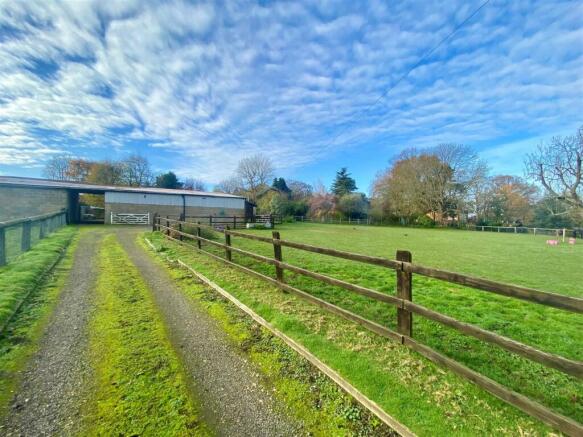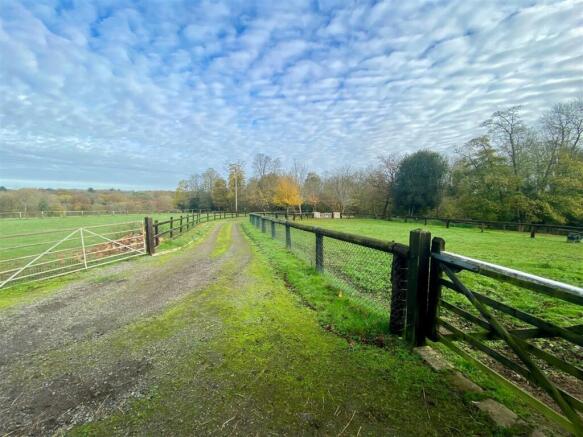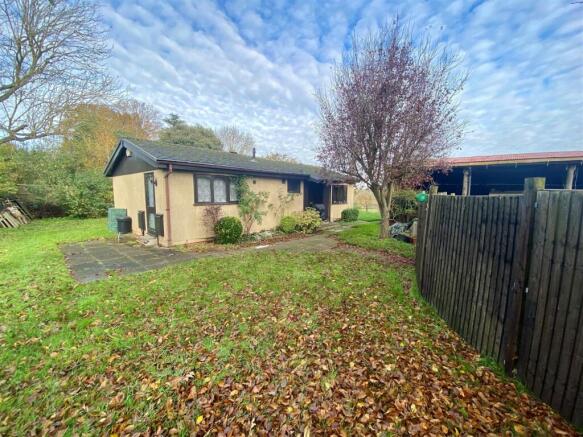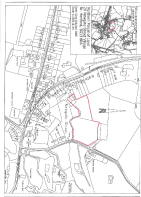
The Drive, Ponsbourne Farm, Newgate Street
- PROPERTY TYPE
Plot
- BEDROOMS
2
- BATHROOMS
1
- SIZE
Ask agent
Key features
- EXCELLENT DEVELOPMENT OPPORTUNITY SUBJECT TO PLANNING
- APPROXIMATELY 2 ACRE PLOT
- VILLAGE LOCATION
- PANORAMIC VIEWS
- PADDOCK AND WOODLAND
- 69 SQ. METER (742 SQ' FT) BUNGALOW
- 2123 SQ. FT. BARN WITH MAXIUMUM HEIGHT OF 14'10.
- ALL VIEWINGS STRICTLY BY APPOINTMENT
Description
The bungalow has mains electricity, water and sewage and is currently heated by LPG gas.
All viewings are strictly by appointment and have to be arranged via the vendors sole agent to meet at the gate.
Exclusive development opportunity situated in Newgate Street village on the edge of Ponsborne Park. Current property is a two bedroom detached bungalow which is 742 sq. ft (69 sq. meters) and over 2000 sq. ft barn. Properties are approached via its own private driveway from Ponsborne Park Drive and are situated on approximately 2 acres of ground which is a mixture of paddock and woodland .
The bungalow has mains electricity, water and sewage and is currently heated by LPG gas.
All viewings are strictly by appointment and have to be arranged via the vendors sole agent to meet at the gate.
Brochures
The Drive, Ponsbourne Farm, Newgate StreetEnergy Performance Certificates
EE RatingThe Drive, Ponsbourne Farm, Newgate Street
NEAREST STATIONS
Distances are straight line measurements from the centre of the postcode- Cuffley Station1.4 miles
- Bayford Station2.1 miles
- Crews Hill Station3.1 miles
Notes
Disclaimer - Property reference 33527394. The information displayed about this property comprises a property advertisement. Rightmove.co.uk makes no warranty as to the accuracy or completeness of the advertisement or any linked or associated information, and Rightmove has no control over the content. This property advertisement does not constitute property particulars. The information is provided and maintained by Duncan Perry Estate Agents, Brookmans Park. Please contact the selling agent or developer directly to obtain any information which may be available under the terms of The Energy Performance of Buildings (Certificates and Inspections) (England and Wales) Regulations 2007 or the Home Report if in relation to a residential property in Scotland.
Map data ©OpenStreetMap contributors.






