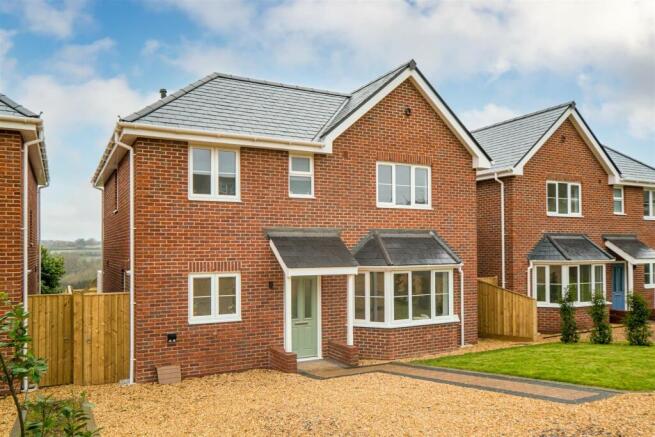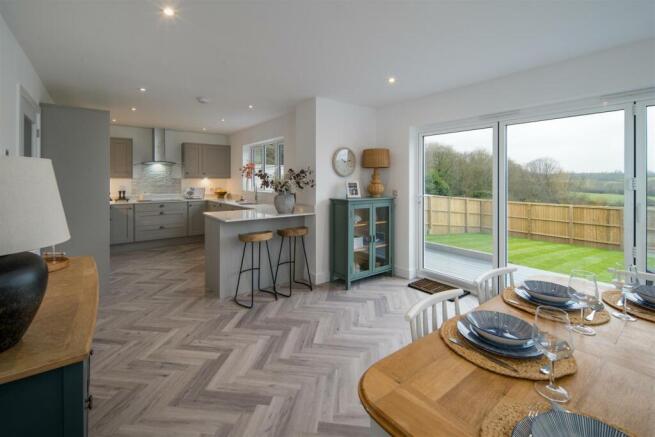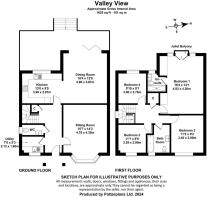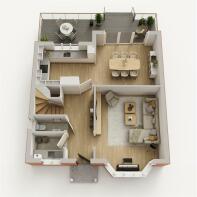
Nettlestone Village, Isle of Wight

- PROPERTY TYPE
House
- BEDROOMS
4
- BATHROOMS
2
- SIZE
1,625 sq ft
151 sq m
- TENUREDescribes how you own a property. There are different types of tenure - freehold, leasehold, and commonhold.Read more about tenure in our glossary page.
Freehold
Key features
- FOUR BEDROOM NEW FAMILY HOME
- STUNNING RURAL OUTLOOK
- EXCELLENT LOCATION FOR SCHOOLS & MAINLAND TRAVEL LINKS
- ENCLOSED PRIVATE GARDENS & OFF-ROAD PARKING
- NHBC 10 YEAR WARRANTY
- OPEN PLAN LIVING SPACE
- UNDER FLOOR HEATING
- RAISED REAR DECK WITH COUNTRYSIDE VEIWS
Description
Set back from the road in in the sought after village of Nettlestone, this four bedroom new home enjoys fantastic views over fields and woodland in a westerly aspect. Constructed by an NHBC award winning builder with over 30 years of new build experience, the house is ready for occupation and come fully equipped with bi-folding aluminium doors and uPVC double glazed casement windows and doors, underfloor heating, whilst bathrooms are styled with traditional ceramic Roca sanitary ware and attractive natural look tiles. Equipped with Cat 6 networked ethernet wiring system and provision for Sky and Smart televisions and with LED dimmable downlights, the house also boasts excellent energy efficiency with a high EPC rating B. The kitchen is open plan to a dining room, achieving excellent views and access to the sun terrace and garden, and the accommodation is generous with four double bedrooms and two bathrooms, one of which being ensuite. Landscaped gardens are enclosed at the rear with a raised deck with glazed balustrades, ideal outdoor dining and entertaining. Planted front gardens border a gravelled access drive and parking area.
Nettlestone is an attractive village surrounded by countryside and near to the coast on the North Eastern side. There is a Primary School and local convenience store and a short walk leads to Seagrove Bay and Seaview village, with its Yacht Club, shops and restaurants. Ryde town (approximately 3 miles) with its high-speed passenger ferry and Hovercraft services to Portsmouth and Southsea, also has a range of shops restaurants and a well-regarded private school.
Accommodation - Ground Floor
Entrance - Slate tile storm porch over a composite door in sage green with glazing inset.
Hallway - A spacious hallway with downlighting, deep under stair cupboard offering plenty of storage.
Utility Room - With underfloor heating manifolds and sink with mixer tap over, space and plumbing for a washing machine and tumble dryer.
W.C. - With wash basin and W.C.
Sitting Room - A particularly spacious room with deep bay window overlooking the front aspect. A range of power sockets, A/V and data connections.
Open Plan Kitchen/Dining Room - An excellent open family space with large kitchen offering a generous range of undercounter and wall-mounted storage units, quartz stone worktops with 1.5 bowl undermounted sink with stainless steel instant hot Quooker mixer tap, integrated dishwasher, oven, microwave, induction hob and fridge/freezer. The dining space enjoys a glorious view through bi-folding doors which access the deck offering further space for outdoor dining and entertaining.
First Floor - Softwood painted staircase with hardwood handrails and newel caps rises to a large galleried landing with window over the side aspect and an airing cupboard and downlighting. The first floor comprises four double bedrooms, all of which are deceptively spacious, in addition to a family bathroom with tiled walls and floor, bath and shower over, heated towel rail, wash basin and W.C. The principal bedroom is a fantastic suite boasting glorious views to the west with Juliet balcony, two clear spaces for built in wardrobes and an ensuite, comprising walk-in shower, off white and pink tiled walls, heated towel rail, vanity unit wash basin and W.C.
Outside - Valley View is set back from the road behind a large, gravelled driveway and lawned garden with gated access to the side, which leads to an excellent landscaped garden with westerly aspect. Laid to lawn with close board fencing enclosing three sides with a substantial elevated deck with glazed balustrade allowing you to take in the view and offering an ideal extension of the kitchen / living area.
Services - Mains electricity, gas, water and drainage. Heating is delivered by a gas fired Vaillant boiler located in the utility room and delivered via underfloor heating on the ground floor and bathrooms and radiators upstairs. Wiring is prepared for a vehicle charging point. Ultrafast full fibre broadband is installed at the property.
Tenure - The property is offered freehold.
Miscellaneous - The Properties come with a 10 year NHBC warranty
Epc Rating - B
Post Code - PO34 5DZ
Viewings - All viewings will be strictly by prior arrangement with the sole selling agents Spence Willard.
Important Notice
1. Particulars: These particulars are not an offer or contract, nor part of one. You should not rely on statements by Spence Willard and Waterside Properties in the particulars or by word of mouth or in writing ("information") as being factually accurate about the property, its condition or its value. Neither Spence Willard nor any joint agent has any authority to make any representations about the property, and accordingly any information given is entirely without responsibility on the part of the agents, seller(s) or lessor(s). 2. Photos etc: The photographs show only certain parts of the property as they appeared at the time they were taken. Areas, measurements and distances given are approximate only. 3. Regulations etc: Any reference to alterations to, or use of, any part of the property does not mean that any necessary planning, building regulations or other consent has been obtained. A buyer or lessee must find out by inspection or in other ways that these matters have been properly dealt with and that all information is correct.
Brochures
Valley View Brochure Final.pdf- COUNCIL TAXA payment made to your local authority in order to pay for local services like schools, libraries, and refuse collection. The amount you pay depends on the value of the property.Read more about council Tax in our glossary page.
- Band: TBC
- PARKINGDetails of how and where vehicles can be parked, and any associated costs.Read more about parking in our glossary page.
- Yes
- GARDENA property has access to an outdoor space, which could be private or shared.
- Yes
- ACCESSIBILITYHow a property has been adapted to meet the needs of vulnerable or disabled individuals.Read more about accessibility in our glossary page.
- Ask agent
Nettlestone Village, Isle of Wight
Add an important place to see how long it'd take to get there from our property listings.
__mins driving to your place
Get an instant, personalised result:
- Show sellers you’re serious
- Secure viewings faster with agents
- No impact on your credit score
Your mortgage
Notes
Staying secure when looking for property
Ensure you're up to date with our latest advice on how to avoid fraud or scams when looking for property online.
Visit our security centre to find out moreDisclaimer - Property reference 33569344. The information displayed about this property comprises a property advertisement. Rightmove.co.uk makes no warranty as to the accuracy or completeness of the advertisement or any linked or associated information, and Rightmove has no control over the content. This property advertisement does not constitute property particulars. The information is provided and maintained by Spence Willard, Bembridge. Please contact the selling agent or developer directly to obtain any information which may be available under the terms of The Energy Performance of Buildings (Certificates and Inspections) (England and Wales) Regulations 2007 or the Home Report if in relation to a residential property in Scotland.
*This is the average speed from the provider with the fastest broadband package available at this postcode. The average speed displayed is based on the download speeds of at least 50% of customers at peak time (8pm to 10pm). Fibre/cable services at the postcode are subject to availability and may differ between properties within a postcode. Speeds can be affected by a range of technical and environmental factors. The speed at the property may be lower than that listed above. You can check the estimated speed and confirm availability to a property prior to purchasing on the broadband provider's website. Providers may increase charges. The information is provided and maintained by Decision Technologies Limited. **This is indicative only and based on a 2-person household with multiple devices and simultaneous usage. Broadband performance is affected by multiple factors including number of occupants and devices, simultaneous usage, router range etc. For more information speak to your broadband provider.
Map data ©OpenStreetMap contributors.






