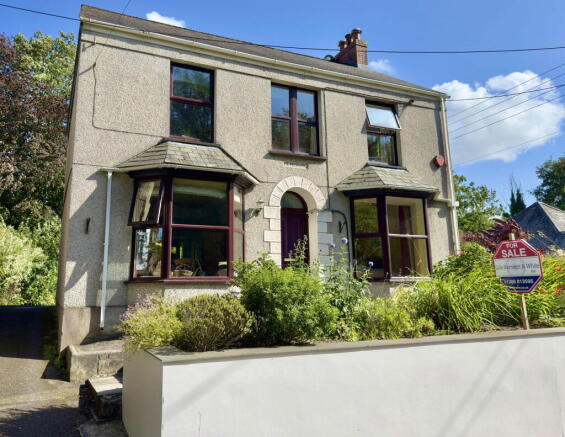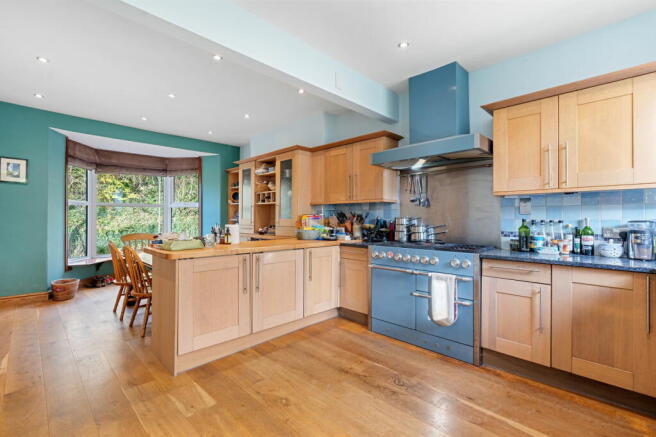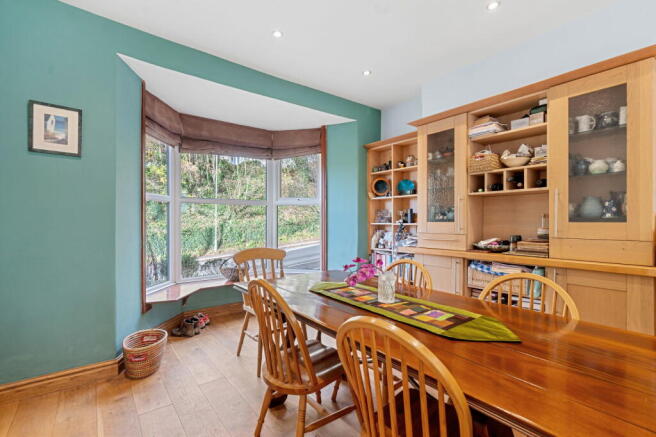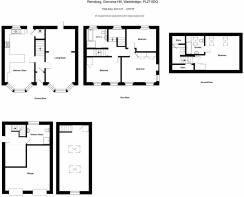Gonvena Hill, Wadebridge PL27
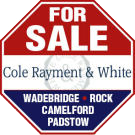
- PROPERTY TYPE
Detached
- BEDROOMS
4
- BATHROOMS
2
- SIZE
Ask agent
- TENUREDescribes how you own a property. There are different types of tenure - freehold, leasehold, and commonhold.Read more about tenure in our glossary page.
Freehold
Key features
- Large Individual Detached House
- UPVC Double Glazing
- Gas Fired Central Heating
- Four Bedrooms, One En-Suite
- Large Detached Garage with Studio Space Over
- Driveway and Good Off-Street Parking
- Pleasant Mature Gardens
- Easy Walk to Wadebridge Town
- Photovoltaic (Solar) Panels Providing Useful Tax Free Income
- No Onward Chain
Description
A traditional spacious detached house situated in a pleasant non-estate location with an easy stroll into Wadebridge town centre. Freehold. Council Tax Band D. EPC rating D.
Rensburg is a traditional spacious detached house with UPVC double glazing, gas fired central heating (brand new Worcester boiler) and good size accommodation with four bedrooms (one en-suite on the second floor). As can be seen on the photographs and video tour the accommodation is well planned, set over three floors, with the top bedroom having en-suite facilities. Externally is a driveway, good off-street parking and good size detached garage with twin up and over doors which has useful studio/office space over which we understand can be used for ancillary use to the main dwelling. The house has the added benefit of photovoltaic (solar) panels providing an extremely useful tax free income (see details later).
The Accommodation comprises with all measurements being approximate:
UPVC Entrance Door to
Entrance Porch
Cloaks hanging to side, electric fuse box. Attractive part-glazed stripped timber door to
Hallway
Stairs off to first floor.
Main Living Room - 3.6m x 6.55m plus large bay window to front
A lovely dual-aspect room with feature bay window to front, archway between the two sections of room and fully glazed French door to rear garden. The room features picture rails, two radiators, an attractive timber and tiled fireplace surround with inset woodburning stove and slate hearth. In the rear section of the room is a fitted bookcase with cupboards below.
Kitchen/Dining Room - 6.57m plus bay x 3.37m
Another feature dual aspect room with bay window to front with window seat, two radiators, window and part glazed UPVC door to rear. Fitted kitchen comprising one and a half bowl stainless steel single drainer sink, mixer tap over, excellent range of built-in base and wall cupboards including drawers, Mercury dual fuel range style stove with 5 burner gas hob, stainless steel splashback and matching extractor hood over, integral dishwasher, fridge and freezer (Miele washing machine available by separate negotiation). Part timber/part granite worktops with attractive tiled surrounds. Built-in cupboard housing Worcester gas fired central heating/hot water boiler. Attractive dresser unit with further book shelving/display shelving to side.
First Floor
Landing
Window to rear, radiator.
Bath/Shower Room
With modern white suite comprising panelled bath with shower attachment, attractive shelving to side, fully tiled walls, low level W.C., wash hand basin with cupboard under, large mirror, shaver socket, integral ceiling spotlights, heated towel rail and large walk-in shower enclosure with twin shower heads and thermostatic shower.
Bedroom 1 front - 3.11m x 4.24m to recess
Two windows to front, radiator, recess for large bed with cupboards over and further built-in cupboard to side.
Bedroom 2 front - 3.7m to wall, 3.13m to wardrobe x 4.19m
Twin wardrobes to side. Another light dual aspect room with two windows to front and one to side, double radiator, attractive feature fireplace surround.
Bedroom 3 rear - 3.65m x 2.76m
Radiator, window to rear.
Stairwell, with storage cupboard which also contains solar panel inverter, leads to second floor.
Small Landing
With built-in storage space
Bedroom 4 - 4.16m x 4.08m with part restricted head height except the centre of the room.
Two Velux skylights to rear, radiator, built-in storage cupboards.
En-Suite Shower Room
Built-in fully tiled shower enclosure with Mira Excel thermostatic shower, low level W.C., wash hand basin, heated towel rail, Velux skylight, fitted shelving.
Outside
At the side of the property is a tarmac driveway leading to a parking/turning area.
Detached Double Garage with twin up and over doors.
Garage 1 - 5.325m x 2.814m
Garage 2 - 2.655 x 2.842m
As can be seen on the floorplan currently there is a block wall so garage 2 is a smaller garage ideal for motorbikes, storage etc although this wall could potentially be removed to create the full double garage as originally constructed. Light and power connected. Concrete floor.
Gateway and paved path left of the garage with garden shed to side.
Timber Door to Storage Area - 4.07m x 2.44m
Range of built-in base and wall cupboards, fitted worktop, stainless steel sink and electric wall heater. Timber single glazed window.
Shower Room with w.c., sink and shower.
Stairs off to the
Studio/Office Over - 7.9m x 3m overall measurement including stairs and cupboard
With Velux windows and single glazed timber circular window on gable end, timber flooring and slightly restricted head height.
Raised terraced garden to rear comprising an attractive mature garden, pergola from the garage/parking area leads to pleasant rear lawn with hardstanding for shed or greenhouse, further garden shed, steps up to 2 further paved patio areas with lawn to the side of the house leading around to the front garden again with paved path leading to the side driveway and front door itself.
Solar PV Panels
The current vendors had the solar PV panels fitted in 2011 and the property should receive the feed-in tariff for 25 years from the installation date. The owners have provided us with the feed-in tariff figure for 2024 which was £2108.11. Future payments will obviously pass to the new owners of the property subject of course to the government legislation in relation to feed-in tariff transfer of ownership etc. Please contact us for further details.
Services
Mains electricity, gas, water and drainage are connected.
Please contact our Wadebridge Office for further details.
- COUNCIL TAXA payment made to your local authority in order to pay for local services like schools, libraries, and refuse collection. The amount you pay depends on the value of the property.Read more about council Tax in our glossary page.
- Band: D
- PARKINGDetails of how and where vehicles can be parked, and any associated costs.Read more about parking in our glossary page.
- Garage
- GARDENA property has access to an outdoor space, which could be private or shared.
- Private garden
- ACCESSIBILITYHow a property has been adapted to meet the needs of vulnerable or disabled individuals.Read more about accessibility in our glossary page.
- Ask agent
Gonvena Hill, Wadebridge PL27
Add an important place to see how long it'd take to get there from our property listings.
__mins driving to your place
Get an instant, personalised result:
- Show sellers you’re serious
- Secure viewings faster with agents
- No impact on your credit score


Your mortgage
Notes
Staying secure when looking for property
Ensure you're up to date with our latest advice on how to avoid fraud or scams when looking for property online.
Visit our security centre to find out moreDisclaimer - Property reference S1168728. The information displayed about this property comprises a property advertisement. Rightmove.co.uk makes no warranty as to the accuracy or completeness of the advertisement or any linked or associated information, and Rightmove has no control over the content. This property advertisement does not constitute property particulars. The information is provided and maintained by Cole Rayment & White, Wadebridge. Please contact the selling agent or developer directly to obtain any information which may be available under the terms of The Energy Performance of Buildings (Certificates and Inspections) (England and Wales) Regulations 2007 or the Home Report if in relation to a residential property in Scotland.
*This is the average speed from the provider with the fastest broadband package available at this postcode. The average speed displayed is based on the download speeds of at least 50% of customers at peak time (8pm to 10pm). Fibre/cable services at the postcode are subject to availability and may differ between properties within a postcode. Speeds can be affected by a range of technical and environmental factors. The speed at the property may be lower than that listed above. You can check the estimated speed and confirm availability to a property prior to purchasing on the broadband provider's website. Providers may increase charges. The information is provided and maintained by Decision Technologies Limited. **This is indicative only and based on a 2-person household with multiple devices and simultaneous usage. Broadband performance is affected by multiple factors including number of occupants and devices, simultaneous usage, router range etc. For more information speak to your broadband provider.
Map data ©OpenStreetMap contributors.
