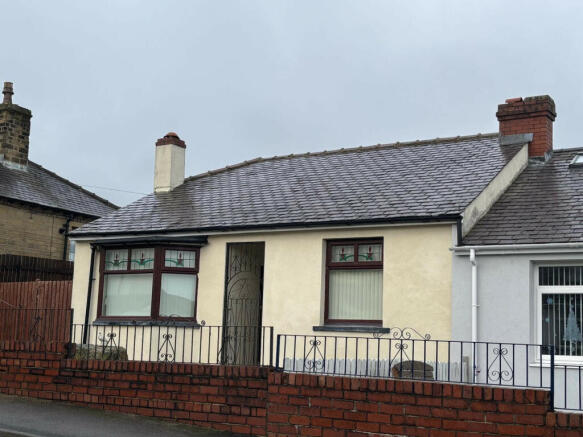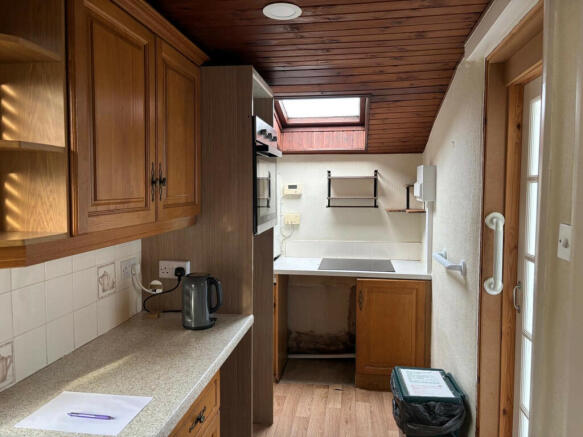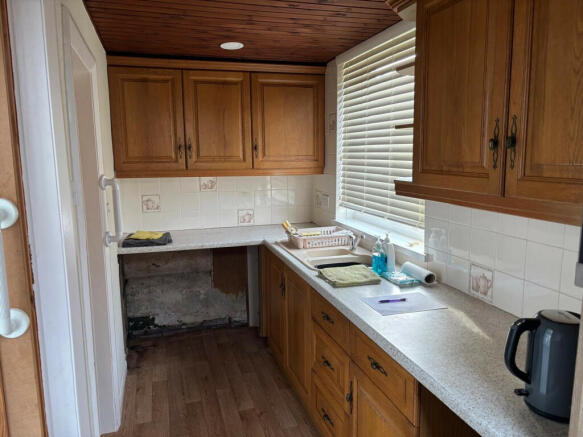Tom Lane, Crosland Moor, HD4

- PROPERTY TYPE
Bungalow
- BEDROOMS
2
- BATHROOMS
1
- SIZE
765 sq ft
71 sq m
- TENUREDescribes how you own a property. There are different types of tenure - freehold, leasehold, and commonhold.Read more about tenure in our glossary page.
Ask agent
Description
A desirable inter war semi detached bungalow located in this established and convenient residential area, accessible for the local amenities at Crosland Moor and approximately 2 miles from Huddersfield town centre. The property is constructed with brick and rendered walls and it has a slated pitched roof to the main structure. The property has two useful first floor loft rooms with skylight windows and gable windows, but with sliding ladder access from the hallway. The bungalow has been maintained to a reasonable standard over the years. It has gas fired central heating and upvc sealed unit double glazing. The property comprises:
GROUND FLOOR
Entrance porch
To front with upvc hardwood style door leading into
Entrance hall
Radiator, trapdoor access to roof void with sliding ladder, part painted lincrusta panel walls, frieze rail, timber and glazed Georgian style internal doors to the main rooms
Sitting room (11 ft 3 inches x 11 ft 10 inches)
Plus splayed bay window to front, radiator, ceiling covings, ornate oval decorative ceiling feature, stone fireplace and stone surround with recess plinths and mantelpiece for display purposes, picture rails, window to front
Shower/wet room (6 ft 10 inches x 7 ft 4 inches)
Low level shower fitting, folding low internal doors for accessibility, vanity unit, low flush wc, fully tiled walls, extractor fan, handrails, wall mounted heated towel rail, obscure glazed window to side
Dining room (9 ft 5 inches x 11 ft 6 inches)
Plus recess to door, stone fireplace, radiator, window to rear, ceiling covings, access door into
Kitchen (5 ft 2 inches x 16 ft)
Range of medium oak fitted cupboards, drawers, wall units, single drainer 1½ bowl sink unit, chrome mixer tap, part tiled walls, fitted wall cupboards, 4 ring beko ceramic hob, wall mounted gas condensing central heating boiler,skylight window, pine panelled ceiling, ceiling spotlighting, window to side, access door into
Rear porch (3 ft x 8 ft 10 ft)
Lean to building, access to rear garden with windows and quarry tiled floor
Bedroom 1 (11 ft x 12 ft max)
Including corner chimney breast, radiator, ceiling covings, plate rack, window to front
Bedroom 2 (8 ft 11 inches x 14 ft 5 inches)
Fitted wardrobes, overhead cupboards, ceiling covings, radiator, window to rear with garden aspect
FIRST FLOOR
Loft room 1 (13 ft 10 inches x 9 ft 3 inches measured purlin to purlin)
Sloping ceiling, 2 windows to the gable side, 1 skylight window, radiator, access to eaves space front and rear
Loft room 2 (12 ft x 9 ft 3 inches)
including painted brick chimney breast, skylight window to the rear pitch
OUTSIDE
Easily maintained gardens to front and rear with mainly pebbled areas, flagged pathways and rear patio. Timber gates to side with security in mind, driveway to front and side with ample off road car parking
TENURE
Long leasehold for the unexpired term of the 999 year lease from May 1929 at a nominal ground rent
SERVICES
Mains sewer drainage, gas, water and electricity are laid on.
VIEWING
Strictly by telephone appointment via Jowett Chartered Surveyors. Telephone or email
COUNCIL TAX BAND
Information obtained from Directgov website.
ENERGY BAND
DIRECTIONS
From Huddersfield proceed along the A62 Oldham/Manchester Road from the ring road towards Milnsbridge. Carry straight on through two sets of traffic lights and then at the next set take the left hand filter lane and ascend Blackmoorfoot Road. Carry straight on through the first set of traffic lights with Park Road, and proceed for a further ½ mile before turning right into Tom Lane just after the right turning for Granfield Road and before the zebra crossing. Ascend Tom Lane and after approximately 200 metres the property will be seen on the right hand side.
SOLICITORS
EXTRAS
Carpets, curtains and blinds included as seen.
NB
Measurements given relate to width by depth taken from the front of the building for floor plan purposes. All measurements given are approximate and will be maximum where measured into chimney alcoves, bay windows and fitted bedroom furniture, unless otherwise previously stated. None of the services or fittings and equipment have been tested and no warranties of any kind can be given.
** This property is being sold on behalf of a corporate client. The property must remain on the market until contracts are exchanged. As part of a Trust it may not be possible to provide answers to the standard property questionnaire. Please refer to the agent before viewing if you feel this may affect your buying decision. **
** Please note that any services, heating system or appliances have not been tested, and no warranty can be given or implied as to their working order. **
- COUNCIL TAXA payment made to your local authority in order to pay for local services like schools, libraries, and refuse collection. The amount you pay depends on the value of the property.Read more about council Tax in our glossary page.
- Ask agent
- PARKINGDetails of how and where vehicles can be parked, and any associated costs.Read more about parking in our glossary page.
- Yes
- GARDENA property has access to an outdoor space, which could be private or shared.
- Yes
- ACCESSIBILITYHow a property has been adapted to meet the needs of vulnerable or disabled individuals.Read more about accessibility in our glossary page.
- Ask agent
Tom Lane, Crosland Moor, HD4
Add an important place to see how long it'd take to get there from our property listings.
__mins driving to your place
Get an instant, personalised result:
- Show sellers you’re serious
- Secure viewings faster with agents
- No impact on your credit score
Your mortgage
Notes
Staying secure when looking for property
Ensure you're up to date with our latest advice on how to avoid fraud or scams when looking for property online.
Visit our security centre to find out moreDisclaimer - Property reference 604. The information displayed about this property comprises a property advertisement. Rightmove.co.uk makes no warranty as to the accuracy or completeness of the advertisement or any linked or associated information, and Rightmove has no control over the content. This property advertisement does not constitute property particulars. The information is provided and maintained by Jowett Chartered Surveyors, Huddersfield. Please contact the selling agent or developer directly to obtain any information which may be available under the terms of The Energy Performance of Buildings (Certificates and Inspections) (England and Wales) Regulations 2007 or the Home Report if in relation to a residential property in Scotland.
*This is the average speed from the provider with the fastest broadband package available at this postcode. The average speed displayed is based on the download speeds of at least 50% of customers at peak time (8pm to 10pm). Fibre/cable services at the postcode are subject to availability and may differ between properties within a postcode. Speeds can be affected by a range of technical and environmental factors. The speed at the property may be lower than that listed above. You can check the estimated speed and confirm availability to a property prior to purchasing on the broadband provider's website. Providers may increase charges. The information is provided and maintained by Decision Technologies Limited. **This is indicative only and based on a 2-person household with multiple devices and simultaneous usage. Broadband performance is affected by multiple factors including number of occupants and devices, simultaneous usage, router range etc. For more information speak to your broadband provider.
Map data ©OpenStreetMap contributors.




