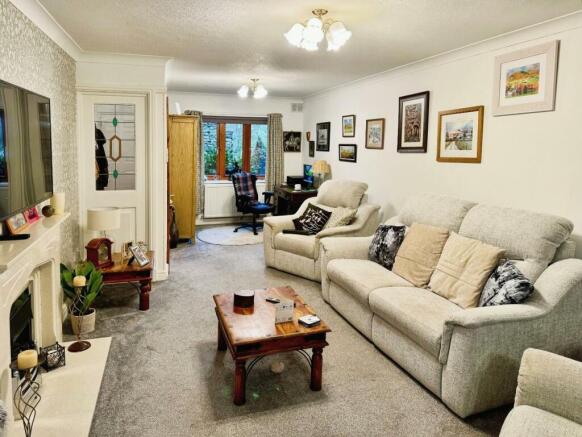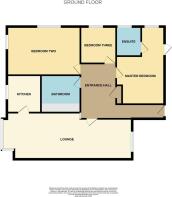High Park House, Kendal

- PROPERTY TYPE
Apartment
- BEDROOMS
3
- BATHROOMS
2
- SIZE
Ask agent
Key features
- Three bed ground floor apartment
- Large, tiered garden and patio
- Master Bed Ensuite
- Family Bathroom
- Large Lounge with space for Dining
- Beautiful Private Setting
- Garage and Parking
- Gas Central Heating and Double Glazed
- Five Acres of Communal Grounds
- Council Tax Band D
Description
There is an abundance of storage with all the rooms having fitted wardrobes and the flat enjoys gas central heating and double glazing. There is a large private garden with an expansive patio and timber framed summer house, and then the garden tiers up towards the woodland with steps and walk ways winding through borders planted with mature flowering shrubs, plants and trees.
There is plenty of unallocated parking for residents and visitors and the flat comes with it's own garage. Enjoy woodland walks in the private grounds and long views over Kendal and beyond.
Directions
Sat Nav & postcode is not reliable for finding High Park House, best to use:
what3words app users enter: issued . hats . ridge
Alternatively, drive to Oxenholme Rail Station and on turning into the main carpark, look immediately to the right and you will see two stone gate posts and a sign marked as private road to High Park. Drive through the gates and follow the tarmacked road for approximately 1/4 of a mile and you will arrive at the Courtyard to High Park House.
Communal Entrance - Accessed through glazed, timber framed doors and into a stairwell. There is a door to the rear of the entrance that leads to the rear garden, and you will also find the post box for the flat.
Entrance Hall - You step into a welcoming hallway, that provides access to all the accommodation and also has useful storage cupboards.
Lounge - 9.52m 3.38m (31'2" 11'1") - A spacious lounge with windows to opposing elevations, a feature living flame gas fire with surround, and plenty of space for a three-piece suite and dining table. Provides access to the kitchen.
Kitchen - 2.45m x 2.35m (8'0" x 7'8") - Fitted with a range of units at wall and base level and with contrasting worksurfaces over. Integral appliances include an electric oven, 4-ring gas hob and extractor over, a fridge, dishwasher, a washing machine and ceramic inset bowl and drainer.
Master Bedroom - 3.30m max x 2.54m to robes (10'9" max x 8'3" to ro - Plenty of fitted wardrobe space in here with hanging units, shelves, top boxes and bedside cabinets. There is a delightful seating area, and an ensuite.
Ensuite - 1.45m x 1.27m (4'9" x 4'1") - With a shower cubicle, wash-hand basin set in a vanity unit, and a low level WC.
Bedroom Two - 4.16m x 2.87m (13'7" x 9'4") - Another double bedroom with plenty of wardrobe space for hanging and storing away clothes.
Bedroom Three - 2.35m x 2.02m (7'8" x 6'7") - A single bedroom with a fitted bed with draws under, a wardrobe and top boxes.
Family Bathroom - 2.66m x 1.97m (8'8" x 6'5") - The bathroom has a cavernous amount of storage with fitted cabinets at base and wall level. There is a separate shower cubicle, a panel bath, a wash-hand basin set in a vanity unit and a low level WC.
Gardens - The gardens are a real star attraction for the apartment, with a large patio area to the side for sitting out in an evening and enjoying the sunshine. Attractively paved and with a timber summerhouse, this is an ideal place for pots and containers. The garden then tiers upwards towards the woodland behind, with steps and paths rising to the separate tiers. Each tier is retained by attractive stone walls and the borders are full of mature flowering shrubs and trees.
Garage - The property comes with the benefit of a garage sat in a block of two out in the Courtyard. Here you will also find space for parking on an unallocated basis.
Estate - The apartment is set in a conversion of an old Country Estate and enjoys a secluded location at the end of a long private road. There is a grand turning driveway, car park, and the residents can enjoy a stroll into private woods and enjoy long views over Kendal. A wonderful ground floor apartment in private rural setting.
Leasehold Infromation - 91 years remaining, and the lease is currently being extended by the residents. The lease is administered by the residents. Annual service charge is £950, with £425 being paid evert six months. There is no ground rent. The service charge includes water, window cleaning, and building insurance
Aml - Agents are required by law to conduct Anti-Money Laundering checks on all those buying a property. Hunters charge £30 (including VAT) for an AML check per buyer. This is a non-refundable fee. The charges cover the cost of obtaining relevant data, any manual checks that are required, and ongoing monitoring. This fee is payable in advance prior to the issuing of a memorandum of sale on the property you are seeking to buy.
Brochures
High Park House, Kendal- COUNCIL TAXA payment made to your local authority in order to pay for local services like schools, libraries, and refuse collection. The amount you pay depends on the value of the property.Read more about council Tax in our glossary page.
- Band: D
- PARKINGDetails of how and where vehicles can be parked, and any associated costs.Read more about parking in our glossary page.
- Garage,Residents
- GARDENA property has access to an outdoor space, which could be private or shared.
- Yes
- ACCESSIBILITYHow a property has been adapted to meet the needs of vulnerable or disabled individuals.Read more about accessibility in our glossary page.
- Level access
High Park House, Kendal
Add an important place to see how long it'd take to get there from our property listings.
__mins driving to your place
Get an instant, personalised result:
- Show sellers you’re serious
- Secure viewings faster with agents
- No impact on your credit score
Your mortgage
Notes
Staying secure when looking for property
Ensure you're up to date with our latest advice on how to avoid fraud or scams when looking for property online.
Visit our security centre to find out moreDisclaimer - Property reference 33570835. The information displayed about this property comprises a property advertisement. Rightmove.co.uk makes no warranty as to the accuracy or completeness of the advertisement or any linked or associated information, and Rightmove has no control over the content. This property advertisement does not constitute property particulars. The information is provided and maintained by Hunters, Kendal. Please contact the selling agent or developer directly to obtain any information which may be available under the terms of The Energy Performance of Buildings (Certificates and Inspections) (England and Wales) Regulations 2007 or the Home Report if in relation to a residential property in Scotland.
*This is the average speed from the provider with the fastest broadband package available at this postcode. The average speed displayed is based on the download speeds of at least 50% of customers at peak time (8pm to 10pm). Fibre/cable services at the postcode are subject to availability and may differ between properties within a postcode. Speeds can be affected by a range of technical and environmental factors. The speed at the property may be lower than that listed above. You can check the estimated speed and confirm availability to a property prior to purchasing on the broadband provider's website. Providers may increase charges. The information is provided and maintained by Decision Technologies Limited. **This is indicative only and based on a 2-person household with multiple devices and simultaneous usage. Broadband performance is affected by multiple factors including number of occupants and devices, simultaneous usage, router range etc. For more information speak to your broadband provider.
Map data ©OpenStreetMap contributors.






