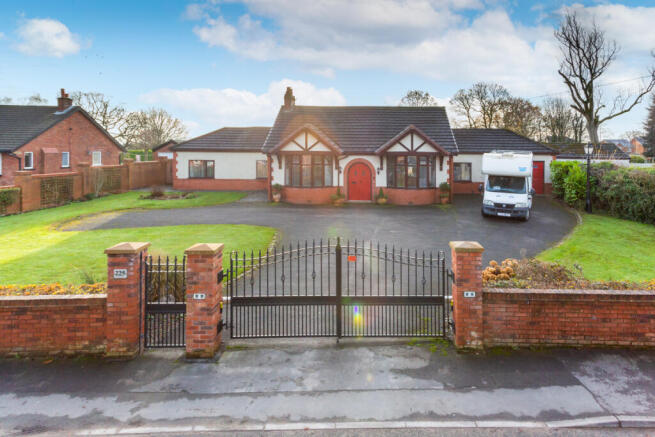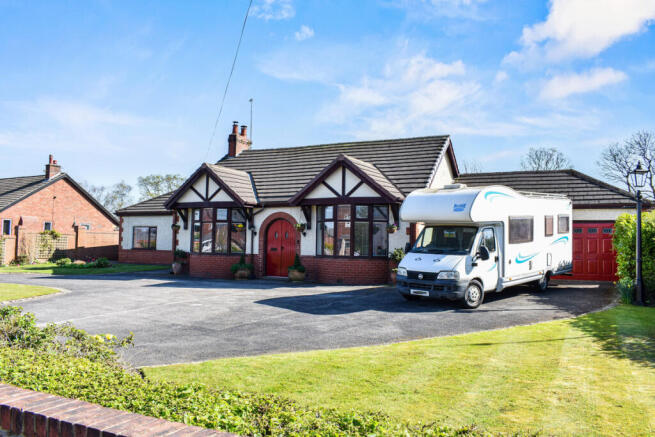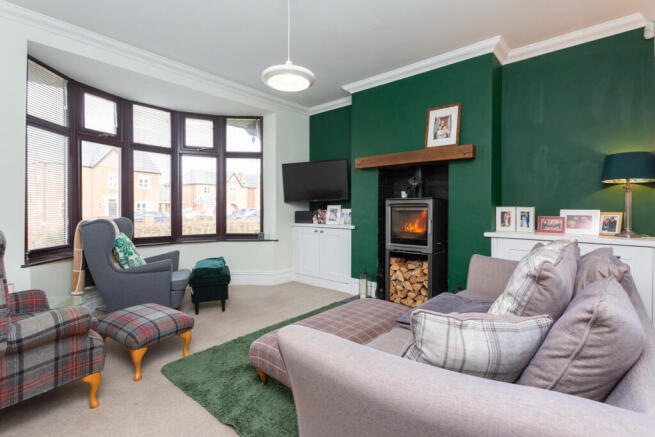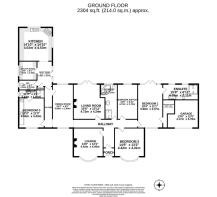Hoyles Lane, Cottam, PR4

- PROPERTY TYPE
Detached
- BEDROOMS
4
- BATHROOMS
3
- SIZE
2,304 sq ft
214 sq m
- TENUREDescribes how you own a property. There are different types of tenure - freehold, leasehold, and commonhold.Read more about tenure in our glossary page.
Freehold
Key features
- Detached Bungalow: Spacious and stylish single-storey home.
- ¾ Acre Grounds: Large 30m garden
- Multiple Lounges: Cosy lounge with log burner and separate lounge with garden views.
- Flexible Dining: Separate dining room or additional reception room.
- Modern Kitchen: Oak units, wooden worksurfaces, central island, and integrated NEFF appliances.
- Four Bedrooms: Includes a master bedroom with French doors, walk-in wardrobe, and ensuite.
Description
This exceptional detached bungalow offers families a unique chance to buy a spacious and beautifully single storey home, set on a substantial ¾ acre plot.
Over the years the original double fronted bungalow has been extended and improved, creating a thoughtfully designed single storey layout that will be perfect for our busy modern lives.
The entrance hall leads to the two bay fronted rooms. One is currently being used as a cosy lounge with a lovely log burner and the other as a double bedroom.
There’s a separate lounge with French doors leading out to a paved patio seating area, giving lovely views of the large south facing back garden.
If formal dining is your thing there’s a separate dining room. If you’re not a formal dining kind of family this could be an additional reception room, TV room or games room.
The stylish fitted kitchen has matching oak wall and base units, with solid wooden worksurfaces and a central island unit incorporating a breakfast bar and wine rack.
It’s well equipped with a range of integrated NEFF appliances including a fridge, freezer, dishwasher, a double oven and a five ring gas hob.
There are three further bedrooms and a stylish four piece family bathroom.
One of the bedrooms has an ensuite shower room and the master bedroom suite is something special. The bedroom has French doors out to the patio so you can wake up to lovely views of the garden, a walk-in-wardrobe and a gorgeous luxury ensuite shower room.
The property is practical too. There’s space to park a fleet of cars (or a caravan / camper van) on the gated drive, along with a single garage.
There’s a handy utility room, a boot room and a separate downstairs w/c.
Outside there’s a separate versatile outbuilding that could be put to a variety of uses (a workshop, games room, bar etc) along with a wood store for the log burner.
The south facing back garden measures almost ½ acre and with a full width patio and a large lawn, it’s a lovely spot to enjoy the sun all day long.
It’s private and not overlooked, with views of a lovely pond at the end of the 30m lawn. The pond is actually outside the plot boundaries so you can enjoy looking at it but don’t have to maintain it!
If you have younger children, school run stress will become a thing of the past as Lea Neeld's Endowed CofE Primary School(rated “Good” by Ofsted) is less than a 2 minute drive (or just a 12 minute walk) away.
Older kids have a little further to travel to Ashton Community Science College (another “Good” school) but it’s only 10 minutes in the car or 22 minute bus journey away.
If you need to head into town to hit the shops or catch up with friends, it takes less than 20 minutes to drive to the city centre.
It’s the same distance to the station, where fast and frequent West Coast Mainline trains will take you to London and Glasgow, along with more local northwest services to Liverpool and Manchester.
And if you’re heading further afield by car, it’s in a convenient location, less than 10 minutes drive to the M55 and the M6.
This substantial single storey family home really is something special - and not just because of its unusual layout and size.
I’m expecting this impressive family home to attract plenty of interest from those in need of somewhere with plenty of room, both inside and out.
And with a ½ lawn to mow at the rear, you may never get a better excuse to buy that ride-on mower you’ve been dreaming about!
Front External
Double electric wrought iron entry gates with a gate for access to the side. Motion sensor lights, security lights, CCTV security system, double wooden side security gates, tarmacked drive with parking for multiple cars, brick wall enclosed, lawned gardens.
Kitchen
4.53 x 4.53
Range of wall and base units with butcher block style work surfaces, kitchen island with a built in wine rack, rock rear door, storage and seating for two people, three pendant lights above the island, five ring gas Neff hob with an extractor hood above, one and a half bowl composite sink with a mixer tap, fitted Bosch double oven and grill, integrated dishwasher, integrated full height fridge and freezer, radiator, tiled flooring, recessed lighting under units, double glazed dual aspect windows to the back and side aspects, power points, open to the reception area.
Boot Room
3.39 x 2.07
Tiled flooring, composite stable entry door with a double glazed windowpane and windows either side leads to the back garden, radiator, skirting boards, power points, inserts in the wall for displaying decoration, spot lights, fitted storage cupboard, doors leading to the Utility Room and WC.
Utility Room
2.45 x 2.75
Range of wall and base units with laminate work surfaces, one and a half bowl sink with a mixer tap, space and plumbing for a washing machine, space and plumbing for a tumble dryer, loft hatch, radiator, tiled floor, spotlights power points, double glazed frosted window to the side aspect.
WC
2.45 x 1.1
A two piece suite comprising of a low level WC with cistern and a sink with a mixer tap. Double glazed frosted window to the side aspect, tiled floor and half height tiled walls, pendant light, radiator.
Dining Room
5.89 x 2.80
Wooden plank flooring, wall lights, ceiling rose, pendant light, double glazed dual aspect windows to the back and front aspects, power points, radiator, skirting boards, coving, open to the hallway.
Bedroom 3
4.03 x 3.32
Carpet flooring, pendant light, double glazed window to the front aspect, power points, radiator, fitted wardrobes with mirrored sliding doors, door leading to the ensuite.
En-Suite 1
3.32 x 1.0
A three piece suite comprising of a shower enclosure with a single shower head, a sink vanity unit with storage below and a mixer tap and a low level WC with concealed cistern. Double glazed frosted window to the side aspect, heated towel rail, extractor fan, spotlights, wall mounted LED lit mirror, laminate wood flooring, waterproof wall panelled walls.
En-Suite 2
4.78 x 2.11
A three piece suite comprising of a walk-in shower enclosure with a frameless shower screen and a single shower head, WC with a high level cistern and a floating rectangular shaped sink vanity unit with storage below and a mixer tap. Wall mounted storage cabinet, two double glazed frosted windows to the back aspect, vertical feature heated towel rail, LED lit wall mounted mirror, tiled floor, spot lights, wood panelling to the walls.
Living Room
4.72 x 4.24
Carpet flooring, skirting boards, power points, picture rail, coving, ceiling rose, pendant light, wall lights, double glazed French doors that lead to the garden with windows either side and leaded windows above, radiator, feature electric fire insert with remote control function
Bathroom
4.72 x 2.30
A four piece suite comprising of a corner spa bath with jets, corner mixer tap and a hand shower attachment, low level WC with cistern, sink vanity unit with storage below and a mixer tap and a double shower cubicle with a single shower head. Double glazed frosted window to the back aspect, spot lights, two heated towel rails, tiled walls and flooring, loft hatch
Bedroom 4 / Study
4.73 x 2.73
Carpet flooring, double glazed window to the back aspect, power points, radiator, two pendant lights, skirting boards, coving.
Bedroom 1
5.90 x 3.36
Carpet flooring, double glazed French doors that lead to the garden with windows either side and leaded windows above, double glazed window to the front aspect, two ceiling roses, two pendant lights, skirting boards, coving, radiator, television point, door leading to a walk-in dressing room which has an alarm system control box, door leading to the ensuite.
Bedroom 2
4.01 x 3.89
Carpet flooring, double glazed bay windows to the front aspect, radiator, power points, coving, skirting boards, pendant light, recessed spot lighting.
Entrance Hall
Rock front door, wooden plank flooring, radiators, pendant lights, wall lights, smoke alarms loft hatch, power points, alarm system control panel
Lounge
4.00 x 3.89
Carpet flooring, feature wood burning stove, with a wooden beam above, skirting boards, coving, fitted alcove cupboards, double glazed bay windows to the front aspect, pendant light, power points, internet point, radiator, wall light.
Porch
1.53 x 1.19
Terracotta tiled floor, fitted meter cupboard, double wooden doors to the front with stained glass window detail, pendant light, composite high security inner door leads to the entrance hall with an obscured glass leaded window.
Back External
Large lawned garden with mature trees and shrubs, natural pond to the bottom of the garden, large outhouse with log store and storage, flagged patio area for outside seating and dining, outside tap, outside lights, outside power point, hedging and fencing enclosed.
Garage
4.17 x 3.78
Pendant light, power points, up and over door, fitted boiler.
- COUNCIL TAXA payment made to your local authority in order to pay for local services like schools, libraries, and refuse collection. The amount you pay depends on the value of the property.Read more about council Tax in our glossary page.
- Band: F
- PARKINGDetails of how and where vehicles can be parked, and any associated costs.Read more about parking in our glossary page.
- Yes
- GARDENA property has access to an outdoor space, which could be private or shared.
- Yes
- ACCESSIBILITYHow a property has been adapted to meet the needs of vulnerable or disabled individuals.Read more about accessibility in our glossary page.
- Ask agent
Hoyles Lane, Cottam, PR4
Add an important place to see how long it'd take to get there from our property listings.
__mins driving to your place
Get an instant, personalised result:
- Show sellers you’re serious
- Secure viewings faster with agents
- No impact on your credit score
Your mortgage
Notes
Staying secure when looking for property
Ensure you're up to date with our latest advice on how to avoid fraud or scams when looking for property online.
Visit our security centre to find out moreDisclaimer - Property reference ZMichaelBailey0000628475. The information displayed about this property comprises a property advertisement. Rightmove.co.uk makes no warranty as to the accuracy or completeness of the advertisement or any linked or associated information, and Rightmove has no control over the content. This property advertisement does not constitute property particulars. The information is provided and maintained by Michael Bailey, Powered by Keller Williams, Preston. Please contact the selling agent or developer directly to obtain any information which may be available under the terms of The Energy Performance of Buildings (Certificates and Inspections) (England and Wales) Regulations 2007 or the Home Report if in relation to a residential property in Scotland.
*This is the average speed from the provider with the fastest broadband package available at this postcode. The average speed displayed is based on the download speeds of at least 50% of customers at peak time (8pm to 10pm). Fibre/cable services at the postcode are subject to availability and may differ between properties within a postcode. Speeds can be affected by a range of technical and environmental factors. The speed at the property may be lower than that listed above. You can check the estimated speed and confirm availability to a property prior to purchasing on the broadband provider's website. Providers may increase charges. The information is provided and maintained by Decision Technologies Limited. **This is indicative only and based on a 2-person household with multiple devices and simultaneous usage. Broadband performance is affected by multiple factors including number of occupants and devices, simultaneous usage, router range etc. For more information speak to your broadband provider.
Map data ©OpenStreetMap contributors.




