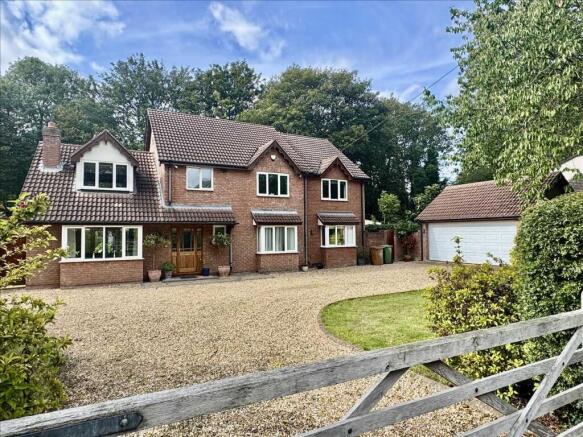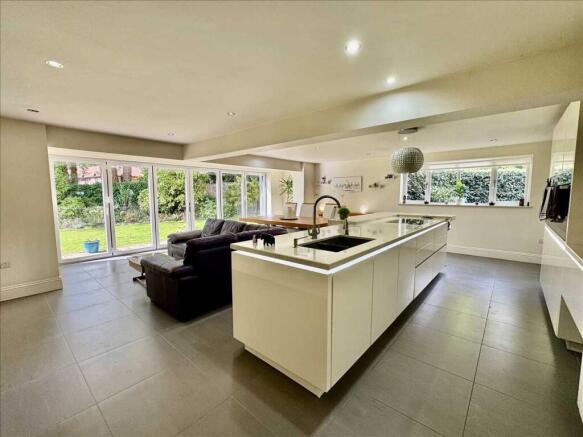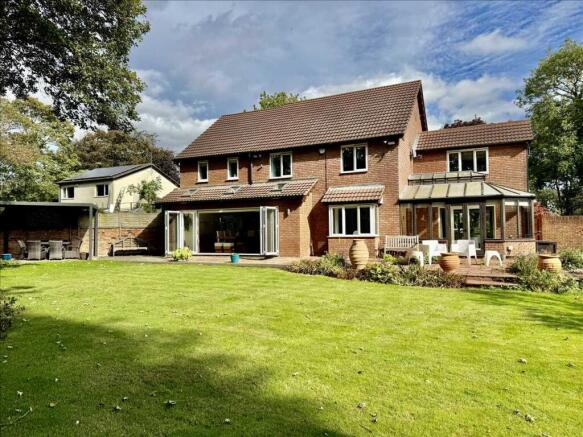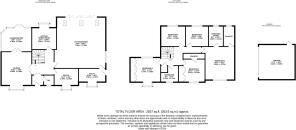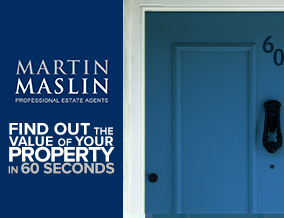
5 bedroom detached house for sale
Ings Lane, Waltham, Grimsby

- PROPERTY TYPE
Detached
- BEDROOMS
5
- BATHROOMS
3
- SIZE
Ask agent
- TENUREDescribes how you own a property. There are different types of tenure - freehold, leasehold, and commonhold.Read more about tenure in our glossary page.
Freehold
Key features
- LARGE MATURE PLOT
- SUBSTANTIAL DETACHED FAMILY HOME
- FABULOUS MODERN KITCHEN
- POPULAR VILLAGE LOCATION
- FIVE EXCELLENT BEDROOMS
- TWO EN-SUITE BATHROOMS
- PLANNING TO EXTEND
- PLENTIFUL PARKING
- DETACHED DOUBLE GARAGE
Description
Martin Maslin Estate Agents are delighted to present Mulberry House, an exceptional 5 bedroom detached residence nestled in the highly desirable area of Old Waltham along Ings Lane. The property is set within a superb 1/3 of an acre plot enjoying landscaped gardens and a detached double brick garage approached from a generous driveway. The remarkable property offers the perfect blend of luxury, comfort and potential for future expansion. Boasting a fabulous Living Dining Kitchen, three/four Reception rooms, five excellent Bedrooms and three Bathrooms (two with En-suite). Over the years the property has been progressively modernised and updated through a select scheme of improvements including the installation of the fabulous 24 foot open plan Living Dining Kitchen featuring a jaw dropping four metre centre island with additional space for freestanding furniture, a well fitted Utility room and a designer En-suite Bathroom all designed by Richard Sutton. A beautiful family home offering an unparallel lifestyle which must be seen to be appreciated.
As you step inside, you're greeted by an enclosed entrance porch serving a Cloakroom with W.C and tabletop sink. This leads into the main central Hallway where the balustrade and spindle staircases rises to the first floor galleried Landing. Double doors from the Hallway open into a generous family Lounge where there is a multi-fuel log burning stove set into a recess brick fireplace. Beyond the double glazed French doors lies the conservatory offering a tranquil space to enjoy the garden views, whilst the dining room adjacent sets the scene for intimate dinners. The third reception room is a versatile Study fitted with a comprehensive range of shelves and bookcases. The heart of the home is undoubtedly the expansive Living Kitchen measuring 24'8" by 24' designed by Richard Sutton featuring a jaw dropping 4 metre central island with silestone worktops and seamless breakfast overhang. The beautifully designed Kitchen incorporates a double designer sink with Quooker tap and separate soap dispenser, an induction hob with an Elise overhead canopied extractor fan and light whilst an array of further Milele appliances include a main oven, a combination microwave oven, a steam oven, two warming drawers, fridge and freezer, pull out larder cupboard and built in dishwasher. This Kitchen is a culinary enthusiasts dream and features underfloor heating with porcelain tiling flowing seamlessly through into the dining and sitting area further enhanced by recess lighting and bifold doors opening onto the rear garden. Adjacent is a well fitted Utility room with further built in appliances and a sink unit set into the bay. Upstairs you will discover five generously sized bedrooms including the spacious principal bedroom suite with an oak floor, walk in dressing room and superb Ensuite shower / wet - room designed by Richard Sutton. The second guest Bedroom also boasts an En-suite whilst the third bedroom comes with planning permission to extend allowing for the creation of a luxurious master suite with En-suite shower room and Dressing Room. In addition there is a luxurious family bathroom with high gloss built-in furniture, a double ended jacuzzi bath and a walk in shower / wet-room.
Outside the property is set deep into its plot approached via a generous gravel driveway through a five bar gate with plenty of parking leading in turn to a large detached double brick garage with electric folding door. To the rear is a superb landscaped garden featuring an Indian sandstone and paved patio spanning the rear of the house with a generous shaped lawn and well stocked flower borders. It has a mature aspect with trees and shrubs producing an abundance of colour throughout the year. There is an aluminium gazebo in one corner (available by arrangement) ideal for relaxing and beyond is a charming enclosed gated courtyard for entertaining with a shed and a further storage area behind the garage.
The village high street of Waltham lies within a short walking distance and provides a good choice of local shops, tea rooms and eating establishments. The property falls within the catchment of the highly regarded Tollbar Academy and Leas Primary/Junior School. An excellent quality home for the growing family found in this much favoured position.
ENTRANCE
A timber canopied entrance porch with part glazed front door.
CLOAKROOM
A good sized cloakroom with white suite comprising W.C, tabletop sink with cupboard beneath and a radiator.
ENTRANCE HALL
A good sized hallway where the return spindle staircase rises to the first floor level. It has coving to the ceiling and a useful understairs storage cupboard.
LOUNGE 5.92m (19'5") into bay x 4.37m (14'4")
A generous room with a lovely walk in uPVC bay window to the front aspect. The focal point of the room is an exposed brick fireplace housing a cast iron multi fuel stove. It has coving to the ceiling, a radiator, double doors from the hallway and further French doors leading into the conservatory.
CONSERVATORY
Built on a brick base a large double glazed conservatory with solid wood flooring. a radiator and double glazed French style doors giving views and access onto the rear garden.
STUDY 3.84m (12'7") x 3.56m (11'8")
Designed and fitted with ample shelf space, a useful study room with a radiator and a uPVC bay window.
DINING ROOM 3.56m (11'8") x 3.15m (10'4")
A delightful dining room overlooking the rear garden. Tastefully decorated with coving to the ceiling, a radiator and a uPVC bay window.
LIVING KITCHEN 7.52m (24'8") max x 7.32m (24'0")
A fabulous 24 foot open plan living kitchen, the heart of this home with open plan living space that seamlessly integrates the designer kitchen, lounge and dining area. Fitted by Richard Sutton featuring a jaw dropping 4 metre island complimented by silestone worktops and a seamless breakfast bar overhang. A host of built in Miele appliances featuring: a row of ovens including a main oven, a combination microwave oven, a steam oven and two warming drawers, a fridge/freezer, pull out larder cupboard and built in dishwasher. It has an induction hob with an Elise canopied extractor fan light over, a double cutaway sink with a Quooker hot tap and soap dispenser and a further array of hidden cupboards. The porcelain tiled floor flows effortlessly through into the living and dining area bathed in natural sunlight from the expansive bifold door which opens onto the rear garden. A stunning kitchen perfect for entertaining with underfloor heating to both the kitchen and utility room.
UTILITY ROOM 3.89m (12'9") x 1.96m (6'5")
Fitted with a matching range of high gloss cream handless cabinets, complimentary work surfaces including a Blanco designer sink with mixer taps set within an attractive bay overlooking the front driveway. It has plumbing for a washing machine, a vent for a tumble dryer and an integrated freezer. There is a part double glazed door leading onto the side garden.
FIRST FLOOR LEVEL
A spacious landing with a spelled balustrade forming a part galleried landing with a radiator, access to boarded loft space and all rooms lead directly off as follows. Featuring a build in airing cupboard with a hot water tank and shelves.
PRINCIPLE BEDROOM ONE 4.80m (15'9") x 3.91m (12'10")
A lovely sized principal bedroom with a walk in wardrobe and private ensuite shower room. Well presented featuring an oak floor, a radiator and a uPVC double glazed front window.
DRESSING ROOM 2.13m (7'0") x 2.06m (6'9")
A large custom built dressing room with plenty of shelf and hanging space, a radiator and a uPVC double glazed side window.
PRIVATE ENSUITE SHOWER ROOM 2.95m (9'8") x 1.65m (5'5")
A beautifully designed shower room by Richard Sutton. Featuring a floating double vanity sink with pillar style taps and drawers beneath. Featuring a W.C and a walk in wet-room style shower with fixed glass screen and thermostatic shower unit. It has a chrome heated towel rail, recess lighting and a uPVC double glazed rear window.
GUEST BEDROOM TWO 3.48m (11'5") x 3.15m (10'4") to wardrobes
A good sized double bedroom with quality built in wardrobes with matching drawers, a radiator and a uPVC double glazed front window.
EN-SUITE SHOWER ROOM
A part tiled shower room featuring a large shower cubicle with a thermostatic shower, a wash basin, a W.C and a chrome heated towel rail.
BEDROOM THREE 4.29m (14'1") into bay x 3.73m (12'3") to wardrobe
A good sized bedroom enjoying dual aspect views onto the front and rear of the property. It has a range of quality wardrobes incorporating a dressing table with shelves above (this bedroom also has planning permission to extend and create a walk-in wardrobe and private en-suite shower room, see plans).
BEDROOM FOUR 3.20m (10'6") x 3.12m (10'3")
Another good sized double bedroom with a radiator and a uPVC double glazed window overlooking the rear garden.
BEDROOM FIVE 3.12m (10'3") x 3.05m (10'0")
An excellent fifth bedroom with wood flooring, a radiator and a uPVC double glazed window giving views onto the rear garden.
FAMILY BATHROOM 2.54m (8'4") x 2.36m (7'9")
A superb and modern bathroom fully tiled with built in high gloss furniture including a W.C, Offset sink with pillar taps and a double ended jacuzzi bath. It has a wet-room style shower with fixed glass and thermostatic unit, a chrome heated towel rail, recess lighting and a uPVC double glazed front window.
GARAGE 5.33m (17'6") x 4.90m (16'1")
A large detached double garage with an electric folding door, power and light and overhead storage. (We are advised the garage has current planning permission to extend).
GARDENS
The property is surrounded by beautiful, landscaped gardens offering a picturesque and tranquil environment set within approximately 1/3 of an acre. Approached via a generous stone gravelled driveway through the five bar gate offering plenty of parking that leads in turn to the large double garage. In the agents opinion the rear garden forms one of the main attractions with its South facing aspect enjoying a generous shaped lawn well stocked with flowering shrubs and bulbs creating an abundance of colour throughout the year. An aluminium frame gazebo (available by arrangement) is situated in one corner ideal for relaxing and entertaining whilst an Indian sandstone and paved patio spans the rear of the house perfect for hosting those summer barbecues. At the side of the house is a further charming gravelled courtyard which has a high wall and is gated for extra security. Behind the garage is a shed and a further useful storage area. The property occupies a tranquil position nestling in front of The Grove.
PLANNING PERMISSION
Application number: DM/0543/23/FULA
The property has planning permission for the following:
- demolish the conservatory
- erect a single storey extension to include roof lights to the rear
- first floor extension to the side to include a chimney
- extend existing garage and various alterations
The planning permission was received on the 7th June 2023
GENERAL INFORMATION
Mains, gas, water, electricity and drainage are all connected and broadband speeds and availability can be accessed via the Ofcoms checker Website. Central heating comprises radiators as detailed above connected to the Worcester Bosch central heating boiler located in the utility room (installed approximately 2012) The property has the benefit of uPVC frame double glazed and has a fitted security alarm and fitted CCTV system. The property falls within the jurisdiction of the North East Lincolnshire Council and is within Council Tax Band F. The tenure is Freehold subject to Solicitors Verification.
VIEWING
Viewing is strictly via appointment through the Agents on . A video walkthrough tour with commentary can be seen on Rightmove and the Martin Maslin website.
Brochures
PDF brochure- COUNCIL TAXA payment made to your local authority in order to pay for local services like schools, libraries, and refuse collection. The amount you pay depends on the value of the property.Read more about council Tax in our glossary page.
- Ask agent
- PARKINGDetails of how and where vehicles can be parked, and any associated costs.Read more about parking in our glossary page.
- Yes
- GARDENA property has access to an outdoor space, which could be private or shared.
- Yes
- ACCESSIBILITYHow a property has been adapted to meet the needs of vulnerable or disabled individuals.Read more about accessibility in our glossary page.
- Ask agent
Ings Lane, Waltham, Grimsby
Add an important place to see how long it'd take to get there from our property listings.
__mins driving to your place
Get an instant, personalised result:
- Show sellers you’re serious
- Secure viewings faster with agents
- No impact on your credit score
Your mortgage
Notes
Staying secure when looking for property
Ensure you're up to date with our latest advice on how to avoid fraud or scams when looking for property online.
Visit our security centre to find out moreDisclaimer - Property reference MRT124186. The information displayed about this property comprises a property advertisement. Rightmove.co.uk makes no warranty as to the accuracy or completeness of the advertisement or any linked or associated information, and Rightmove has no control over the content. This property advertisement does not constitute property particulars. The information is provided and maintained by Martin Maslin, Grimsby. Please contact the selling agent or developer directly to obtain any information which may be available under the terms of The Energy Performance of Buildings (Certificates and Inspections) (England and Wales) Regulations 2007 or the Home Report if in relation to a residential property in Scotland.
*This is the average speed from the provider with the fastest broadband package available at this postcode. The average speed displayed is based on the download speeds of at least 50% of customers at peak time (8pm to 10pm). Fibre/cable services at the postcode are subject to availability and may differ between properties within a postcode. Speeds can be affected by a range of technical and environmental factors. The speed at the property may be lower than that listed above. You can check the estimated speed and confirm availability to a property prior to purchasing on the broadband provider's website. Providers may increase charges. The information is provided and maintained by Decision Technologies Limited. **This is indicative only and based on a 2-person household with multiple devices and simultaneous usage. Broadband performance is affected by multiple factors including number of occupants and devices, simultaneous usage, router range etc. For more information speak to your broadband provider.
Map data ©OpenStreetMap contributors.
