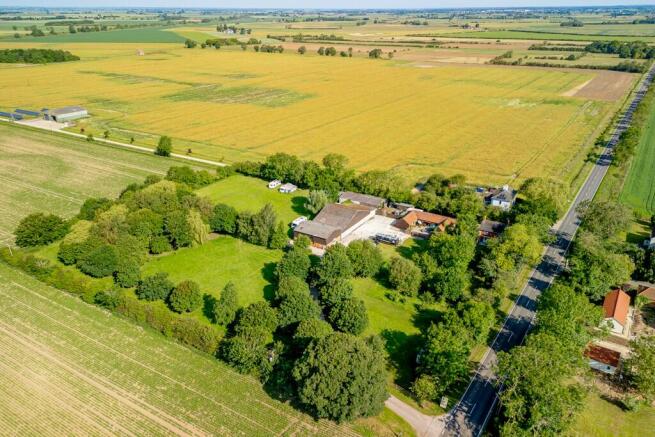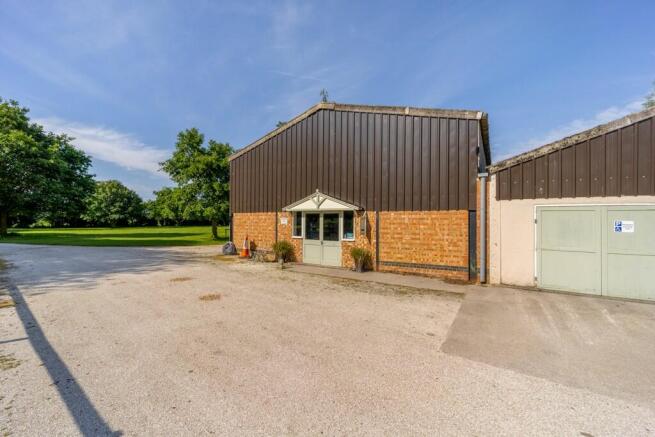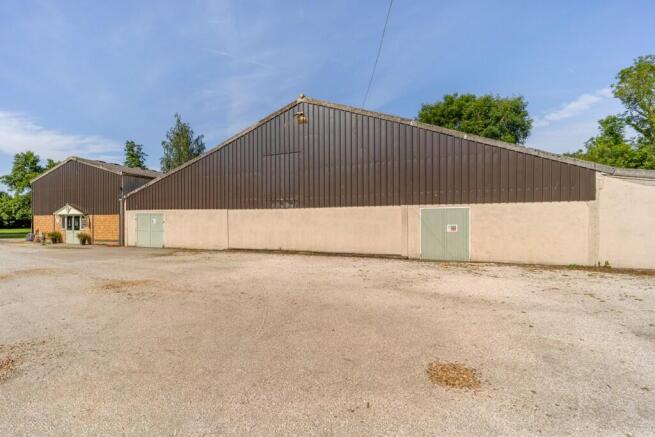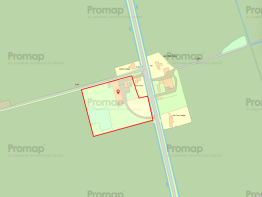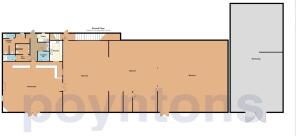3 bedroom detached house for sale
Main Road, Langrick, Boston, Lincolnshire, PE22 7AW

- PROPERTY TYPE
Detached
- BEDROOMS
3
- SIZE
5,800 sq ft
539 sq m
- TENUREDescribes how you own a property. There are different types of tenure - freehold, leasehold, and commonhold.Read more about tenure in our glossary page.
Ask agent
Key features
- Barn Conversion with Outbuildings, Display Areas and Touring Caravan Site
- Located in Just Under 4 Acres, 1.6 Hectares of Woodland
- Superb Modern 3 Bedroomed Barn Conversion with Open Plan Kitchen Living Area
- Suitable to Annexe
- Over 400sqm, 4,300sqft of Open Plan Workshops
- Currently Arranged as a Museum with Licenced Café
- Touring and Camping Site with 10 Electrical Hook Ups and Amenities
- Viewing Highly Recommended
- Possible Transfer Trading as a Going Concern
Description
The village of Langrick is located on the B1192 approximately 6 miles to the north-west of Boston, a large South Lincolnshire market town with a population of approximately 73,000 residents.
Lincoln is approximately 25 miles to the north-east, the A1 trunk road is approximately 20 miles to the west and the A17 trunk road and A16 trunk road are approximately 8 miles to the south.
The village of Langrick is on the road between Boston and Coningsby, the property being located approximately 3 miles to the north of Langrick Bridge on the west side of the road just before the turning known as Haven Bank.
Description...
The property comprises a unique opportunity to purchase a barn conversion, workshop and a campsite in a woodland setting.
A purchaser may look to continue the existing business or alternatively work from home. It is felt that the property would also be of appeal to those of an equestrian nature, classic car enthusiasts or other hobbyists.
A sweeping treelined gated driveway leads through to a parking area with space for over 20 vehicles either side of which are located the barn conversion to the north of the plot and the museum workshops to the west of the parking area.
To the eastern side is a paddock with trees and fenced area, the western side is arranged to provide an area of woodland and a campsite for 10 touring caravans with electrical hook ups, chemical waste disposal point, amenities and a washing area and a rally paddock on the south half.
The property includes a significant range of outbuildings extending to around 4,300sqft in total.
Clover Farm Barn
Main Barn Conversion
An Entrance Courtyard gives access to the Main Living Area /Kitchen, having a vaulted ceiling.
Kitchen/Living Room........................................9m x 5m
Comprising a modern fitted kitchen with breakfast bar and Rayburn, having a range of units comprising high level cupboards with display windows, integrated extractor fan, complementing worktops with stainless steel sink with drainer, complementing splash backs, 9 door base units with 5 drawers, ceiling lights and exposed ceiling beams. The lounge area has a multi fuel boiler and fireplace.
Utility Room
Accessed from the Courtyard.
Covered Barbeque Area
East Wing
Master Bedroom..................................4.8m x 4.3m max
Having a range of fitted cupboards and double height ceiling with exposed beams.
En-Suite Bathroom.........................................4.1m x 3m
Having roll top bath with WC, pedestal hand basin, heated towel rail and walk-in airing cupboard with high pressure tank.
West Wing
Inner Hall
Bedroom 2.............................................4.9m x 4.2m max
Having full height ceilings with exposed beams and central heating radiator.
Thru Office....................................................2.7m x 2.8m
Shower Room
Having walk-in shower, pedestal hand basin, low level WC and heated towel rail.
Bedroom 3.....................................................4.8m x 4.6m
Having the original former feeding troughs incorporated to form a storage shelf.
The layout of the West Wing is suitable to be annexed.
Main Café Tearooms.....................................10.2m x 8.7m
Arranged to provide 40 covers, having a licensed bar and serving area, tiled floor, multi fuel boiler with plumbed in central heating radiators.
Kitchenette .....................................................2.9m x 2.1m
Having a range of modern fitted kitchen units, stainless steel sink with 1½ bowl drainer, space for fridge and cooker.
Amenity Area
To the rear of the tearooms is an amenity area.
Male and Female WCs
Disabled WC
Wash Down Area
With washing machine for campers and storage cupboard. A rear door leads through to the rear campsite.
Campsite
The campsite is arranged to provide space for 10 electrical hook ups ad also space for campers.
The south side of the field has previously been used as a rally for various vehicle displays.
Museum
To the north of the tearooms is the public entrance to the museum being a framed building with mezzanine display area.
The museum is arranged to provide a display for over 40 vehicles with a number of areas with various other domestic historical displays.
Main Display Area.......................28.6m x 13.9m, 400sqm
Having a minimum internal eaves height of 4.5m, open plan concrete floor displaying over 30 vehicles, various display areas.
Mezzanine Display Area.............13.4m x 8.5m, 114sqm Currently arranged for displaying 11 vehicles and 11 bikes with various display cabinets.
Agent's Notes...
The site is a well-regarded car museum. A full inventory of available vehicles is available on request and of course it is possible that they can be incorporated into the sale along with an inventory of fixtures and fittings.
Tenure...
The property is available for sale freehold with vacant possession.
Outgoings...
The property is assessed for Business Rates and has a Rateable Value of £3,800 therefore qualifying businesses may be eligible for relief.
Viewing...
All viewings are to be made by appointment through the agent.
Poyntons Consultancy.
Brochures
Brochure 1- COUNCIL TAXA payment made to your local authority in order to pay for local services like schools, libraries, and refuse collection. The amount you pay depends on the value of the property.Read more about council Tax in our glossary page.
- Ask agent
- PARKINGDetails of how and where vehicles can be parked, and any associated costs.Read more about parking in our glossary page.
- Yes
- GARDENA property has access to an outdoor space, which could be private or shared.
- Yes
- ACCESSIBILITYHow a property has been adapted to meet the needs of vulnerable or disabled individuals.Read more about accessibility in our glossary page.
- Ask agent
Energy performance certificate - ask agent
Main Road, Langrick, Boston, Lincolnshire, PE22 7AW
Add an important place to see how long it'd take to get there from our property listings.
__mins driving to your place
Get an instant, personalised result:
- Show sellers you’re serious
- Secure viewings faster with agents
- No impact on your credit score
Your mortgage
Notes
Staying secure when looking for property
Ensure you're up to date with our latest advice on how to avoid fraud or scams when looking for property online.
Visit our security centre to find out moreDisclaimer - Property reference cloverfarmbarn. The information displayed about this property comprises a property advertisement. Rightmove.co.uk makes no warranty as to the accuracy or completeness of the advertisement or any linked or associated information, and Rightmove has no control over the content. This property advertisement does not constitute property particulars. The information is provided and maintained by Poyntons Consultancy Commercial, Lincolnshire Office. Please contact the selling agent or developer directly to obtain any information which may be available under the terms of The Energy Performance of Buildings (Certificates and Inspections) (England and Wales) Regulations 2007 or the Home Report if in relation to a residential property in Scotland.
*This is the average speed from the provider with the fastest broadband package available at this postcode. The average speed displayed is based on the download speeds of at least 50% of customers at peak time (8pm to 10pm). Fibre/cable services at the postcode are subject to availability and may differ between properties within a postcode. Speeds can be affected by a range of technical and environmental factors. The speed at the property may be lower than that listed above. You can check the estimated speed and confirm availability to a property prior to purchasing on the broadband provider's website. Providers may increase charges. The information is provided and maintained by Decision Technologies Limited. **This is indicative only and based on a 2-person household with multiple devices and simultaneous usage. Broadband performance is affected by multiple factors including number of occupants and devices, simultaneous usage, router range etc. For more information speak to your broadband provider.
Map data ©OpenStreetMap contributors.
