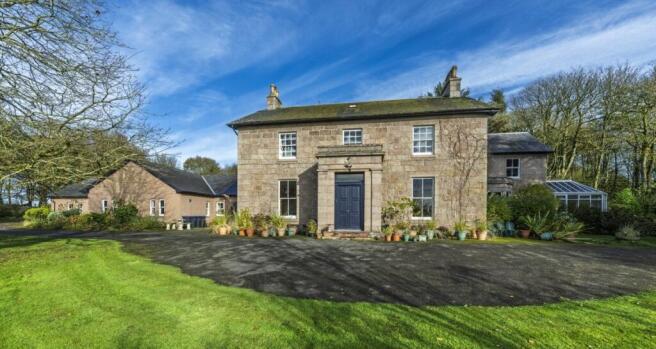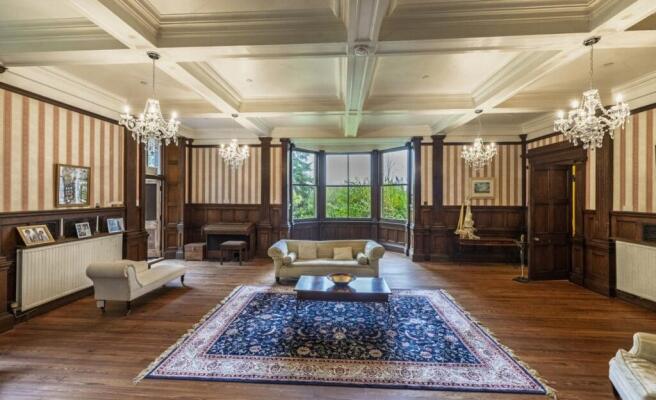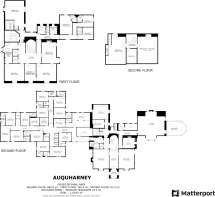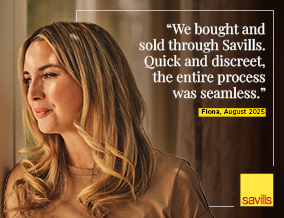
Auquharney House, Hatton, Peterhead, Aberdeenshire, AB42

- PROPERTY TYPE
Detached
- BEDROOMS
21
- BATHROOMS
7
- SIZE
10,118 sq ft
940 sq m
- TENUREDescribes how you own a property. There are different types of tenure - freehold, leasehold, and commonhold.Read more about tenure in our glossary page.
Freehold
Key features
- Beautiful family home
- Expansive accommodation
- Versatile extension
- Period features
- Detached outbuildings
- About 9.5 acres
- EPC Rating = E
Description
Description
A delightful detached residential property dressed with pink granite blocks. This charming B Listed property beautifully blends Georgian and Victorian architecture. The home features a thoughtfully designed single-storey extension on the west side, seamlessly integrated with the original structure. Period features include wood panelling, classic picture rails, deep skirting boards, and cornicing. The ambiance is enhanced by original fireplaces throughout- two open, one closed, and a cosy wood-burning stove- along with sanded and sealed floorboards, window shutters, and striking column radiators.
The current owners have done a wonderful job to reinstate Auquharney House as a family home. The original part of the house has five reception rooms, ten bedrooms, five bathrooms, five ancillary rooms and four cloakrooms with WCs.
The entrance vestibule has storm style doors with windows on either side. A spacious reception hallway provides access to the main living space. A bright dining room has front and side aspect windows and opposite is the delightful sitting room with large front window; both rooms have feature fireplaces. An inner hallway gives access to the cosy snug, which is currently used as a home office and boasts an ornate fireplace with striking red tiles. Well appointed and more formal is the lounge with bay window and open coal fireplace with turquoise tiles. Stained glass windows flank either side of the fireplace and the area above has a barrel ceiling. A door from here opens into the conservatory with tiled floor. This room creates a wonderful sense of bringing the outdoors in, with patio doors opening directly to the garden.
Along the hallway, a storage cupboard provides access to the boiler room. There is a cloakroom with WC and wash basin with the walls and floors fully tiled. The inner corridor showcases a beautifully exposed curved stone wall, offering a characterful and inviting focal point. The laundry room is thoughtfully designed for daily tasks, with plumbing for two washing machines, space for a dryer, and ample wall-mounted storage units. The kitchen offers a spacious dining area and is equipped with an extensive range of base, drawer, and wall units, all enhanced by modern work surfaces. It includes plumbing for a dishwasher, and the standout feature is a striking Racing Green Rangemaster cooker, adding both style and functionality to the heart of the home. Understair steps lead to a wine cellar and store.
A wide, carpeted staircase leads to the first floor, where there is a spacious walk-in linen cupboard and access to the lift. The principal bedroom boasts lovely views overlooking the expansive country garden. It also features a dual aspect en suite bathroom complete with an ornate freestanding roll top bath, separate shower enclosure, WC and wash hand basin. Bedroom two, equipped with washbasin, is currently used as dressing room, but can connect to bedroom three which also enjoys a front view outlook. Bedroom three has its own washbasin and can connect to bedroom four. Bedroom four has two press cupboards and a wash basin. Along the corridor there is a bathroom with an elongated bath with WC and wash basin. Adjacent is a walk-in shower room with aqua panel wallboards. Adjacent again is a shower room with WC and wash basin. Bedroom five has an en suite WC and wash basin. Bedroom six also has an en suite WC and wash basin. Bedroom seven is currently used as a home office and has an en suite WC and wash basin. A carpeted staircase leads to the top floor landing where there are two double bedrooms separated by a box room. A rear staircase from the back door leads to more independent living space. Bedroom eight is a guest bedroom with en suite shower room with WC and wash basin.
The versatile extension contains ten bedrooms, all with en suite WCs and wash basins. In addition, there are two bathrooms, an office, gym with WC, kitchen, laundry room, sitting room and dining room.
A tarmacadam driveway surrounds the house providing ample parking and turning space for numerous vehicles. The grounds extend to 9.5 acres, the majority of which lies to the front (south) of the house. Much of the perimeter of the grounds is mature and established deciduous woodland and there is a centrepiece of lawn extending to around three acres, immediately to the front of the house. Located at the rear is a traditional U shaped steading divided into three sections. The east wing has a metal roll up door. The centre wing is internally separated into three parts, each with timber linings and external doors. The west wing was previously three stables with an external door. A car port has a concrete floor.
Garage: Within the steading building.
Location
The village of Hatton is located two miles away and has a primary school, village hall, corner shop with Post Office, bakery and hairdresser. The nearest town is Ellon, 7 miles away, with a wide range of amenities, including a variety of shops, supermarkets, restaurants, hotels, churches, sporting facilities and swimming pool at the joint Ellon Academy Community Campus. Ellon Academy is the catchment secondary school. Ellon has a Park and Ride facility with a regular bus service to Aberdeen. Other major regional centres include Peterhead 11 miles away and Aberdeen City Centre 22 miles. Aberdeen Airport is easily accessible being within 26 miles of the property.
Distances:
Aberdeen 22 miles*
*Please note that all distances are approximate
Square Footage: 10,118 sq ft
Acreage: 9.5 Acres
Additional Info
The property lies in a rural setting within a wooded area in which there are several other residential properties. It is adjoined on its south side by a minor public road between Hatton and the A952 and the grounds of Auquharney Lodge. To the west are the grounds of West Cottage and neighbouring agricultural land. The north and east sides are wooded grounds of the residential properties of North Auquharney and Keeper’s Cottage. Access is off the public road along about 200 metres of private road, which is wholly within the property. Parts of the surfaced road off the public road are shared with three other residential properties. The property benefits from around 9.5 acres of land.
Viewings: Strictly by appointment with Savills on
Services: Mains electricity and water. Private drainage. The windows to the original part of the House are timber framed single glazed windows, the majority sash and casement. These have been refurbished with the Ventrolla draft proofing system. There are also working internal timber window shutters to some. The windows of the extension are plastic framed double glazed windows in a sash and casement style. The original parts of the House and the extension are heated by separate oil fired central heating systems. They are both served from a bunded 2,500 litre tank.
Miscellaneous: There is a lift within the original part of the house from ground to first floor, which was operated when the property was run as a nursing home. The owners advise that they have not used the lift and its condition and operation cannot be guaranteed.
Listing: Category B Listed
Fixtures & Fittings: Standard fixtures and fittings are included in the sale.
Servitude rights, burdens and wayleaves: The property is sold subject to and with the benefit of all servitude rights, burdens, reservations and wayleaves, including rights of access and rights of way, whether public or private, light, support, drainage, water and wayleaves for masts, pylons, stays, cable, drains and water, gas and other pipes, whether contained in the Title Deeds or informally constituted and whether referred to in the General Remarks and Stipulations or not. The Purchaser(s) will be held to have satisfied himself as to the nature of all such servitude rights and others.
Possession: Vacant possession and entry will be given on completion.
Offers: Offers, in Scottish legal form, must be submitted by your solicitor to the Selling Agents. It is intended to set a closing date but the seller reserves the right to negotiate a sale with a single party. All genuinely interested parties are advised to instruct their solicitor to note their interest with the Selling Agents immediately after inspection.
Deposit: A deposit of 10% of the purchase price may be required. It will be paid within 7 days of the conclusion of Missives. The deposit will be non-returnable in the event of the Purchaser(s) failing to complete the sale for reasons not attributable to the Seller or his agents.
Brochures
Web DetailsParticulars- COUNCIL TAXA payment made to your local authority in order to pay for local services like schools, libraries, and refuse collection. The amount you pay depends on the value of the property.Read more about council Tax in our glossary page.
- Band: H
- PARKINGDetails of how and where vehicles can be parked, and any associated costs.Read more about parking in our glossary page.
- Yes
- GARDENA property has access to an outdoor space, which could be private or shared.
- Yes
- ACCESSIBILITYHow a property has been adapted to meet the needs of vulnerable or disabled individuals.Read more about accessibility in our glossary page.
- Ask agent
Auquharney House, Hatton, Peterhead, Aberdeenshire, AB42
Add an important place to see how long it'd take to get there from our property listings.
__mins driving to your place
Get an instant, personalised result:
- Show sellers you’re serious
- Secure viewings faster with agents
- No impact on your credit score
Your mortgage
Notes
Staying secure when looking for property
Ensure you're up to date with our latest advice on how to avoid fraud or scams when looking for property online.
Visit our security centre to find out moreDisclaimer - Property reference ABS200020. The information displayed about this property comprises a property advertisement. Rightmove.co.uk makes no warranty as to the accuracy or completeness of the advertisement or any linked or associated information, and Rightmove has no control over the content. This property advertisement does not constitute property particulars. The information is provided and maintained by Savills, Aberdeen. Please contact the selling agent or developer directly to obtain any information which may be available under the terms of The Energy Performance of Buildings (Certificates and Inspections) (England and Wales) Regulations 2007 or the Home Report if in relation to a residential property in Scotland.
*This is the average speed from the provider with the fastest broadband package available at this postcode. The average speed displayed is based on the download speeds of at least 50% of customers at peak time (8pm to 10pm). Fibre/cable services at the postcode are subject to availability and may differ between properties within a postcode. Speeds can be affected by a range of technical and environmental factors. The speed at the property may be lower than that listed above. You can check the estimated speed and confirm availability to a property prior to purchasing on the broadband provider's website. Providers may increase charges. The information is provided and maintained by Decision Technologies Limited. **This is indicative only and based on a 2-person household with multiple devices and simultaneous usage. Broadband performance is affected by multiple factors including number of occupants and devices, simultaneous usage, router range etc. For more information speak to your broadband provider.
Map data ©OpenStreetMap contributors.





