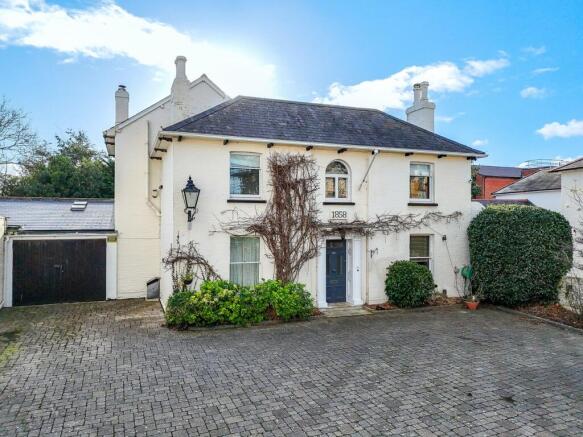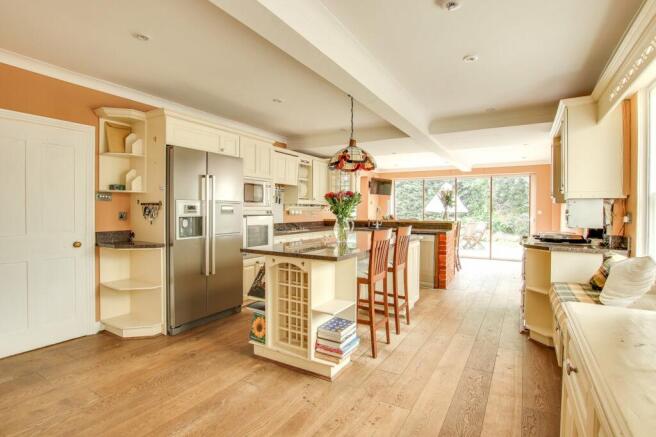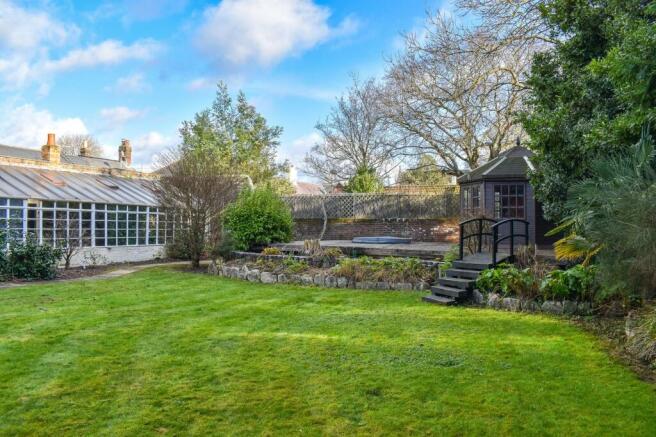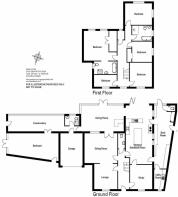
Purewell, Christchurch, BH23

- PROPERTY TYPE
Character Property
- BEDROOMS
5
- BATHROOMS
4
- SIZE
Ask agent
- TENUREDescribes how you own a property. There are different types of tenure - freehold, leasehold, and commonhold.Read more about tenure in our glossary page.
Freehold
Key features
- Grade II listed 1850's home
- Private Plot
- Marsh Lane, which runs along the Eastern boundary, provides a footpath to Stanpit Marsh Nature Reserve in 5/10 minutes
- Wealth of period charm and character
- Self contained annexe with private entrance, ideal for holiday lets
- Five generously proportioned bedrooms
- Five elegant reception rooms
- Extensive off-road parking
- Option to build a two-bedroom annexe
Description
Ashtree House is an exquisite Grade II listed residence steeped in history, dating back to the 1850s. Set within an expansive and private plot of approximately 0.3 acres, the property enjoys an enviable location just a short stroll from the town centre and picturesque Quay. Showcasing a wealth of period charm and character, the accommodation is both extensive and versatile, featuring five generously proportioned bedrooms, five elegant reception rooms, and the added benefit of a self-contained one-bedroom annexe, ideal for multigenerational living or guest accommodation. Meticulously maintained over the years, the house has been sympathetically enhanced to blend timeless features with modern comforts, preserving its historical integrity while catering to contemporary lifestyles. Beautifully crafted detailing, original fireplaces, and exposed beams are among the many highlights that make this home truly unique. Externally, the grounds offer a serene and private setting with beautifully maintained gardens, extensive off-road parking, and access to a double garage with additional storage.
THE SITUATION
Christchurch is an historic market town located beside the sheltered waters of Christchurch Harbour with the New Forest to the east and Bournemouth’s lively seaside resort to the west. This charming and picturesque town has been shaped over the centuries by its position at the confluence of the Rivers Avon and Stour. Features include waterside walks and parks, among them the Quomps, a grassland area frequently used as a venue for events, a Saxon watermill, 11th century Priory and 12th century castle ruins.
There is a thriving high street of quality independents, plus an excellent selection of bistros, cafes, pubs and restaurants, among them Captain’s Club Hotel and The King’s Arms. Christchurch is also home to the immensely popular Christchurch Food Festival.
The town attracts retirees, families and the active. Christchurch Harbour is ideal for paddleboarders, sailors and windsurfers, while families are drawn by the excellent schooling, including Twynham secondary school and sixth form college judged ‘outstanding’ by Ofsted.
THE PROPERTY
A grand entrance hallway provides access to all ground floor accommodation and includes a convenient downstairs WC.
Leading off to the left-hand side of the hallway is a spacious living room overlooking the front aspect. This room seamlessly connects to the sitting room through an open archway, where an open fireplace serves as an attractive focal point. Casement doors from the sitting room lead into the rear sunroom, enhancing the flow of the living space.
The sunroom offers a bright, inviting space with views of the surrounding gardens and French doors leading onto the rear patio. Currently furnished with dining furniture and a fitted bar, it flows into the kitchen, creating an ideal space for relaxed entertaining.
The impressive open-plan kitchen/dining room serves as the heart of the home, featuring wooden flooring throughout and sliding doors opening into the rear garden. The kitchen is fitted with a large range of cream wall, floor, and drawer units, complemented by quality granite work surfaces. A charming window seat adds character, while the central island unit provides additional storage and a convenient breakfast bar.
Adjacent to the kitchen, a spacious utility room offers additional storage and plumbing for white goods, along with convenient access to an extra WC.
Additional ground floor reception rooms include a well-proportioned room, currently used as a study, which overlooks the front aspect and features a charming fireplace.
The one-bedroom annexe can be accessed internally via the rear conservatory or through a separate external entrance on the left-hand side of the property. It comes with existing planning permission for conversion into two bedrooms, two bathrooms, and a spacious kitchen/living room.
From the entrance hallway, stairs rise to the first-floor landing, providing access to five well-proportioned bedrooms and a contemporary four-piece family bathroom suite, which includes a roll-top bath, a large corner shower cubicle, and is finished with tiled floors and walls. The primary suite is a standout feature of the property, offering generous proportions, a walk-in wardrobe, and a luxurious four-piece ensuite with a sunken bath.
OUTSIDE
Ashtree House is approached via a spacious block-paved driveway, providing ample off-road parking and access to the integral garage, with convenient rear access to the gardens on the left-hand side of the property.
The gardens are a standout feature, offering an expansive patio area at the rear, perfectly oriented to enjoy the sun throughout the day. Surrounded by mature shrubbery and hedging, the space offers a high degree of privacy. The beautifully landscaped grounds include a large, well-maintained lawn, complemented by a raised decking area with a garden room and an inviting sunken hot tub.
ADDITIONAL INFORMATION
Energy Performance Rating: E Current: 40 Potential: 70
Council Tax Band: F
Tenure: Freehold
Listed Building: Grade II
All mains services are connected to the property
Broadband: Ultrafast broadband with download speeds of 1,000 Mbps is available at the property (Ofcom)
Mobile Coverage: No known issues, please contact your provider for further clarity
Brochures
Brochure 1- COUNCIL TAXA payment made to your local authority in order to pay for local services like schools, libraries, and refuse collection. The amount you pay depends on the value of the property.Read more about council Tax in our glossary page.
- Band: F
- LISTED PROPERTYA property designated as being of architectural or historical interest, with additional obligations imposed upon the owner.Read more about listed properties in our glossary page.
- Listed
- PARKINGDetails of how and where vehicles can be parked, and any associated costs.Read more about parking in our glossary page.
- Garage,Driveway
- GARDENA property has access to an outdoor space, which could be private or shared.
- Yes
- ACCESSIBILITYHow a property has been adapted to meet the needs of vulnerable or disabled individuals.Read more about accessibility in our glossary page.
- Ask agent
Purewell, Christchurch, BH23
Add an important place to see how long it'd take to get there from our property listings.
__mins driving to your place
Explore area BETA
Christchurch
Get to know this area with AI-generated guides about local green spaces, transport links, restaurants and more.
Get an instant, personalised result:
- Show sellers you’re serious
- Secure viewings faster with agents
- No impact on your credit score


Your mortgage
Notes
Staying secure when looking for property
Ensure you're up to date with our latest advice on how to avoid fraud or scams when looking for property online.
Visit our security centre to find out moreDisclaimer - Property reference 28478437. The information displayed about this property comprises a property advertisement. Rightmove.co.uk makes no warranty as to the accuracy or completeness of the advertisement or any linked or associated information, and Rightmove has no control over the content. This property advertisement does not constitute property particulars. The information is provided and maintained by Spencers Coastal, Highcliffe. Please contact the selling agent or developer directly to obtain any information which may be available under the terms of The Energy Performance of Buildings (Certificates and Inspections) (England and Wales) Regulations 2007 or the Home Report if in relation to a residential property in Scotland.
*This is the average speed from the provider with the fastest broadband package available at this postcode. The average speed displayed is based on the download speeds of at least 50% of customers at peak time (8pm to 10pm). Fibre/cable services at the postcode are subject to availability and may differ between properties within a postcode. Speeds can be affected by a range of technical and environmental factors. The speed at the property may be lower than that listed above. You can check the estimated speed and confirm availability to a property prior to purchasing on the broadband provider's website. Providers may increase charges. The information is provided and maintained by Decision Technologies Limited. **This is indicative only and based on a 2-person household with multiple devices and simultaneous usage. Broadband performance is affected by multiple factors including number of occupants and devices, simultaneous usage, router range etc. For more information speak to your broadband provider.
Map data ©OpenStreetMap contributors.





