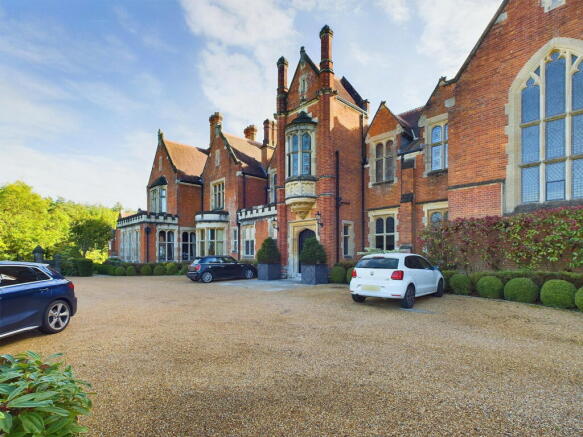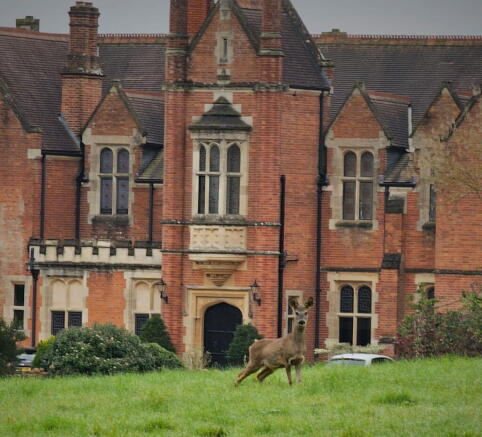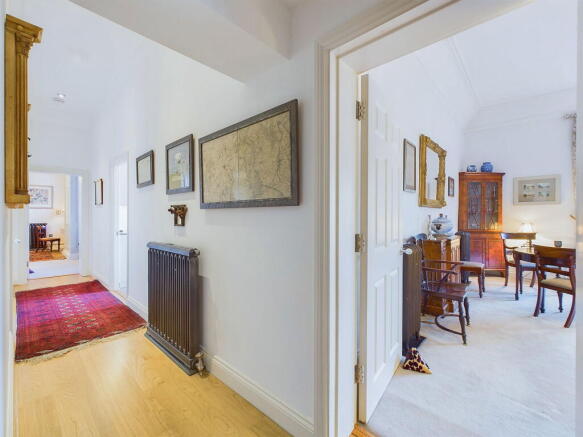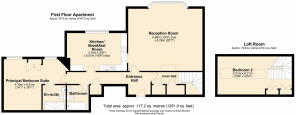
2 bedroom duplex for sale
Stane Street, Billingshurst, West Sussex.

- PROPERTY TYPE
Duplex
- BEDROOMS
2
- BATHROOMS
2
- SIZE
Ask agent
Key features
- STUNNING DUPLEX LUXURY APARTMENT IN FORMER COUNTRY HOUSE
- WONDERFUL WESTERLY OUTLOOK
- CHARACTER FEATURES REMINISCENT OF A BYGONE ERA
- TWO DOUBLE BEDROOMS
- LUXURIOUS VILLEROY & BOCH BATHROOM AND ENSUITE SHOWER ROOM
- BESPOKE ALNO KITCHEN/BREAKFAST ROOM
- OUTSTANDING RECEPTION ROOM WITH CARVED MARBLE FIREPLACE
- CAST IRON RADIATORS AND STAINED GLASS WINDOW DETAILS
- LARGE GARAGE AND ALLOCATED PARKING
- 13 ACRES OF COMMUNAL GROUNDS TO EXPLORE
Description
Designed by renowned architect John Norton and built in 1880 on a site which dates back to the 13th century, Summers Place was formerly a Country House which subsequently became a Convent and was more recently Sotheby Auction House's HQ. Restored by Berkeley Homes in 2008, this magnificent Grade II Listed building is approached through a tree lined avenue and is surrounded by a 13 acre communal grounds and the West façade reacts beautifully to the sunset. No. 10 has been cleverly formed from principal bedrooms of the original Manor House and features the hallmark quality upon which Berkeley have built their reputation. Quality finishes abound and include a bespoke Alno fully integrated kitchen, luxurious Villeroy & Boch sanitaryware and Hansgrohe AXOR fittings along with an energy conscious pressurised hot water system and gas heating (metered L.P.G.). No ongoing chain.
LOCATION: Summers Place is located about one mile from the thriving village of Billingshurst. Close to both the South Downs and the coast, but also just 25 minutes from the M23 which provides fast access to London, the motorway network, London Gatwick and London Heathrow airports. The railway station at Billingshurst offers connections to London Victoria/London Bridge the journey into the city taking about 75 minutes. The village has excellent shopping facilities which have been boosted by the arrival of Lidl, Morrisons and an array of other outlets, along with restaurants, pubs, Churches with leisure and sporting facilities. There are excellent state and private schools in the vicinity.
The accommodation comprises:
Rear door serving apartments 7 - 13 with security entry phone unit. Fitted door mat and engineered wood effect flooring, staircase to the First Floor with a glazed door to the Inner Communal Landing and further stairs to an upper level with
Private Front Door to Apartment 10
Entrance Hall Engineered wood floor and raised ceiling height in the Inner hall area with a stunning John Metcalf cast iron architectural radiator. LED spotlighting, smoke alarm, entry phone unit. Useful Utility Cupboard housing a modern safe, a glow worm LPG fired boiler providing heating and hot water with adjacent programmer timer and with some shelving. Doors to each room.
Stunning Reception Room With a super Westerly view framed by stone mullion bay window with window seat, wonderful oriental style ornamental fireplace with original cast iron grate and slate hearth with oak trim. Lovely full height ceilings with deep cornice and inset spotlighting. Three architectural radial cast iron radiators, fitted media unit with adjustable book shelving and low level storage cupboard. TV aerial point, 5 amp lamp circuit, telephone point, smoke alarm.
Kitchen/Dining Room With a bespoke Alno range of 'shaker style' soft close eye and base level cabinetry with three drawer nests, quartz worktops with matching upstands and decorative tiling, integrated appliances including eye level AEG oven and microwave, ceramic hob with stainless steel chimney filter/light above. Bosch dishwasher, Electrolux washer/dryer and fridge/freezer, Generous space for table, stunning far reaching westerly view through the stone mullion window with radiator in decorative cabinet under. Porcelain flooring, LED spotlights and fluorescent counter top lighting.
Principal Bedroom This stunning room has two leaded light gently obscured arched head mullion windows providing colourful trickles of light during the sunsets and features excellent ceiling height, fitted double wardrobe, architectural cast iron radial radiator and further radiator in decorative cabinet, corniced ceiling, door to
En-suite Shower Room With a generous raised wet shower with Hansgrohe Axor shower and adjustable shower rail with a 10mm Daryl fixed screen. On the lower level is the pedestal wash basin with Hansgrohe Axor mixer tap, wall hung w.c. with soft close seat and push button flush, double sided mirrored door open to reveal shelve storage cupboard with lighting, porcelain floor tiles with thermostatically underfloor heating, contrasting wall tiles, chrome towel warmer.
Bathroom With a sumptuous white suite of Villeroy and Boch double ended bath with overhead Hansgrohe Axor shower and Exafill overflow bath filler, wash basin with Hansgrohe Axor mixer tap, wall hung w.c. with soft close seat and push button flush, double sided mirrored door open to reveal shelve storage cupboard with lighting, porcelain floor tiles with thermostatically controlled underfloor heating, contrasting wall tiles, chrome towel warmer.
From the Entrance Hall a further door opens to a secondary Inner Hallway with continuation of the engineered wooden floor, radiator, cupboard housing the Megaflow pressurised hot water cylinder, useful walk in and understairs cupboard housing the electricity services, telephony and alarm control with light point.
A staircase rises and turns to a
Galleried effect vaulted Guest Bedroom A well lit space with two electrically operated double glazed skylights with fitted concertina blind, letting light flood in. The bed space has a fitted range of wardrobes and a radiator in decorative cabinet, numerous wall light points.
OUTSIDE
There are beautifully maintained communal grounds including a large formal lawn with gravelled pathways leading to various other parts, a more informal lower lawn, etc. The communal gardens extend in total to approximately 13 acres.
GARAGE & PARKING
There is a Garage situated in the nearby compound and an allocated parking space close by. There is also visitor parking bays.
IMPORTANT PROPERTY INFORMATION
Tenure - Leasehold, 125 years from 2009
Service/Estates Charge - £4134.60 for the present financial year (1 July 2024 - 30 June 2025)
Ground Rent - £620.27
Managing Agents: Courtney Green Block and Estate Management Ltd
Council Tax - Band E
Agent's Note: We strongly advise any intending purchaser to verify the above with their legal representative prior to committing to a purchase. The above information has been supplied to us by our clients/managing agents in good faith, but we may not have necessarily had sight of any formal documentation relating to the above.
Referral Fees: Courtney Green routinely refer prospective purchasers to Nepcote Financial Ltd who may offer to arrange insurance and/or mortgages. Courtney Green may be entitled to receive 20% of any commission received by Nepcote Financial Ltd.
Brochures
Brochure 1- COUNCIL TAXA payment made to your local authority in order to pay for local services like schools, libraries, and refuse collection. The amount you pay depends on the value of the property.Read more about council Tax in our glossary page.
- Band: E
- LISTED PROPERTYA property designated as being of architectural or historical interest, with additional obligations imposed upon the owner.Read more about listed properties in our glossary page.
- Listed
- PARKINGDetails of how and where vehicles can be parked, and any associated costs.Read more about parking in our glossary page.
- Garage
- GARDENA property has access to an outdoor space, which could be private or shared.
- Communal garden
- ACCESSIBILITYHow a property has been adapted to meet the needs of vulnerable or disabled individuals.Read more about accessibility in our glossary page.
- No wheelchair access
Energy performance certificate - ask agent
Stane Street, Billingshurst, West Sussex.
Add an important place to see how long it'd take to get there from our property listings.
__mins driving to your place
Get an instant, personalised result:
- Show sellers you’re serious
- Secure viewings faster with agents
- No impact on your credit score
Your mortgage
Notes
Staying secure when looking for property
Ensure you're up to date with our latest advice on how to avoid fraud or scams when looking for property online.
Visit our security centre to find out moreDisclaimer - Property reference S1169417. The information displayed about this property comprises a property advertisement. Rightmove.co.uk makes no warranty as to the accuracy or completeness of the advertisement or any linked or associated information, and Rightmove has no control over the content. This property advertisement does not constitute property particulars. The information is provided and maintained by Courtney Green, Horsham. Please contact the selling agent or developer directly to obtain any information which may be available under the terms of The Energy Performance of Buildings (Certificates and Inspections) (England and Wales) Regulations 2007 or the Home Report if in relation to a residential property in Scotland.
Auction Fees: The purchase of this property may include associated fees not listed here, as it is to be sold via auction. To find out more about the fees associated with this property please call Courtney Green, Horsham on 01403 252222.
*Guide Price: An indication of a seller's minimum expectation at auction and given as a “Guide Price” or a range of “Guide Prices”. This is not necessarily the figure a property will sell for and is subject to change prior to the auction.
Reserve Price: Each auction property will be subject to a “Reserve Price” below which the property cannot be sold at auction. Normally the “Reserve Price” will be set within the range of “Guide Prices” or no more than 10% above a single “Guide Price.”
*This is the average speed from the provider with the fastest broadband package available at this postcode. The average speed displayed is based on the download speeds of at least 50% of customers at peak time (8pm to 10pm). Fibre/cable services at the postcode are subject to availability and may differ between properties within a postcode. Speeds can be affected by a range of technical and environmental factors. The speed at the property may be lower than that listed above. You can check the estimated speed and confirm availability to a property prior to purchasing on the broadband provider's website. Providers may increase charges. The information is provided and maintained by Decision Technologies Limited. **This is indicative only and based on a 2-person household with multiple devices and simultaneous usage. Broadband performance is affected by multiple factors including number of occupants and devices, simultaneous usage, router range etc. For more information speak to your broadband provider.
Map data ©OpenStreetMap contributors.








