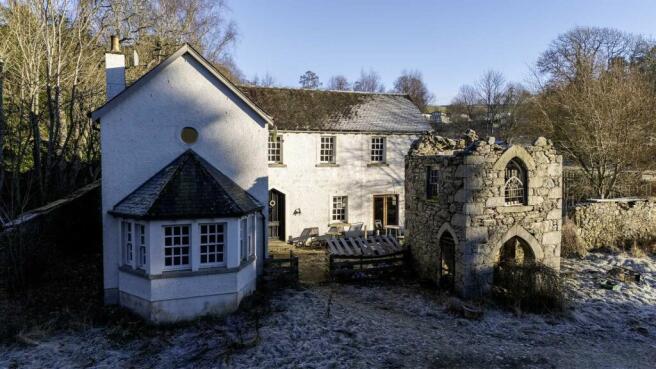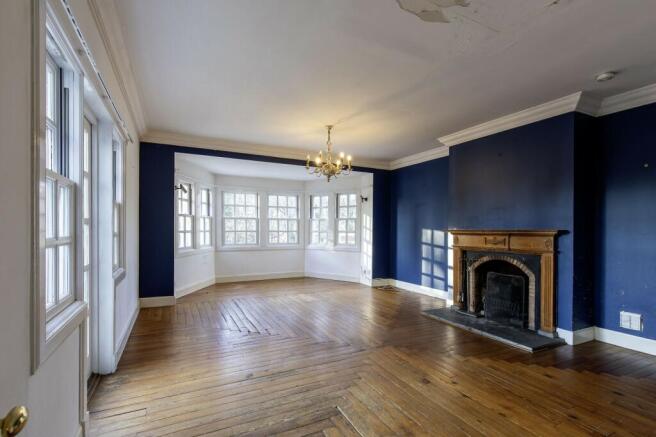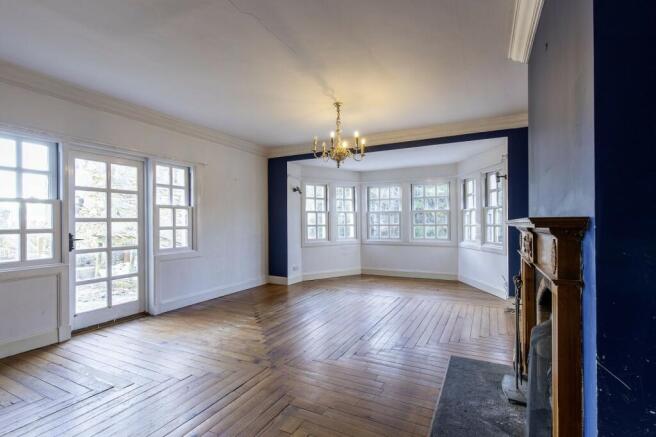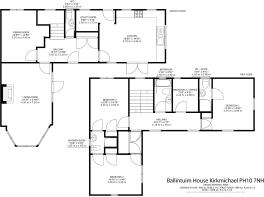Ballintuim House, Ballintuim, By Kirkmichael, PH10 7NH

- PROPERTY TYPE
Detached
- BEDROOMS
4
- BATHROOMS
4
- SIZE
Ask agent
- TENUREDescribes how you own a property. There are different types of tenure - freehold, leasehold, and commonhold.Read more about tenure in our glossary page.
Freehold
Key features
- Modern detached house
- Designed as a traditional period property
- Four bedrooms
- Requires some renovation and upgrading
- Large, bright living room
- Spacious kitchen
- Separate dining room
- 1.7 acre grounds
- Grade C listed gazebo and walled garden
Description
The house is situated in large grounds extending to approx. 1.7 acres which consist of a walled garden to the rear, and woodland to the front and side. The walled garden along with the gothic gazebo at the front of the house, date from the 19th Century and are Grade C listed. The house has double glazing and oil fired central heating.
Enter into a hallway with tiled floor and store cupboards. The spacious living room is situated to the front of the house and has a large bay window to the front and a glazed door to the side leading to the front patio. There is an open fire set in a stone fireplace with wooden mantelpiece and an attractively laid wooden floor which requires some remedial work but could be returned to its original state.
The dining room has been designed with the traditional wood panelling often seen in period properties and has potential to be a sumptuous and stylish room. The kitchen is to the opposite side of the house. This is a very large room which could accommodate a full size dining table and chairs for a less formal dining space.
The kitchen itself consists a large range of wooden wall and floor units and a tiled floor. There is a range cooker, Belfast sink and a glazed door to the patio area.
A small utility room is located to the rear with space for additional appliances. The downstairs accommodation is completed by a small cloakroom with WC and WHB.
On the first floor there a four bedrooms. Bedroom one is a double room with en-suite shower room. Bedrooms two and three are also double rooms and share a "Jack & Jill" shower room. Bedroom four is a single room which would also make an ideal office or study.
Externally the house is accessed by a shared access road leading to a private driveway and large parking area. The walled garden is laid to lawn with some shrubs and trees. To the front there is mature woodland. The stone gazebo and walls of the garden are Grade C listed structures (Ref LB11483) so cannot be removed or altered without listed building consent. Further advice on this can be obtained from Historic Environment Scotland as required.
Potential purchasers should be aware that there is an old caravan within the grounds which will not be removed prior to the sale. It should further be noted that the remaining furniture in the house will not be removed either.
Ballintuim is a small village located on the road between Bridge of Cally and Pitlochry. It is approximately 10 miles to Blairgowrie which is the closest main town and provides a full range of amenities including shops, schools and medical practices however nearby Kirkmichael has a village shop, primary school and a hotel.
Directions
From our office in Pitlochry, take the A924, signposted Braemar. Continue for approx. 16 miles, passing through Kirkmichael and ignoring the left turn to Braemar. Travel through Ballintuim village and watch for the signs for the caravan park just beyond the village. Turn left into the driveway and follow the road round the hairpin bend. As the road turns back to the left, turn immediately left onto a track which leads to the house which is set well back.
Hallway
5.10m x 2.10m (16' 9" x 6' 11")
Living Room
7.30m x 4.50m (23' 11" x 14' 9")
Dining Room
4.45m x 3.35m (14' 7" x 11' 0")
Kitchen
5.75m x 4.55m (18' 10" x 14' 11")
Utility Room
2.95m x 1.75m (9' 8" x 5' 9")
WC
2.30m x 0.80m (7' 7" x 2' 7")
Upper floor landing
6.15m x 1.45m (20' 2" x 4' 9")
Bedroom 1
4.55m x 3.75m (14' 11" x 12' 4")
En Suite
2.90m x 1.05m (9' 6" x 3' 5")
Bedroom 2
4.50m x 3.50m (14' 9" x 11' 6")
Jack-and-Jill En-suite
1.95m x 1.55m (6' 5" x 5' 1")
Bedroom 3
4.50m x 3.35m (14' 9" x 11' 0")
Bedroom 4/Office
2.90m x 2.15m (9' 6" x 7' 1")
Bathroom
2.90m x 1.50m (9' 6" x 4' 11")
Brochures
Brochure- COUNCIL TAXA payment made to your local authority in order to pay for local services like schools, libraries, and refuse collection. The amount you pay depends on the value of the property.Read more about council Tax in our glossary page.
- Band: G
- PARKINGDetails of how and where vehicles can be parked, and any associated costs.Read more about parking in our glossary page.
- Yes
- GARDENA property has access to an outdoor space, which could be private or shared.
- Yes
- ACCESSIBILITYHow a property has been adapted to meet the needs of vulnerable or disabled individuals.Read more about accessibility in our glossary page.
- Ask agent
Ballintuim House, Ballintuim, By Kirkmichael, PH10 7NH
Add an important place to see how long it'd take to get there from our property listings.
__mins driving to your place
Get an instant, personalised result:
- Show sellers you’re serious
- Secure viewings faster with agents
- No impact on your credit score
Your mortgage
Notes
Staying secure when looking for property
Ensure you're up to date with our latest advice on how to avoid fraud or scams when looking for property online.
Visit our security centre to find out moreDisclaimer - Property reference PRA10161. The information displayed about this property comprises a property advertisement. Rightmove.co.uk makes no warranty as to the accuracy or completeness of the advertisement or any linked or associated information, and Rightmove has no control over the content. This property advertisement does not constitute property particulars. The information is provided and maintained by J & H Mitchell, Pitlochry. Please contact the selling agent or developer directly to obtain any information which may be available under the terms of The Energy Performance of Buildings (Certificates and Inspections) (England and Wales) Regulations 2007 or the Home Report if in relation to a residential property in Scotland.
*This is the average speed from the provider with the fastest broadband package available at this postcode. The average speed displayed is based on the download speeds of at least 50% of customers at peak time (8pm to 10pm). Fibre/cable services at the postcode are subject to availability and may differ between properties within a postcode. Speeds can be affected by a range of technical and environmental factors. The speed at the property may be lower than that listed above. You can check the estimated speed and confirm availability to a property prior to purchasing on the broadband provider's website. Providers may increase charges. The information is provided and maintained by Decision Technologies Limited. **This is indicative only and based on a 2-person household with multiple devices and simultaneous usage. Broadband performance is affected by multiple factors including number of occupants and devices, simultaneous usage, router range etc. For more information speak to your broadband provider.
Map data ©OpenStreetMap contributors.




