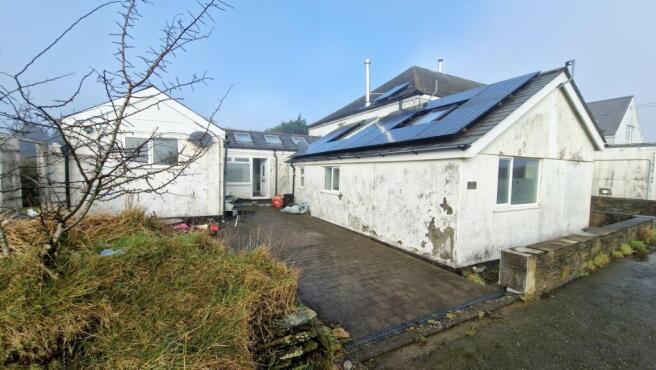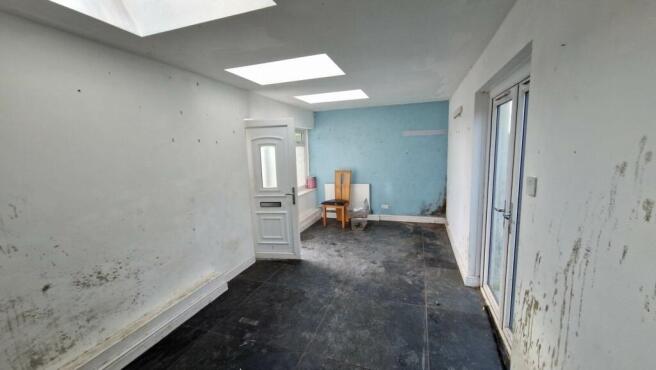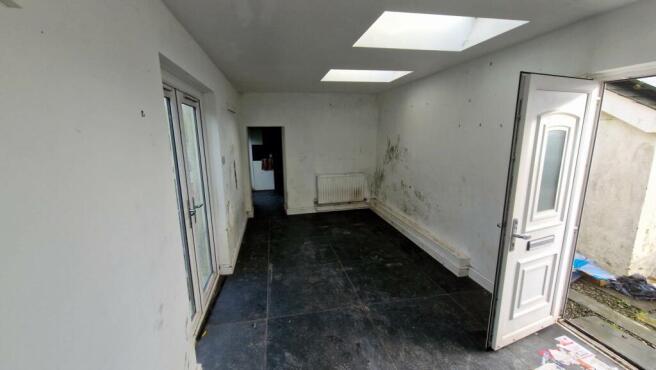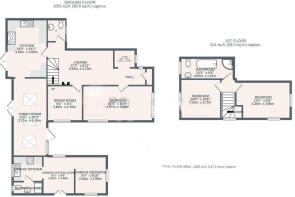Starapark, Camelford

- PROPERTY TYPE
Semi-Detached
- BEDROOMS
4
- BATHROOMS
2
- SIZE
1,367 sq ft
127 sq m
- TENUREDescribes how you own a property. There are different types of tenure - freehold, leasehold, and commonhold.Read more about tenure in our glossary page.
Freehold
Key features
- Extended Semi Detached Cottage
- Four bedrooms
- One bedroom Annexe
- 0.75 acre plot with stock fenced field
- Solar Panel array
- Off road parking for several vehicles
Description
Property Address:_Tor Cottage, Starapark, Camelford, PL32 9XH
We advise that an offer has been made for the above property in the sum of £285,000. Any persons wishing to increase on this offer should notify the agents of their best offer prior to exchange of contracts.
Agents Address:_Kernow Properties, 20 Market Place, Camelford, PL32 9PD
Agents Telephone Number:
Situated on the edge of Davidstow, north of Bodmin Moor, within a splendid rural setting and enjoying an enviable position with delightful rustic views of the surrounding countryside, is this deceptive extended cottage. Modern living space boasting two/ three reception rooms, kitchen, four double bedrooms, a modern bathroom and a re-fitted downstairs cloakroom.
The property sits on a level plain within grounds extending to approximately 0.75 acres, featuring generous gardens with an adjoining meadowland, perfectly suited for grazing, vegetation, or a paddock (fully stock fenced), although offers further potential for other business activities. A one-bedroom self-contained annexe with the possibility of providing holiday letting income is a bonus and lends itself well to offering further accommodation for guests or relatives requiring independent living. With off-road parking for several vehicles.
Family / Dining Room
Upvc Glazed door and window to the front aspect. Upvc patio doors to the rear leading to the garden. Three Velux windows to the ceiling. Modern slate tiled floor. Open to the kitchen.
Kitchen / Breakfast Room
Modern white kitchen with black slate worktops. Slate flooring with underfloor heating. Room for a Range Cooker. Built-in dishwasher and fridge freezer. Room and plumbing for a washing machine. Beamed ceiling. Patio doors to the rear aspect. Open to the Lounge and down stairs cloakroom.
Downstairs WC
Spacious cloakroom comprising low level modern WC, sink on vanity unit with storage under. Cupboards to the rear wall. Expel air vent.
Lounge
Beamed ceiling. Open fire place with multi fuel burner fitted. Two central heating radiators. Open understairs storage. Door to bedroom (suitable for other uses). Open to outer hallway. Stairwell to upper floor.
Bedroom Four
Oak flooring. Window to the side aspect. Radiator. Loft hatch.
Office Space
Located off the rear hallway. Terracotta tiled floor. Radiator. Window to the front aspect.
Master Bedroom
Large window to the front aspect. Further window to the side aspect. Loft Hatch.
Bedroom Three
Window to the rear aspect. Radiator. Oak wood floor.
Bedroom two
Twin aspect room with windows to the front and side aspects. Radiator. Further loft hatch.
Bathroom
Long bathroom with plenty of room and includes; Free standing bath with mixer tap. Modern wall mounted sink. Low level WC. Corner shower unit with mains power shower and glass enclosure. Heated towel rail. Shave socket. Window to the rear aspect.
Annexe
From its own private garden, a path leads to patio doors which lead directly into the sitting room. There is a small window to the rear. The lounge has openings to the kitchen and to the bedroom. The bedroom is a dual aspect room with windows to the front and side aspects. The kitchen is small but functional and includes all the necessary facilities, with room for a cooker and fridge. A door from the kitchen opens into a shower room with a shower cubicle with electric shower fitted, a sink on a vanity unit with storage under, and a low level WC. Window to the side aspect.
Outside
This is perhaps one of the most desirable features of this property. With three quarters of an acre of level land which has been completely stock fenced, and gives room for parking several vehicles for both the main house and the annexe.
Both the main house and the annexe have generous gardens which are connected to the main paddock.. This would make an ideal small holding for the right buyer. The land also has potential as a building plot (subject to planning)
Agents Notes
With the price £280,000 for a house with land in a country setting, the possibilities for this property are many. As well as the existing property, The property benefits from privately owned solar panels.
Notice
Please note we have not tested any apparatus, fixtures, fittings, or services. Interested parties must undertake their own investigation into the working order of these items. All measurements are approximate and photographs provided for guidance only.
- COUNCIL TAXA payment made to your local authority in order to pay for local services like schools, libraries, and refuse collection. The amount you pay depends on the value of the property.Read more about council Tax in our glossary page.
- Band: C
- PARKINGDetails of how and where vehicles can be parked, and any associated costs.Read more about parking in our glossary page.
- Off street
- GARDENA property has access to an outdoor space, which could be private or shared.
- Private garden
- ACCESSIBILITYHow a property has been adapted to meet the needs of vulnerable or disabled individuals.Read more about accessibility in our glossary page.
- Ask agent
Starapark, Camelford
Add an important place to see how long it'd take to get there from our property listings.
__mins driving to your place
Get an instant, personalised result:
- Show sellers you’re serious
- Secure viewings faster with agents
- No impact on your credit score
Your mortgage
Notes
Staying secure when looking for property
Ensure you're up to date with our latest advice on how to avoid fraud or scams when looking for property online.
Visit our security centre to find out moreDisclaimer - Property reference 2075_KERN. The information displayed about this property comprises a property advertisement. Rightmove.co.uk makes no warranty as to the accuracy or completeness of the advertisement or any linked or associated information, and Rightmove has no control over the content. This property advertisement does not constitute property particulars. The information is provided and maintained by Kernow Properties, Camelford. Please contact the selling agent or developer directly to obtain any information which may be available under the terms of The Energy Performance of Buildings (Certificates and Inspections) (England and Wales) Regulations 2007 or the Home Report if in relation to a residential property in Scotland.
*This is the average speed from the provider with the fastest broadband package available at this postcode. The average speed displayed is based on the download speeds of at least 50% of customers at peak time (8pm to 10pm). Fibre/cable services at the postcode are subject to availability and may differ between properties within a postcode. Speeds can be affected by a range of technical and environmental factors. The speed at the property may be lower than that listed above. You can check the estimated speed and confirm availability to a property prior to purchasing on the broadband provider's website. Providers may increase charges. The information is provided and maintained by Decision Technologies Limited. **This is indicative only and based on a 2-person household with multiple devices and simultaneous usage. Broadband performance is affected by multiple factors including number of occupants and devices, simultaneous usage, router range etc. For more information speak to your broadband provider.
Map data ©OpenStreetMap contributors.







