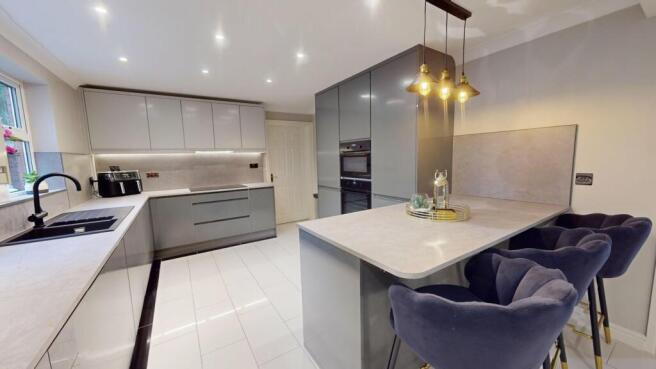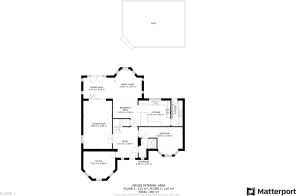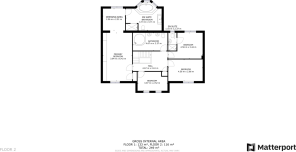
School Croft, Westwoodside, Doncaster, DN9

- PROPERTY TYPE
Detached
- BEDROOMS
5
- BATHROOMS
4
- SIZE
Ask agent
- TENUREDescribes how you own a property. There are different types of tenure - freehold, leasehold, and commonhold.Read more about tenure in our glossary page.
Freehold
Key features
- 3D Virtual Tour Available
- 5 Bedroom Detached Luxurious Home in Westwoodside
- Accommodation extends to 2690.97 square foot/250 Square meters plus garage
- Brand New Modern Integrated Breakfast Kitchen
- Open Plan Sitting Room and Dining Area
- Lounge & sizeable office
- Double Bedroom on Ground Floor with En Suite
- Master Bedroom with Dressing Area and En Suite with Jacuzzi Bath
- Family Bathroom with Jacuzzi Bath and His and Hers Sinks
- Double Garage and Spacious Driveway
Description
Stunning 5-Bedroom Executive Detached House on School Croft, Westwoodside which extends to 2690.97 square foot/250 sq meters plus garage.
Nestled in the picturesque village of Westwoodside, this exceptional 5-bedroom executive detached home on School Croft offers luxurious living with a thoughtful design. Boasting a double garage, a spacious driveway, and a beautifully maintained enclosed rear garden, this property is perfect for families or professionals seeking space, comfort, and style.
We have loved our 14yrs in this house but the time has come to downsize! The property offers very versatile accommodation with 4 bedrooms on the first floor and a further 2 rooms which could be bedrooms on the ground floor. Currently those rooms are utilised as an office/study and one bedroom with en-suite but equally one of them could be turned into for example, a cinema room, playroom or hobby room. This is without distracting from rest of the ground floor which offers two reception rooms with two dining areas and a breakfast kitchen.
Westwoodside benefits from its proximity to 3 major towns, Doncaster, Scunthorpe and Gainsborough, with all the amenities they have to offer. These can be reached in 15 to 25 minutes but within 5 minutes there are a selection of pubs, restaurants, small supermarkets, takeaways, doctors surgeries, pharmacy and a primary school.
Ground Floor Features:
- Large Entryway: A bright and inviting entrance that sets the tone for the elegance throughout.
- Office: A quiet and functional workspace, ideal for remote working or study.
- Bedroom with En Suite: A ground-floor bedroom with a modern en suite shower room, perfect for guests or extended family.
- Brand-New Modern Integrated Breakfast Kitchen: Featuring high-quality integrated appliances, sleek finishes, and a breakfast bar for informal dining.
- Open Plan Dining/Living Area: A spacious and versatile area, perfect for entertaining or family gatherings.
- Lounge: A separate, cozy retreat ideal for relaxation.
- Utility Room: Providing additional storage and space for laundry appliances.
First Floor Highlights:
- Master Bedroom Suite: A luxurious haven with a dressing area and a stunning en suite featuring a jacuzzi bath and separate shower.
- Second Bedroom with En Suite: A well-appointed bedroom with its own en suite shower room.
- Two Additional Bedrooms: Spacious and bright, offering flexibility for family, guests, or hobbies.
- Family Bathroom: Elegantly designed with another jacuzzi bath and twin “his and hers” sinks, ensuring comfort and convenience for the whole family.
This beautifully presented property combines modern elegance with practical living spaces, making it an ideal forever home. Early viewing is highly recommended to fully appreciate its quality and charm.
Floor Plan 1
Entry
Breakfast Kitchen/Diner
Utility
Sitting Room/Dining Area
Lounge
Office
Bedroom with En Suite 1
Floor Plan 2
Master Bedroom with En Suite
Bedroom with En Suite 2
Bedroom 1
Bedroom 2
Family Bathroom
Front Aspect
Rear Garden
Property Information
Council Tax Band - F
Utilities - Mains Gas, Mains Electricity, Mains Water
Water Meter -
Tenure -
Solar Panels -
Space Heating System -
Approximate Heating System Installation Date -
Water Heating System -
Approximate Water Heating Installation Date -
Boiler Location -
Approximate Electrical System Installation Date -
Permanent Loft Ladder -
Loft Insulation -
Loft Boarded out –
Are you aware of any building defects, safety issues or hazards at the property? - No
Are you aware of any restrictions on the use of the property which would impact a buyer’s general use of the property or land? For example, conservation area, listed building, rights of access, restricted covenants, etc. - No
Are you aware of any known risk to flooding at the property? - No
Are you aware of any planning permission or proposed development affecting the property or immediate locality? - No
Has the property be...
Brochures
Brochure 1- COUNCIL TAXA payment made to your local authority in order to pay for local services like schools, libraries, and refuse collection. The amount you pay depends on the value of the property.Read more about council Tax in our glossary page.
- Band: F
- PARKINGDetails of how and where vehicles can be parked, and any associated costs.Read more about parking in our glossary page.
- Garage,Driveway
- GARDENA property has access to an outdoor space, which could be private or shared.
- Yes
- ACCESSIBILITYHow a property has been adapted to meet the needs of vulnerable or disabled individuals.Read more about accessibility in our glossary page.
- Ask agent
School Croft, Westwoodside, Doncaster, DN9
Add an important place to see how long it'd take to get there from our property listings.
__mins driving to your place
Get an instant, personalised result:
- Show sellers you’re serious
- Secure viewings faster with agents
- No impact on your credit score
Your mortgage
Notes
Staying secure when looking for property
Ensure you're up to date with our latest advice on how to avoid fraud or scams when looking for property online.
Visit our security centre to find out moreDisclaimer - Property reference 28522306. The information displayed about this property comprises a property advertisement. Rightmove.co.uk makes no warranty as to the accuracy or completeness of the advertisement or any linked or associated information, and Rightmove has no control over the content. This property advertisement does not constitute property particulars. The information is provided and maintained by The Property Hive, Bessacarr. Please contact the selling agent or developer directly to obtain any information which may be available under the terms of The Energy Performance of Buildings (Certificates and Inspections) (England and Wales) Regulations 2007 or the Home Report if in relation to a residential property in Scotland.
*This is the average speed from the provider with the fastest broadband package available at this postcode. The average speed displayed is based on the download speeds of at least 50% of customers at peak time (8pm to 10pm). Fibre/cable services at the postcode are subject to availability and may differ between properties within a postcode. Speeds can be affected by a range of technical and environmental factors. The speed at the property may be lower than that listed above. You can check the estimated speed and confirm availability to a property prior to purchasing on the broadband provider's website. Providers may increase charges. The information is provided and maintained by Decision Technologies Limited. **This is indicative only and based on a 2-person household with multiple devices and simultaneous usage. Broadband performance is affected by multiple factors including number of occupants and devices, simultaneous usage, router range etc. For more information speak to your broadband provider.
Map data ©OpenStreetMap contributors.






