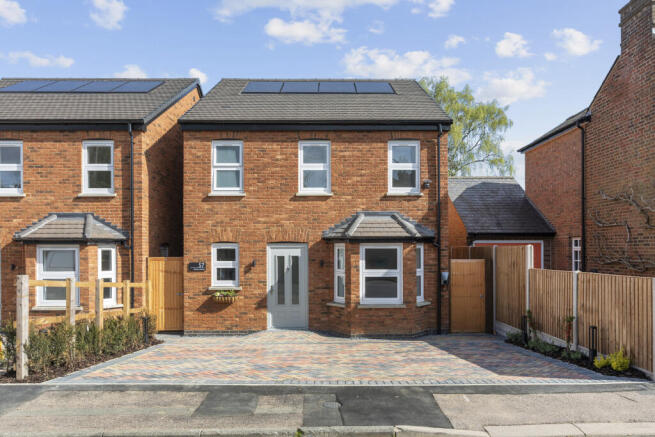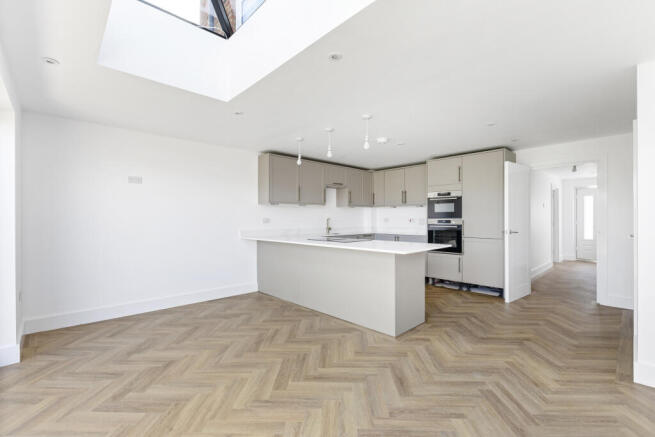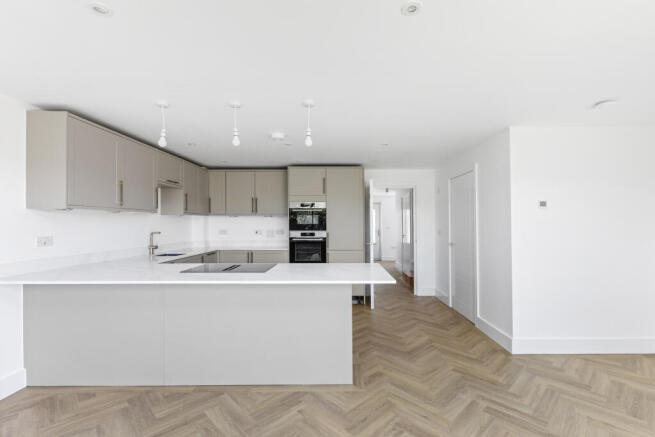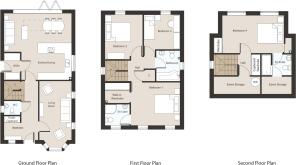Plot 1 Necton Road, Wheathampstead, AL4

- PROPERTY TYPE
Detached
- BEDROOMS
4
- BATHROOMS
3
- SIZE
1,603 sq ft
149 sq m
- TENUREDescribes how you own a property. There are different types of tenure - freehold, leasehold, and commonhold.Read more about tenure in our glossary page.
Freehold
Key features
- Shaker style Kitchen with Quartz worktops and Bosch integrated appliances
- Utility Room with electrics and plumbing for staked laundry appliances
- Separate Living Room
- Contemporary tiled Bathroom & Ensuites
- PV Solar Panels
- Air source heat pump to power entire heating and hot water system
- Zoned controlled underfloor heating to Ground Floor
- Large Bi Fold doors to kitchen/dining room
- Rear Garden laid to lawn with slabbed patios
- 10 Year Build Warranty
Description
The Ground floor offers a Kitchen/Dining area to the rear with bi-fold doors that open onto the lawned garden. There is also a separate Living Room, Utility Room and Guest wc. The two upper floors house four good sized bedrooms along with 2 ensuite shower rooms to the principal bedroom and bedroom 4 and a family bathroom.
Specification:
• Kitchen & Utility Room in a modern shaker style with narrow frame design for a more up to date look. Choice of kitchen colour finishes and handles*. Quartz worktops and upstands. Large induction hob with down draught extraction unit. Integrated appliances to include Bosch stainless steel oven, matching combi oven /grill / microwave, induction hob and dishwasher. Other integrated appliances include a full size larder fridge or fridge/freezer*. Undermounted inset bowl sink and matching tap. Electrics and plumbing for stacked washing machine and condensing tumble dryer. Space and electrics for freezer or coat hooks/boots of larder cupboard. Stainless steel sink, drainer and tap with worktop over double base cupboard storage. Wall storage cupboard over sink space.
• Bathroom & Ensuites are all fitted with close coupled sanitaryware cisterns and soft close seats. Vanity sink units. Shower screens and cubicles where applicable. P shape Bath with over bath shower and screen in Bathroom. Contemporary floor and wall tiles fitted extensively to bathroom and ensuites. Ladder style central heated towel rails.
• Low Energy lighting pendants to all other rooms. Timed Humidistat fans to bathrooms and utility room.
• High speed fibre broadband connection via Virgin Media.
• PV Solar Panels contributing to electric grid reducing energy costs.
• Zoned controlled underfloor heating to Ground Floor.
Thermostatically controlled radiators to First and Second Floor. Air source heat pump to power entire heating and hot water system.
• Staircase with oak handrail, stop chamfer painted newel posts and spindles. Contemporary ladder style doors with choice of door handles. Choice of floor tiling and/or floor choices to kitchen, dining, bathroom and ensuites*.
• Large Bi Fold doors to kitchen/dining room.
• High performance glazing and UPVC windows and doors. Hand craft composite front doors with high security locking systems.
• Rear Garden laid to lawn with slabbed patios. External electrical point and water tap.
• Permeable block paviours to drive areas, 2 off street parking spaces with electric vehicle charging point. External front, patio and side lighting.
• 10 Year Build Warranty backed by A-Rated Insurer.
N.B. *Choices available. Subject to build stage and contract.
For further information, please contact Hamptons Stanmore New Homes on .
The pictures you see may not be indicative of this property. They could be CGI's or pictures of the Development Show Home or alternatively a previous development by the same Developer.
Outside
Rear Garden laid to lawn with slabbed patios.
Situation
Located within walking distance of the historic village centre which boasts a supermarket as well as an array of thriving small independent shops. There a number of popular restaurants catering for all cuisines including L'Olivo Ristorante Italiano, Miller & Carter, The Golden Elephant, The Swan, Dildar 2, Nihao and Le Moulin just to name a few.
There is an excellent selection of schooling, both state and private for all ages. Kindred Nursery & Pre-school, St Helen's & Beech Hyde primary schools and St Albans Prep for Girls, Katherine Warington and Batchwood School secondary schools are all close by along with St Albans Private School.
The properties benefit from backing onto the open space of Marford Playing Fields with its own tennis club, football pitches, an artificial all weather playing pitch, children’s play area with the surrounding countryside also providing an abundance of leisure activities including walking, riding, numerous golf courses, leisure centres and many areas of historical interest, all on the doorstep.
Property Ref Number:
HAM-51976Brochures
Brochure- COUNCIL TAXA payment made to your local authority in order to pay for local services like schools, libraries, and refuse collection. The amount you pay depends on the value of the property.Read more about council Tax in our glossary page.
- Band: TBC
- PARKINGDetails of how and where vehicles can be parked, and any associated costs.Read more about parking in our glossary page.
- Yes
- GARDENA property has access to an outdoor space, which could be private or shared.
- Patio,Private garden
- ACCESSIBILITYHow a property has been adapted to meet the needs of vulnerable or disabled individuals.Read more about accessibility in our glossary page.
- Ask agent
Plot 1 Necton Road, Wheathampstead, AL4
Add an important place to see how long it'd take to get there from our property listings.
__mins driving to your place
Get an instant, personalised result:
- Show sellers you’re serious
- Secure viewings faster with agents
- No impact on your credit score
Your mortgage
Notes
Staying secure when looking for property
Ensure you're up to date with our latest advice on how to avoid fraud or scams when looking for property online.
Visit our security centre to find out moreDisclaimer - Property reference a1nQ50000095F2uIAE. The information displayed about this property comprises a property advertisement. Rightmove.co.uk makes no warranty as to the accuracy or completeness of the advertisement or any linked or associated information, and Rightmove has no control over the content. This property advertisement does not constitute property particulars. The information is provided and maintained by Hamptons New Homes, Stanmore. Please contact the selling agent or developer directly to obtain any information which may be available under the terms of The Energy Performance of Buildings (Certificates and Inspections) (England and Wales) Regulations 2007 or the Home Report if in relation to a residential property in Scotland.
*This is the average speed from the provider with the fastest broadband package available at this postcode. The average speed displayed is based on the download speeds of at least 50% of customers at peak time (8pm to 10pm). Fibre/cable services at the postcode are subject to availability and may differ between properties within a postcode. Speeds can be affected by a range of technical and environmental factors. The speed at the property may be lower than that listed above. You can check the estimated speed and confirm availability to a property prior to purchasing on the broadband provider's website. Providers may increase charges. The information is provided and maintained by Decision Technologies Limited. **This is indicative only and based on a 2-person household with multiple devices and simultaneous usage. Broadband performance is affected by multiple factors including number of occupants and devices, simultaneous usage, router range etc. For more information speak to your broadband provider.
Map data ©OpenStreetMap contributors.






