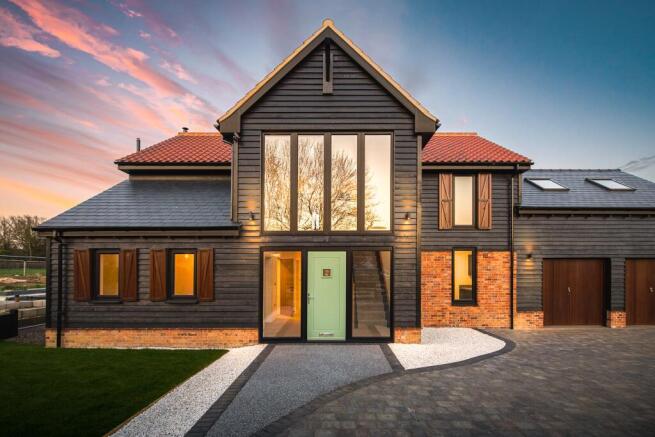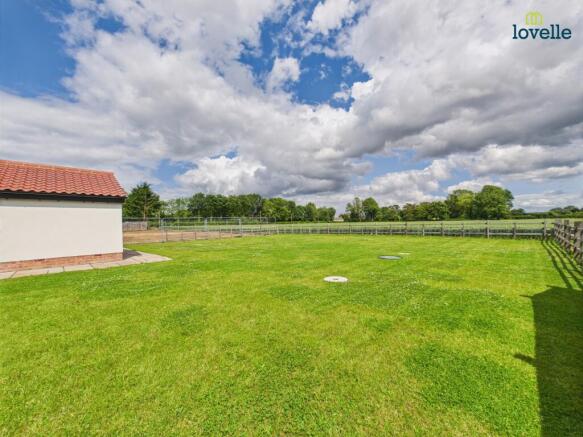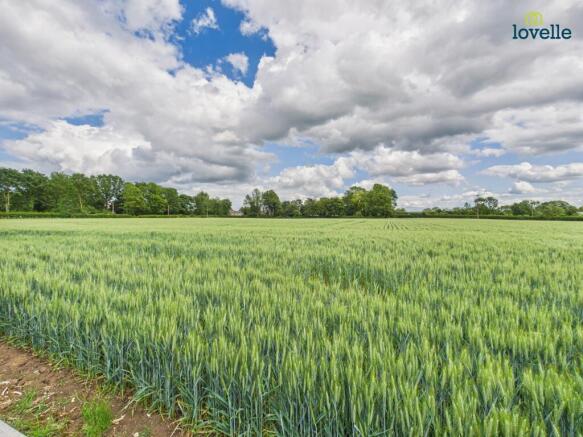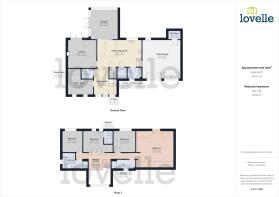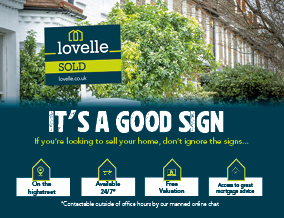
Folly Hill, Thornton Road, North Owersby, LN8

- PROPERTY TYPE
Detached
- BEDROOMS
5
- BATHROOMS
4
- SIZE
2,266 sq ft
211 sq m
- TENUREDescribes how you own a property. There are different types of tenure - freehold, leasehold, and commonhold.Read more about tenure in our glossary page.
Freehold
Key features
- Executive Detached House
- Idyllic Village Location
- High Specification Finish
- Highly Efficient Daikin 11Kw air source heating system
- Future Proof 3-Phase power supply
- Individual digitally-controlled zoned underfloor heating
- Ladscaped Gardens
- No Onward Chain
- Viewing Advised to fully appreciate
Description
Beautifully Appointed Luxurious Executive Home. Discover your dream home with this stunning executive new build, finished to an exceptional standard and nestled in the tranquil village of North Owersby, Market Rasen. This exquisite property boasts over 2600 sq ft of immaculately presented, modern accommodation designed with flexibility and luxury at its core. Set in generous gardens with a double garage and extensive driveway, this home offers the perfect blend of rural charm and contemporary convenience
EPC rating: B. Tenure: Freehold,Location
North Owersby, Market Rasen a rural farming village in the civil parish of Owersby on the edge of the breath-taking Lincolnshire Wolds, an area of outstanding natural beauty. The property is adjacent to the Kingerby Beck Meadows Nature Reserve, offering a serene and scenic environment perfect for nature enthusiasts and those seeking tranquillity
Connectivity
The village boasts excellent connectivity with convenient road links via the A46, A16, and A18, providing easy access to major motorways including the M180, A1(M), and M1. Larger cities such as Lincoln, Hull, Sheffield, Leeds and Manchester are all within easy reach. For international travel, Humberside Airport, East Midlands Airport, and Leeds Bradford Airport are a short drive away. Additionally, direct train services to London are available from Lincoln.
Education
The property is located within the catchment area for the prestigious Caistor Grammar School, Osgodby Primary School and the Caistor Yarborough Academy ensuring top-quality education opportunities for families.
Property Details
The property is built in the style of a Suffolk barn, but with aspects of Lincolnshire architecture incorporated for a balanced and harmonious design. On the ground floor, the design is primarily open plan, offering spacious and airy living and dining areas. The first floor features a more traditional layout, with a generous galleried landing leading to the bedrooms and master suite.
Entrance Hall
4.06m x 3.56m (13'4" x 11'8")
Make a grand entrance through the composite front door into a hall that features bespoke fitted shoe storage, solid oak staircase, a storage cupboard and elegant flag-stone tiled flooring setting the tone for the rest of the home
Study / Bedroom 5
4.07m x 3.97m (13'4" x 13'0")
the bright and airy room is perfect for a home office or guest bedrooms, featuring 2 large double glazed windows that let in ample natural light and offer a pleasant view to the front aspect
Shower Room
1.56m x 1.91m (5'1" x 6'3")
conveniently located, this shower room includes a modern low level WC, 'Asian-Style' bidet/douche attachment, a stylish vanity hand wash basin and mirror, a shower cubicle, elegant part tiled walls, flag-stone tiled flooring and fitted storage
Lounge
4.26m x 4.5m (14'0" x 14'9")
Relax in this fully carpeted, spacious lounge featuring a striking Scandinavian log burner, French doors that open on to the patio area and rear garden, creating a relaxing and inviting atmosphere
Kitchen Dining Room
4.05m x 6.92m (13'3" x 22'8")
cook and entertain in style with this state-of-the-art kitchen equipped with contemporary finger-printless imported Rotpunkt German kitchen furniture with central island and breakfast bar and top-of-the-range integrated Bosch appliances including double full-size ovens, dishwasher, full-height fridge, full-height freezer, 5 ring Induction hob, Wine cooler and microwave. Tiled splash backs, flag-stone tiled flooring and double glazed window to front aspect
Storage
1.81m x 1.21m (5'11" x 4'0")
Walk In Pantry
1.74m x 1.5m (5'9" x 4'11")
a traditional pantry accessed from the kitchen area, providing additional storage
Utility Room
1.76m x 2.14m (5'9" x 7'0")
functional utility room with a range of fitted wall and base units, stainless steel sink unit, space and plumbing for washing machine, space for tumble dryer, flag-stone tiled flooring and double glazed window to front aspect
Orangery
4.59m x 4.29m (15'1" x 14'1")
enjoy the beauty of your surroundings in this stunning orangery, French doors, double glazed windows to side and rear aspects, pitched ceiling and flag-stone tiled flooring
Galleried Landing
0.96m x 7.23m (3'2" x 23'9")
admire the view from the galleried landing featuring a full height double glazed picture window to front aspect adding a touch of elegance to the upper floor and radiator
Bedroom 1
5.85m x 5.91m (19'2" x 19'5")
this spacious master bedroom offers ultimate comfort with 2 Velux windows, 2 radiators and French doors with safety glass juliet balcony overlooking St Martins Church and farmland, allowing for plenty of natural light and fresh air
Ensuite 1
1.44m x 3.81m (4'9" x 12'6")
Experience luxury in this ensuite bathroom featuring low level WC, 'Asian-Style' bidet/douche attachment, vanity hand wash basin, shower cubicle, fully tiled walls, electric heated towel rail, thermostatically controlled underfloor heating, ample fitted storage and double glazed window to front aspect
Bedroom 2
3.36m x 3.27m (11'0" x 10'9")
a cosy and comfortable bedrooms with French doors opening onto the galleried landing, 2 double glazed windows to rear aspect and radiator, perfect for family or guests
Ensuite 2
2.15m x 1.36m (7'1" x 4'6")
the ensuite offers convenience and style with a low level WC, 'Asian-Style' bidet/douche attachment, vanity hand wash basin, shower cubicle, tiled splash backs, electric heated towel rail and fitted storage
Bedroom 3
3.35m x 3.4m (11'0" x 11'2")
bright and inviting, this bedroom includes double glazed window to rear aspect overlooking farmland and a radiator
Bedroom 4
3.35m x 3.29m (11'0" x 10'10")
a well-proportioned bedroom featuring double glazed window to rear aspect overlooking farmland, roof void access and radiator
Bathroom
2.45m x 4.1m (8'0" x 13'5")
Indulge in this luxurious bathroom complete with a low level WC, ; Asian-style' bidet/douche attachment, 'his & hers' vanity hand wash basin with double mirrors, free-standing bath and a floor mounted 'swan neck' faucet, spacious walk in shower cubicle, tiled splash backs, thermostatically controlled under floor heating, electric heated towel rail and double glazed window to side aspect
Outdoor Space
Gardens
the property occupies a generous plot with beautifully maintained gardens to the front and rear. The front garden is primarily laid to lawn with raised flower beds, while the rear garden features a lush lawn enclosed by traditional Lincolnshire post & rail fencing, Indian sandstone patio area, and a water tap
Gated Driveway
five bar country gate opens to a block paved driveway and resin footpaths providing ample off road parking for a number of vehicles
Double Garage
5.98m x 5.89m (19'7" x 19'4")
Bespoke bi-fold timber doors, power, PIR lighting and direct access to the rear garden
Plant Room
1.44m x 2.05m (4'9" x 6'9")
housing pressurised unvented hot water cylinder, water softener and 3-phase electric switching gear
Agents Notes
These particulars are for guidance only. Lovelle Estate Agency, their clients and any joint agents give notice that:- They have no authority to give or make representation/warranties regarding the property, or comment on the SERVICES, TENURE and RIGHT OF WAY of any property.
These particulars do not form part of any contract and must not be relied upon as statements or representation of fact. All measurements/areas are approximate. The particulars including photographs and plans are for guidance only and are not necessarily comprehensive.
Next Steps
Successful buyers will be required to complete anti-money laundering checks. Our partner, Hipla, will carry out the initial checks on our behalf. The current non-refundable cost is £24 inc. VAT per person. You’ll need to pay this and complete all checks before we can issue a memorandum of sale. The cost includes obtaining relevant data and any manual checks and monitoring that might be required.
Brochures
BrochureBrochure- COUNCIL TAXA payment made to your local authority in order to pay for local services like schools, libraries, and refuse collection. The amount you pay depends on the value of the property.Read more about council Tax in our glossary page.
- Band: E
- PARKINGDetails of how and where vehicles can be parked, and any associated costs.Read more about parking in our glossary page.
- Garage
- GARDENA property has access to an outdoor space, which could be private or shared.
- Private garden
- ACCESSIBILITYHow a property has been adapted to meet the needs of vulnerable or disabled individuals.Read more about accessibility in our glossary page.
- Ask agent
Folly Hill, Thornton Road, North Owersby, LN8
Add an important place to see how long it'd take to get there from our property listings.
__mins driving to your place
Get an instant, personalised result:
- Show sellers you’re serious
- Secure viewings faster with agents
- No impact on your credit score
Your mortgage
Notes
Staying secure when looking for property
Ensure you're up to date with our latest advice on how to avoid fraud or scams when looking for property online.
Visit our security centre to find out moreDisclaimer - Property reference P1989. The information displayed about this property comprises a property advertisement. Rightmove.co.uk makes no warranty as to the accuracy or completeness of the advertisement or any linked or associated information, and Rightmove has no control over the content. This property advertisement does not constitute property particulars. The information is provided and maintained by Lovelle Estate Agency, Market Rasen. Please contact the selling agent or developer directly to obtain any information which may be available under the terms of The Energy Performance of Buildings (Certificates and Inspections) (England and Wales) Regulations 2007 or the Home Report if in relation to a residential property in Scotland.
*This is the average speed from the provider with the fastest broadband package available at this postcode. The average speed displayed is based on the download speeds of at least 50% of customers at peak time (8pm to 10pm). Fibre/cable services at the postcode are subject to availability and may differ between properties within a postcode. Speeds can be affected by a range of technical and environmental factors. The speed at the property may be lower than that listed above. You can check the estimated speed and confirm availability to a property prior to purchasing on the broadband provider's website. Providers may increase charges. The information is provided and maintained by Decision Technologies Limited. **This is indicative only and based on a 2-person household with multiple devices and simultaneous usage. Broadband performance is affected by multiple factors including number of occupants and devices, simultaneous usage, router range etc. For more information speak to your broadband provider.
Map data ©OpenStreetMap contributors.
