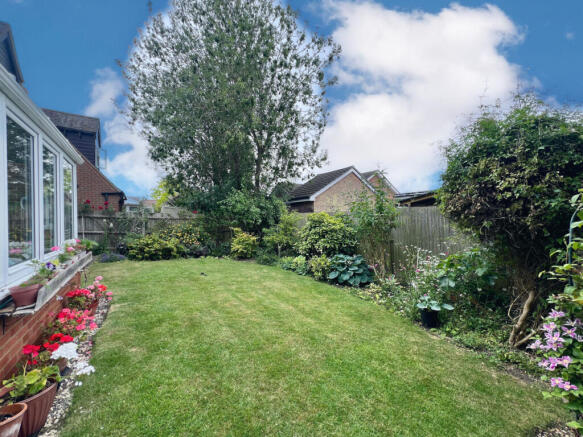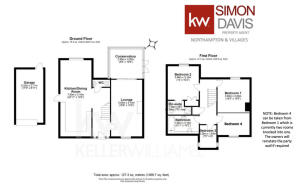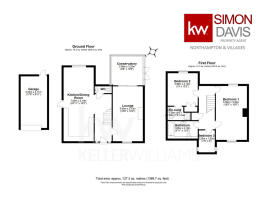4 bedroom detached house for sale
Carriers Close, Hanslope, Milton Keynes, MK19

- PROPERTY TYPE
Detached
- BEDROOMS
4
- BATHROOMS
2
- SIZE
1,370 sq ft
127 sq m
- TENUREDescribes how you own a property. There are different types of tenure - freehold, leasehold, and commonhold.Read more about tenure in our glossary page.
Freehold
Key features
- 3 Bedroom Home (Potential for 4 By Reinstating Original Dividing Wall)
- En-Suite To One
- Large Open Plan Kitchen/Diner/Family Room
- Garage With Driveway Parking
- Enclosed Rear & Side Gardens
- Sought After Village
Description
The property comprises of 1,360 sq ft arranged over two floors and includes a renovated good sized kitchen/diner/ family room and it should be noted the home has changed from a four bedroom to a three bedroom house, with a principal bedroom exceeding 18 ft. in length to accommodate the requirements of the current owners. This can be simply be returned to four bedrooms with a partition wall if required at no cost to the buyer. In addition there are two further bedrooms, one with built-in wardrobes and a modern en suite shower room, and a family bathroom. Returning downstairs there is a dual aspect lounge with a charming stone fireplace with a wood burner and sliding doors leading to the uPVC double-glazed conservatory. The open plan kitchen/dining/family room includes a refitted kitchen with modern appliances, ample workspace, and access to the garden. There is a downstairs cloakroom with WC.
The kitchen features a selection of refitted wall and base units complemented by work surfaces, incorporating a sink and drainer with a mixer tap, conveniently positioned beneath a front-facing window. Integrated appliances include a dishwasher and washing machine, alongside a range-style cooker with an extractor fan. A freestanding fridge/freezer is also included. Tiled flooring extends into the adjoining dining/family area, which offers access to the side through a door and includes a window overlooking the rear garden.
Outside
A largely paved area leading to the front door with access to the side and rear garden landscaped with lawn, mature shrubs, and a vegetable garden. To the rear corner is a summer house: A modern feature with bi-fold doors and floor-to-ceiling windows. There is a lean to greenhouse to the side, perfect for gardening enthusiasts. Adjacent to the house is a single garage with eves space and front parking space. There are also a couple of visitor spaces nearby.
The area
Hanslope is a village and civil parish in the City of Milton Keynes, Buckinghamshire. Situated approximately 8 miles north of Central Milton Keynes and 4 miles northwest of Newport Pagnell, it lies near the boundary with Northamptonshire. Hanslope is one of the largest villages in Buckinghamshire, offering various amenities, including a a first/middle school which has an outstanding Ofsted report, local shops, doctor's surgery, and community centre. The village maintains an active community life, with events and activities organised by local groups.The parish church of St. James the Great is a notable landmark, featuring a prominent spire visible from various points in the village. Hanslope has 33 Grade II listed buildings, reflecting its rich architectural heritage.
Wolverton Rail Station (Milton Keynes) is within 10 minutes driving distance and there is a bus service within metres of this property with buses travelling to Milton Keynes and Northampton and beyond.
Kitchen
24'0" x 10'0" (7.32m x 3.05m)
The open plan kitchen/dining/family room includes a refitted gloss cream kitchen with a Belling range cooker with extractor above, modern appliances, room for a stand alone fridge freezer, ample workspace, and side access to the garden.
Bedroom 1
18'0" x 10'0" (5.49m x 3.05m)
Enlarged through combining two previous bedrooms this large double bedroom has a double aspect.Beige carpet. Two doors to the landing as per the original layout.
Bedroom 2
13'0" x 10'0" (3.96m x 3.05m)
A double bedroom with window to the rear garden - ensuite to the side and built-in wardrobe
Bedroom 3
14'0" x 5'0" (4.27m x 1.52m)
A small single bedroom to the front currently being used as an office.
Bathroom
5'0" x 10'0" (1.52m x 3.05m)
A large bathroom with bath, WC and sink. Tiled.
Conservatory
9'0" x 10'0" (2.74m x 3.05m)
A spacious conservatory attached to the rear. Solid roof with lighting, patio doors to the side, tiled floor.
Garage
17'0" x 8'0" (5.18m x 2.44m)
Detached garage with lighting and electrics.
Lounge
18'0" x 10'0" (5.49m x 3.05m)
Double aspect lounge with a charming stone fireplace with a wood burner and sliding doors leading to the uPVC double-glazed conservatory.
- COUNCIL TAXA payment made to your local authority in order to pay for local services like schools, libraries, and refuse collection. The amount you pay depends on the value of the property.Read more about council Tax in our glossary page.
- Band: E
- PARKINGDetails of how and where vehicles can be parked, and any associated costs.Read more about parking in our glossary page.
- Yes
- GARDENA property has access to an outdoor space, which could be private or shared.
- Yes
- ACCESSIBILITYHow a property has been adapted to meet the needs of vulnerable or disabled individuals.Read more about accessibility in our glossary page.
- Ask agent
Energy performance certificate - ask agent
Carriers Close, Hanslope, Milton Keynes, MK19
Add an important place to see how long it'd take to get there from our property listings.
__mins driving to your place
Get an instant, personalised result:
- Show sellers you’re serious
- Secure viewings faster with agents
- No impact on your credit score
About Keller Williams Plus, Covering Nationwide
Suite 1G, Widford Business Centre, 33 Robjohns Road, Chelmsford, CM1 3AG

Your mortgage
Notes
Staying secure when looking for property
Ensure you're up to date with our latest advice on how to avoid fraud or scams when looking for property online.
Visit our security centre to find out moreDisclaimer - Property reference ZSWDaviesKW0003516585. The information displayed about this property comprises a property advertisement. Rightmove.co.uk makes no warranty as to the accuracy or completeness of the advertisement or any linked or associated information, and Rightmove has no control over the content. This property advertisement does not constitute property particulars. The information is provided and maintained by Keller Williams Plus, Covering Nationwide. Please contact the selling agent or developer directly to obtain any information which may be available under the terms of The Energy Performance of Buildings (Certificates and Inspections) (England and Wales) Regulations 2007 or the Home Report if in relation to a residential property in Scotland.
*This is the average speed from the provider with the fastest broadband package available at this postcode. The average speed displayed is based on the download speeds of at least 50% of customers at peak time (8pm to 10pm). Fibre/cable services at the postcode are subject to availability and may differ between properties within a postcode. Speeds can be affected by a range of technical and environmental factors. The speed at the property may be lower than that listed above. You can check the estimated speed and confirm availability to a property prior to purchasing on the broadband provider's website. Providers may increase charges. The information is provided and maintained by Decision Technologies Limited. **This is indicative only and based on a 2-person household with multiple devices and simultaneous usage. Broadband performance is affected by multiple factors including number of occupants and devices, simultaneous usage, router range etc. For more information speak to your broadband provider.
Map data ©OpenStreetMap contributors.





