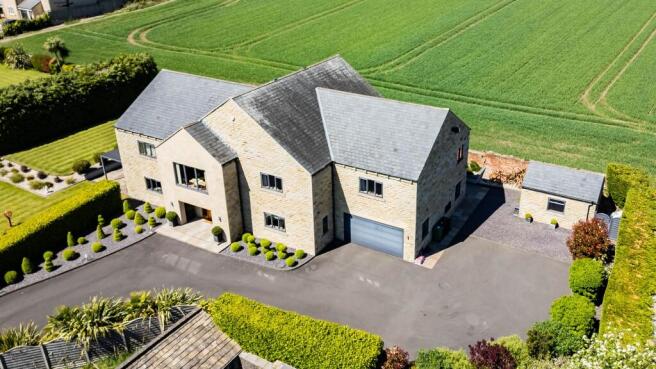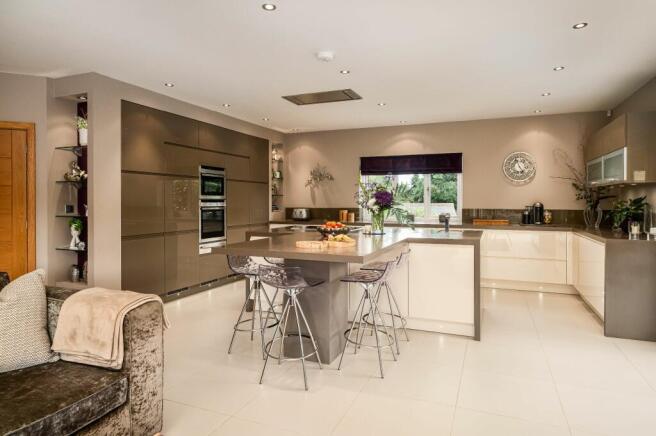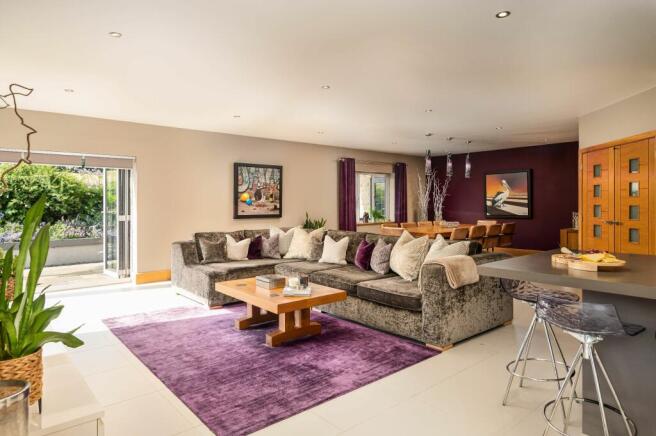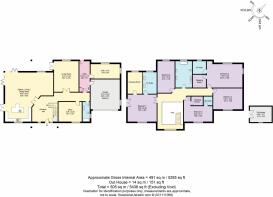Flockton Grange, Off Barnsley Road, Flockton, Wakefield
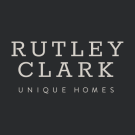
- PROPERTY TYPE
Detached
- BEDROOMS
5
- BATHROOMS
5
- SIZE
5,285 sq ft
491 sq m
- TENUREDescribes how you own a property. There are different types of tenure - freehold, leasehold, and commonhold.Read more about tenure in our glossary page.
Freehold
Key features
- Private road off the main road- approx 100m
- Bespoke contemporary home in the Yorkshire countryside
- Over 5,000 sq ft with 5 double bedrooms and 6 bathrooms
- Spacious open-plan kitchen, dining and living area with bifolds to terrace
- High-end German kitchen with Corian worktops and integrated appliances
- Versatile home office with shower room – ideal guest suite or annexe
- Luxurious master suite with dressing room and ensuite
- Underfloor heating, Lutron lighting and oak/glass staircase
- Landscaped gardens with lawn, terrace, pergola and outdoor kitchen
- Double garage, EV charger and parking for 10+ cars
Description
Surrounded by fields in the heart of the Yorkshire countryside, Flockton Grange is a spacious, bespoke-built contemporary family home in a stunning rural setting with walks directly from the doorstep.
Countryside convenience
Rural yet well connected, the home offers easy access to nearby towns and cities. Privately set back with open fields to the rear, electric gates open to a large tarmac driveway with landscaped beds and topiary. There's parking for 10+ cars, an EVC point, and a double garage with electric door.
Welcome home
A covered entrance leads to a light-filled hallway, where a bespoke oak and glass staircase rises to the gallery landing. Wide hallways support wheelchair access, while underfloor heating and Lutron lighting add modern comfort. There's storage under the stairs for coats and shoes.
Heart of the home
The sleek German kitchen offers extensive handleless units, Corian worktops, and a large 'T'-shaped island with breakfast bar seating for five. Appliances include an oven, induction hob with ceiling extractor, warming drawer, fridge-freezer, boiling tap and sink. Porcelain flooring with plinth lighting flows into the open-plan dining and living area, where bifold doors connect to the rear terrace.
Serene spaces
A separate living room with garden views and French doors offers a peaceful retreat. Nearby, the utility room has storage, a sink, appliance plumbing and access to the garden and a rear gym. A shower room with WC sits beside the versatile office, which enjoys garden views and could be part of a self-contained suite with the utility and shower room.
Savour the view
Upstairs, the master suite features space for a super king bed, a fitted dressing room and a luxurious ensuite with freestanding bath, walk-in shower, twin sinks and WC. Four more double bedrooms offer open views, with bedrooms three and five benefiting from their own dressing rooms and ensuites. The spacious family bathroom includes a walk-in shower, demisting mirror, twin sinks, mood lighting and built-in storage.
Alfresco dining
The landscaped garden is secure and sunny with a manicured lawn, colourful borders and uninterrupted countryside views. Entertain on the terrace or beneath the pergola in the outdoor kitchen. A large outbuilding with double doors is ideal as a home office or studio.
Out and about
Local dining includes The Sun Inn, The Ark, and The Kaye Arms, with The Three Acres and 315 Restaurant nearby. Skelmanthorpe, Horbury, Kirkburton and Lepton offer a range of pubs and cafes. Family days out await at Yorkshire Sculpture Park, Newmillerdam, Pugneys, Cannon Hall Farm and Sandal Castle.
The village has a shop for essentials and excellent transport links, with Barnsley Road connecting to the M1 and M62. Wakefield is just eight miles away with direct trains to London.
Schools
The home is in catchment for Flockton Junior, Scissett Middle and Shelley College, with top independent schools nearby in Wakefield.
A thoughtfully designed home with flexible living space and exceptional outdoor entertaining, Flockton Grange is perfect for modern family life - peaceful yet well connected, spacious yet warm and welcoming.
Useful to know...
Built in 2013 for the current owners
Underfloor heating to ground and first floors; towel rails in bathrooms
Mains water and drainage
Freehold
Kirklees Council
Council Tax Band: G
Tenure: Freehold
Brochures
Brochure- COUNCIL TAXA payment made to your local authority in order to pay for local services like schools, libraries, and refuse collection. The amount you pay depends on the value of the property.Read more about council Tax in our glossary page.
- Band: G
- PARKINGDetails of how and where vehicles can be parked, and any associated costs.Read more about parking in our glossary page.
- Garage,Driveway,Off street
- GARDENA property has access to an outdoor space, which could be private or shared.
- Private garden,Enclosed garden,Rear garden,Terrace
- ACCESSIBILITYHow a property has been adapted to meet the needs of vulnerable or disabled individuals.Read more about accessibility in our glossary page.
- Ask agent
Flockton Grange, Off Barnsley Road, Flockton, Wakefield
Add an important place to see how long it'd take to get there from our property listings.
__mins driving to your place
Get an instant, personalised result:
- Show sellers you’re serious
- Secure viewings faster with agents
- No impact on your credit score
Your mortgage
Notes
Staying secure when looking for property
Ensure you're up to date with our latest advice on how to avoid fraud or scams when looking for property online.
Visit our security centre to find out moreDisclaimer - Property reference RS0140. The information displayed about this property comprises a property advertisement. Rightmove.co.uk makes no warranty as to the accuracy or completeness of the advertisement or any linked or associated information, and Rightmove has no control over the content. This property advertisement does not constitute property particulars. The information is provided and maintained by Rutley Clark, Ossett. Please contact the selling agent or developer directly to obtain any information which may be available under the terms of The Energy Performance of Buildings (Certificates and Inspections) (England and Wales) Regulations 2007 or the Home Report if in relation to a residential property in Scotland.
*This is the average speed from the provider with the fastest broadband package available at this postcode. The average speed displayed is based on the download speeds of at least 50% of customers at peak time (8pm to 10pm). Fibre/cable services at the postcode are subject to availability and may differ between properties within a postcode. Speeds can be affected by a range of technical and environmental factors. The speed at the property may be lower than that listed above. You can check the estimated speed and confirm availability to a property prior to purchasing on the broadband provider's website. Providers may increase charges. The information is provided and maintained by Decision Technologies Limited. **This is indicative only and based on a 2-person household with multiple devices and simultaneous usage. Broadband performance is affected by multiple factors including number of occupants and devices, simultaneous usage, router range etc. For more information speak to your broadband provider.
Map data ©OpenStreetMap contributors.
