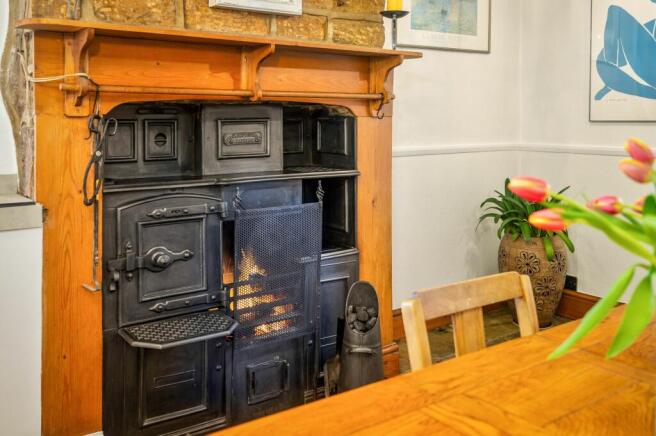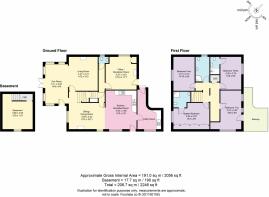Woodmoor Cottage, Almshouse Lane, Newmillerdam, Wakefield

- PROPERTY TYPE
Character Property
- BEDROOMS
4
- BATHROOMS
3
- SIZE
2,056 sq ft
191 sq m
- TENUREDescribes how you own a property. There are different types of tenure - freehold, leasehold, and commonhold.Read more about tenure in our glossary page.
Freehold
Key features
- Excellent location for commuting
- Four bedrooms
- Single garage plus parking space
- Three bathrooms plus WC
- Three reception rooms plus kitchen diner
- Close to Dam for country walks
- Short walk from cafe's, pubs and restaurants
- No onward chain
Description
Parking is available within and in front of the single garage, with convenient electric up and over door.
Characterful comfort
Stone steps lead up from the side of this characterful home, dating back to the 1780s, past a raised bed, perfect for planting, before reaching the front door, whilst a paved path leads around to the garden at the front.
Stepping in through the front door, discover a characterful home, opened up and brought lovingly into the 21st century by its current owners, whilst retaining all its original features and charm.
Airy and light, the double height sun room into which you emerge, brings the outdoors in on three sides through a multitude of windows looking out over the garden and to the countryside beyond. Built with stone sourced from the old church of St Peter and Paul, herringbone parquet flooring runs underfoot.
Original features
Yorkshire stone features throughout the home, alongside exposed beams, which prevail in the living room, which opens up from the sun room.
A cosy and inviting room, zoned and yet open to the sun room for a contemporary flow, comfort awaits before the toasty glow of the gas fire, crackling away within its stone surround.
From here, make your way through into the central dining room, where an authentic Range takes centre stage within the exposed Yorkshire stone of the chimney breast, emanating rustic warmth. Large windows invite daylight through, ensuring this light and bright room, which opens up into the kitchen, retains an airiness.
Feast your eyes
Oak cabinetry provides plenty of storage space, topped in beautiful black granite worktops. Open and light, with wide window views out over the surrounding countryside, the kitchen offers space for a host of appliances and serves as a sociable central hub.
Tucked off the kitchen, discover a spacious and contemporary utility room with its quirky curves, which also serves as a boot room, offering both plumbing for a washing machine and dryer, and storage space for bikes, with direct access outside.
Off the kitchen an inner hallway leads to a large office, where an original Yorkshire stone fireplace infuses character, while wide windows draw in light from the front and side. A versatile space, it could also serve as a music room or accessible ground floor bedroom.
Practical places
There is also access from here to a ground floor cloakroom, wash basin and WC. On the lower ground level, the basement level currently serves as a home gym and occasional bedroom.
And so to bed...
Stairs lead up to the landing, where storage awaits in abundance in the master bedroom to the right. Furnished with an array of fitted wardrobes, this spacious bedroom offers elevated views out over the garden and surrounding countryside. Freshen up in the shower room ensuite, with its contemporary marbled tiling.
Quaint and characterful, alcoves and nooks off the landing serve as handy storage space, whilst overhead, boarded loft space can be accessed via the master bedroom.
Brimming with light, the spacious second bedroom features wide windows framing phenomenal views out over the surrounding fields. From here, open the door to the private roof terrace, the perfect place for seeking artistic inspiration, or for enjoying an evening aperitif whilst admiring the views out over fields to the woodland beyond.
Bedroom three also serves as a spacious double, served by its own private ensuite, whilst a fourth warm and welcoming double completes the complement of bedrooms at Woodmore Cottage, providing room for all the family.
Refresh and revive in the family bathroom, furnished with a large bath, separate shower and WC.
Explore outdoors
Outside, the garden unfolds, separated into distinct garden 'rooms' to enjoy. Admire the views from the seating area, ideal for both quiet moments and sociable gatherings, framed by lush flowerbeds bursting with seasonal colour.
Naturally elevated, lending a sense of seclusion, admire the sweeping views from the farthest reaches of the garden.
Out and about
Nestled near the picturesque Newmillerdam Country Park, the area around Woodmoor Cottage offers the perfect blend of countryside charm and urban convenience.
Surrounded by paths and trails that wind through the tranquil landscape, quench your thirst after an exhilarating walk, at the Boathouse Café.
From formal dining to cosy country inn comfort, there is a wide variety of dining options nearby, from Capri and La Fortezza where you can dine looking over the water, to welcoming pubs, such as The Fox and Hounds and The Dam Inn.
Close by you can find all the essential amenities, with supermarkets like Asda and Aldi, as well as local doctors and dentists all close at hand.
Families are well served by close proximity to a range of highly regarded schools, including Kettlethorpe, Queen Elizabeth Grammar School (QEGS) and St Thomas à Becket School.
Woodmoor Cottage is also ideal for commuters, with easy access to major roads leading to Barnsley and Wakefield, as well as the M1 and M62 motorways. Rail links just two miles away make further city travel convenient.
For leisure and culture, Wakefield's vibrant city centre is close by, along with attractions like the Yorkshire Sculpture Park, Hepworth Museum and the historic ruins of Sandal Castle.
Whether you're seeking natural beauty, easy access to essential amenities, or cultural experiences, Woodmoor Cottage truly offers the best of all worlds.
Perfectly situated, Woodmoor Cottage blends character and practicality with its original features and generous living spaces. Ideal for families looking to embrace active, outdoor living, with its sweeping views and deep connection to its natural surroundings, Woodmoor Cottage is a true haven.
Plans have been drawn up for illustration purposes to show how the driveway may be altered to accomodate two cars side by side. Please note that a planning application has not been submitted for this work and would be required.
Useful to know...
Built in the 1780s
Fully double glazed throughout
Gas central heating
Mains water and drainage
Set within Newmillerdam conservation area
Freehold
Wakefield City Council
Council Tax Band: F
Tenure: Freehold
Brochures
Brochure- COUNCIL TAXA payment made to your local authority in order to pay for local services like schools, libraries, and refuse collection. The amount you pay depends on the value of the property.Read more about council Tax in our glossary page.
- Band: F
- PARKINGDetails of how and where vehicles can be parked, and any associated costs.Read more about parking in our glossary page.
- Garage,Driveway
- GARDENA property has access to an outdoor space, which could be private or shared.
- Private garden,Enclosed garden
- ACCESSIBILITYHow a property has been adapted to meet the needs of vulnerable or disabled individuals.Read more about accessibility in our glossary page.
- Ask agent
Woodmoor Cottage, Almshouse Lane, Newmillerdam, Wakefield
Add an important place to see how long it'd take to get there from our property listings.
__mins driving to your place
Get an instant, personalised result:
- Show sellers you’re serious
- Secure viewings faster with agents
- No impact on your credit score
Your mortgage
Notes
Staying secure when looking for property
Ensure you're up to date with our latest advice on how to avoid fraud or scams when looking for property online.
Visit our security centre to find out moreDisclaimer - Property reference RS0154. The information displayed about this property comprises a property advertisement. Rightmove.co.uk makes no warranty as to the accuracy or completeness of the advertisement or any linked or associated information, and Rightmove has no control over the content. This property advertisement does not constitute property particulars. The information is provided and maintained by Rutley Clark, Ossett. Please contact the selling agent or developer directly to obtain any information which may be available under the terms of The Energy Performance of Buildings (Certificates and Inspections) (England and Wales) Regulations 2007 or the Home Report if in relation to a residential property in Scotland.
*This is the average speed from the provider with the fastest broadband package available at this postcode. The average speed displayed is based on the download speeds of at least 50% of customers at peak time (8pm to 10pm). Fibre/cable services at the postcode are subject to availability and may differ between properties within a postcode. Speeds can be affected by a range of technical and environmental factors. The speed at the property may be lower than that listed above. You can check the estimated speed and confirm availability to a property prior to purchasing on the broadband provider's website. Providers may increase charges. The information is provided and maintained by Decision Technologies Limited. **This is indicative only and based on a 2-person household with multiple devices and simultaneous usage. Broadband performance is affected by multiple factors including number of occupants and devices, simultaneous usage, router range etc. For more information speak to your broadband provider.
Map data ©OpenStreetMap contributors.




