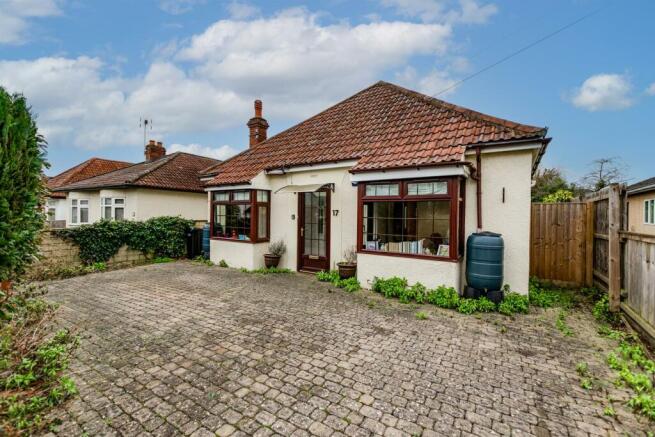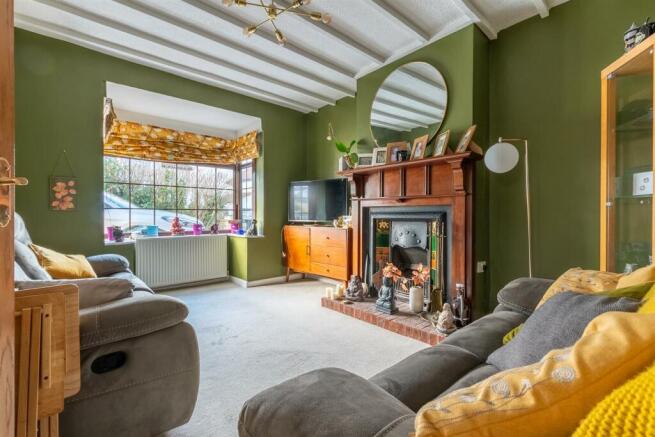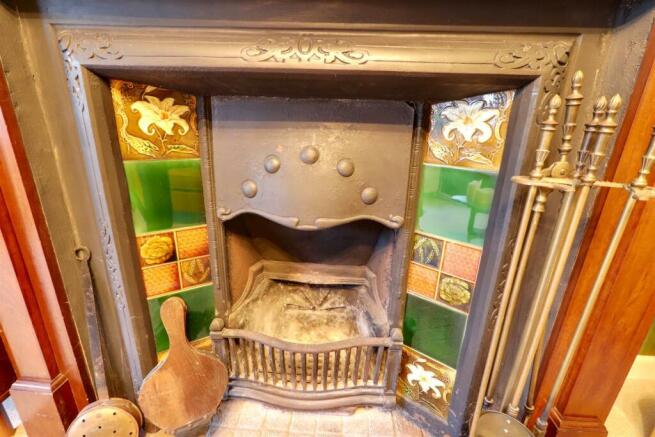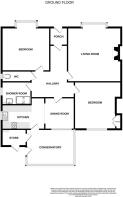Lansdown Road, Saltford, Bristol

- PROPERTY TYPE
Detached Bungalow
- BEDROOMS
2
- BATHROOMS
1
- SIZE
Ask agent
- TENUREDescribes how you own a property. There are different types of tenure - freehold, leasehold, and commonhold.Read more about tenure in our glossary page.
Freehold
Key features
- Detached bungalow close to the village centre
- Two double bedrooms
- Sitting room and a separate dining room
- Conservatory overlooking the garden
- Separate shower room and WC
- Generous and mature rear garden
- Ample parking
- Solar panels
- Easy level walking access to the village shops and amenities
Description
The property is located in a small cul-de-sac and begins with an accommodating frontage, providing parking on a block paved drive for up to three cars behind a five bar wooden gate.
You have a separate porch which in turn opens into a spacious hallway. The living room is to the left with a bayed window and has wonderful wooden fire surround, the kitchen and dining room to the rear overlooking the garden is well equipped and has access to a conservatory and store room.
Back along the hall, you will find a separate cloakroom and shower room. On either side of the hall, one facing the front and one the rear, are the two double bedrooms, both with fitted storage.
Above the hallway the loft access currently with a pull down ladder and boarding; this would make an ideal conversion to a main bedroom with views towards Kelston, subject to the necessary consents.
Externally the rear garden is around 22 metres long with an Easterly facing aspect and benefits from plenty of sunlight and is ideal for keen gardeners as it's larger than some bungalows of this size.
In fuller detail the accommodation comprises (all measurements are approximate):
Entrance Porch - 1.33m x 0.75m (4'4" x 2'5" ) - Double glazed door to front aspect and tiled flooring.
Hall - A single glazed multi panel door to the front aspect with single glazed surround. Textured and painted beam ceiling, fuse box, meter cupboard, telephone point and vinyl flooring.
Loft hatch with pull down ladder, partial boarding and light.
Living Room - 4.71m to bay x 3.35m (15'5" to bay x 10'11" ) - Double glazed bay window to the front aspect, textured and painted beam ceiling, feature fireplace with open fire, ornate tile surround and wooden mantle, radiator, television point and carpet flooring.
Dining Room - 3.04m x 2.25m (9'11" x 7'4" ) - Double glazed window to the rear aspect, textured and painted beam ceiling, opening to the kitchen, radiator and vinyl flooring.
Kitchen - 3.02m max x 2.71m (9'10" max x 8'10" ) - Double glazed window to the side aspect, double glazed door to the rear aspect, textured and beamed ceiling, a range of wall and base units, tiled splash backs, laminate work surfaces, composite one and half bowl sink/drainer unit with mixer tap, integral four ring gas hob with pull out extractor hood over, integral electric oven, space for washing machine and fridge/freezer and vinyl flooring.
Wc - 1.72m x 0.83m (5'7" x 2'8" ) - Double glazed obscure window to the side aspect, textured ceiling, low level WC, tiled walls and laminate flooring.
Shower Room - 1.71m x 1.55m (5'7" x 5'1" ) - Double glazed obscure window to the side aspect, textured ceiling, tiled walls, chrome towel radiator, pedestal wash hand basin, shower cubicle with electric shower over and tiled flooring.
Bedroom One - 3.37m to bay x 3.29m (11'0" to bay x 10'9" ) - Double glazed bay window to the front aspect, textured and painted beam ceiling, radiator and carpet flooring.
Bedroom Two - 4.02m x 2.65m (13'2" x 8'8" ) - Double glazed window to the rear aspect, textured and painted beam ceiling, fitted cupboard and recess for storage, radiator and carpet flooring.
Conservatory - 2.76m x 2.33m (9'0" x 7'7" ) - Glazed surround with polycarbonate roofing, sliding door to the rear, hinged door to the side and door into the store, power and tiled flooring.
Store - 1.94m x 1.07 max (6'4" x 3'6" max) - Door into the store, side aspect door to garden, side aspect obscure window, power and light, wall mounted Worcester boiler and tiled flooring.
Front Garden - Wall to side and front with a five bar wooden gate, laid to block paving to provide parking for up to three cars, planted borders and side access.
Rear Garden - approximately 21.8 metres long x 9.35m wide (appro - Hedge and fence surround, side access gate, patio area at both ends of the garden, a shingle seating area, lawn area, vegetable patch with raised beds, water fountain, wooden shed and a variety of plants, shrubs and trees which include fruit trees and a range of willow trees.
Tenure - The property is Freehold.
Council Tax Band - According to the Valuation Office Agency website, cti.voa.gov.uk the present Council Tax Band for the property is D. Please note that change of ownership is a ‘relevant transaction’ that can lead to the review of the existing council tax banding assessment.
Additional Information - The property comes with privately owned solar panels. They supply both electric and hot water. The vendor advises us the solar panels also amassed around £1000 repayment from the utility services.
Local authority. Bath and North East Somerset
Broadband. Ultrafast 1000 mps Source Ofcom
Mobile phone signal outdoors. EE O2 Three Vodaphone all likely.
Services. All mains services connected
Brochures
Lansdown Road, Saltford, BristolBrochure- COUNCIL TAXA payment made to your local authority in order to pay for local services like schools, libraries, and refuse collection. The amount you pay depends on the value of the property.Read more about council Tax in our glossary page.
- Band: D
- PARKINGDetails of how and where vehicles can be parked, and any associated costs.Read more about parking in our glossary page.
- Yes
- GARDENA property has access to an outdoor space, which could be private or shared.
- Yes
- ACCESSIBILITYHow a property has been adapted to meet the needs of vulnerable or disabled individuals.Read more about accessibility in our glossary page.
- Ask agent
Lansdown Road, Saltford, Bristol
Add an important place to see how long it'd take to get there from our property listings.
__mins driving to your place
Get an instant, personalised result:
- Show sellers you’re serious
- Secure viewings faster with agents
- No impact on your credit score
Your mortgage
Notes
Staying secure when looking for property
Ensure you're up to date with our latest advice on how to avoid fraud or scams when looking for property online.
Visit our security centre to find out moreDisclaimer - Property reference 33573767. The information displayed about this property comprises a property advertisement. Rightmove.co.uk makes no warranty as to the accuracy or completeness of the advertisement or any linked or associated information, and Rightmove has no control over the content. This property advertisement does not constitute property particulars. The information is provided and maintained by Davies & Way, Saltford. Please contact the selling agent or developer directly to obtain any information which may be available under the terms of The Energy Performance of Buildings (Certificates and Inspections) (England and Wales) Regulations 2007 or the Home Report if in relation to a residential property in Scotland.
*This is the average speed from the provider with the fastest broadband package available at this postcode. The average speed displayed is based on the download speeds of at least 50% of customers at peak time (8pm to 10pm). Fibre/cable services at the postcode are subject to availability and may differ between properties within a postcode. Speeds can be affected by a range of technical and environmental factors. The speed at the property may be lower than that listed above. You can check the estimated speed and confirm availability to a property prior to purchasing on the broadband provider's website. Providers may increase charges. The information is provided and maintained by Decision Technologies Limited. **This is indicative only and based on a 2-person household with multiple devices and simultaneous usage. Broadband performance is affected by multiple factors including number of occupants and devices, simultaneous usage, router range etc. For more information speak to your broadband provider.
Map data ©OpenStreetMap contributors.






