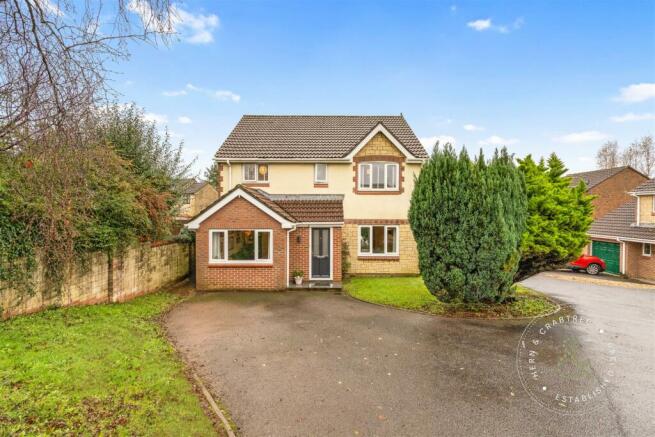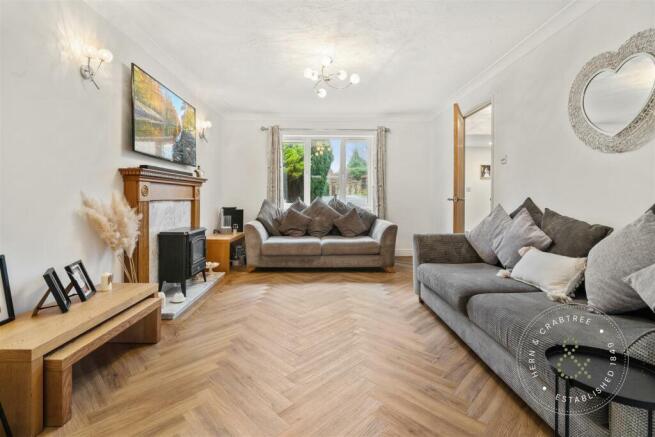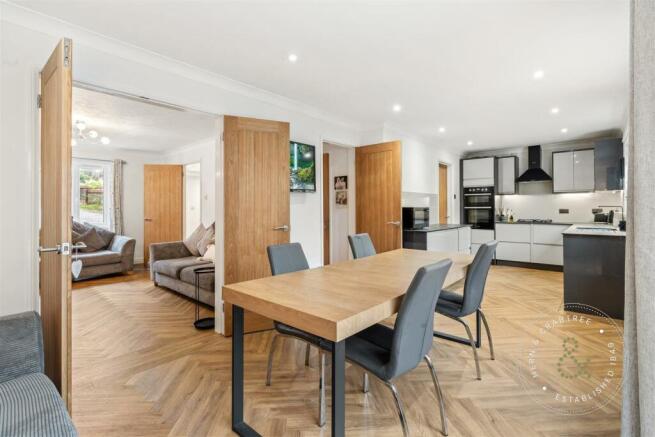
Acorn Grove, Pontprennau, Cardiff

- PROPERTY TYPE
Detached
- BEDROOMS
4
- BATHROOMS
2
- SIZE
1,381 sq ft
128 sq m
- TENUREDescribes how you own a property. There are different types of tenure - freehold, leasehold, and commonhold.Read more about tenure in our glossary page.
Freehold
Key features
- Beautiful detached family home
- Four bedrooms
- Three reception rooms
- Convenient location
- Walking distance to amenities
- Cardiff Gate Retail Park close by
- Easy access to the A48 and M4
- Enclosed rear garden and off street parking
- EPC - To Follow
- Council Tax - F
Description
The property boasts a bright and airy living room, a well-equipped kitchen diner, a separate living room, and a convenient downstairs cloakroom, providing a versatile and practical living space.
Upstairs, you’ll find four generously sized bedrooms, including a master bedroom with an en-suite shower room, as well as a family bathroom. The property is ideal for modern family living, with plenty of space to relax, entertain, and enjoy family time.
Outside, the property benefits from a driveway offering off-street parking for three to four vehicles, ensuring ample space for family cars and guests. The enclosed rear garden provides a private outdoor space, perfect for children to play or for summer barbecues and outdoor entertaining.
This lovely family home combines comfort, space, and practicality in a prime location, offering the ideal base for family life. Early viewing is highly recommended to fully appreciate everything this home has to offer.
Entrance Hall - Entered via a double glazed composite door to the front with inset double glazed window. Stairs to the first floor, radiator, matching Massimo Saffron Oak in herringbone design LVT flooring. Under stair storage cupboard. Doors to:
Wc - WC, wash hand basin, radiator, matching Massimo Saffron Oak in herringbone design LVT flooring, extractor fan.
Living Room - 3.46 x 4.63 (11'4" x 15'2") - Double glazed window to the front, radiator. Matching Massimo Saffron Oak in herringbone design LVT flooring. Fireplace surround with marble back and hearth. French wooden doors leading through to the kitchen diner.
Kitchen Diner - 8.23 x 2.95 (27'0" x 9'8") - Double glazed windows to the rear, double glazed french doors to the rear garden. Kitchen has french doors to the living room, door to the hallway and door to a utility room. Kitchen is laid in a U-shape with a selection of wall and base units with worktops over. inset sink with mixer tap, four ring gas hob with an up-stand splash back and cooker hood fitted over. Integrated double oven. Integrated dishwasher. Integrated base fridge. Matching Massimo Saffron Oak in herringbone design LVT flooring. Radiator.
Utility Room - 2.43 x 1.56 (7'11" x 5'1") - Double glazed door to the side leading out to the rear garden. space for an American style fridge freezer, plumbing and space for washing machine, fitted cupboard with a concealed 'Baxi' combination boiler. Space for a condensing tumble dryer. Further storage cupboards. Radiator, matching Massimo Saffron Oak in herringbone design LVT flooring. Pocket slide door leads through to sitting room.
Sitting Room - 5.04 x 2.35 (16'6" x 7'8") - Door from the entrance hall. Double glazed window to the front, radiator, matching Massimo Saffron Oak in herringbone design LVT flooring. Recess for flat screen TV.
First Floor - Stairs rise up from the entrance hall with wooden hand rail and spindles.
Landing - Loft access hatch, banister. Airing cupboard with linen shelving. Doors to:
Bedroom One - 4.18 x 3.49 (13'8" x 11'5") - Double glazed windows to the front, radiator, fitted wardrobes, Door to en suite.
En Suite - Double obscure glazed window to the front. Shower quadrant recess, WC, wash basin, radiator. Extractor fan.
Bedroom Two - 2.88 x 4.42 (9'5" x 14'6") - Double glazed window to the rear, radiator.
Bedroom Three - 2.88 x 3.76 (9'5" x 12'4") - Double glazed window to the rear, radiator.
Bedroom Four - 2.36 x 2.82 (7'8" x 9'3") - Double glazed window to the front, radiator.
Bathroom - 1.78 x 2.29 max (5'10" x 7'6" max) - Double obscure glazed window to the side. P-shaped bath with shower plumbed over, glass screen. WC, wash basin, heated towel rail. Light up shaving mirror. Tiled walls and floor. Extractor fan.
External -
Front - Tarmacked driveway providing off street parking for three to four vehicles. Lawn, mature tree and shrubs. Side access to the rear garden.
Rear Garden - Enclosed rear garden with paved patio. Sitting area, garden continues with laid lawn, further decked sitting area and a timber frame storage shed. Mature trees, shrubs and flower borders. Path to the side leading out to the front.
Additional Information - We have been advised by the vendor that the property is Freehold.
EPC - To Follow
Council Tax Band - F
Area Info - Pontprennau is a modern suburb located on the north-eastern edge of Cardiff, Wales. It's a popular area for families and professionals alike due to its blend of residential convenience, green spaces, and easy access to amenities. Pontprennau is known for its peaceful and family-oriented environment. The area features a mix of detached, semi-detached, and terraced homes, with many properties offering spacious gardens and off-street parking. The neighbourhood has a strong sense of community, with local groups and activities catering to residents of all ages. Shopping and Retail: Cardiff Gate Retail Park is a major draw for locals, offering a variety of shops, supermarkets (including an Asda Superstore). The area is well-served by healthcare facilities, including a local GP surgery and pharmacy. There are several reputable schools nearby, making it a great choice for families with children. Pontprennau benefits from a semi-rural setting, with plenty of green spaces and walking routes
Quiet Streets: Many of the streets are quiet and tree-lined, contributing to the suburb’s relaxed atmosphere. Pontprennau is exceptionally convenient for commuters. It’s located close to the M4 (Junction 30) and A48, providing quick access to Cardiff city centre, Newport, and further afield. Bus services connect Pontprennau to Cardiff and other neighbouring areas, though owning a car is often preferred for flexibility.
Brochures
Acorn Grove, Pontprennau, CardiffBrochure- COUNCIL TAXA payment made to your local authority in order to pay for local services like schools, libraries, and refuse collection. The amount you pay depends on the value of the property.Read more about council Tax in our glossary page.
- Band: F
- PARKINGDetails of how and where vehicles can be parked, and any associated costs.Read more about parking in our glossary page.
- Yes
- GARDENA property has access to an outdoor space, which could be private or shared.
- Yes
- ACCESSIBILITYHow a property has been adapted to meet the needs of vulnerable or disabled individuals.Read more about accessibility in our glossary page.
- Ask agent
Acorn Grove, Pontprennau, Cardiff
Add an important place to see how long it'd take to get there from our property listings.
__mins driving to your place
Your mortgage
Notes
Staying secure when looking for property
Ensure you're up to date with our latest advice on how to avoid fraud or scams when looking for property online.
Visit our security centre to find out moreDisclaimer - Property reference 33573768. The information displayed about this property comprises a property advertisement. Rightmove.co.uk makes no warranty as to the accuracy or completeness of the advertisement or any linked or associated information, and Rightmove has no control over the content. This property advertisement does not constitute property particulars. The information is provided and maintained by Hern & Crabtree, Heath. Please contact the selling agent or developer directly to obtain any information which may be available under the terms of The Energy Performance of Buildings (Certificates and Inspections) (England and Wales) Regulations 2007 or the Home Report if in relation to a residential property in Scotland.
*This is the average speed from the provider with the fastest broadband package available at this postcode. The average speed displayed is based on the download speeds of at least 50% of customers at peak time (8pm to 10pm). Fibre/cable services at the postcode are subject to availability and may differ between properties within a postcode. Speeds can be affected by a range of technical and environmental factors. The speed at the property may be lower than that listed above. You can check the estimated speed and confirm availability to a property prior to purchasing on the broadband provider's website. Providers may increase charges. The information is provided and maintained by Decision Technologies Limited. **This is indicative only and based on a 2-person household with multiple devices and simultaneous usage. Broadband performance is affected by multiple factors including number of occupants and devices, simultaneous usage, router range etc. For more information speak to your broadband provider.
Map data ©OpenStreetMap contributors.








