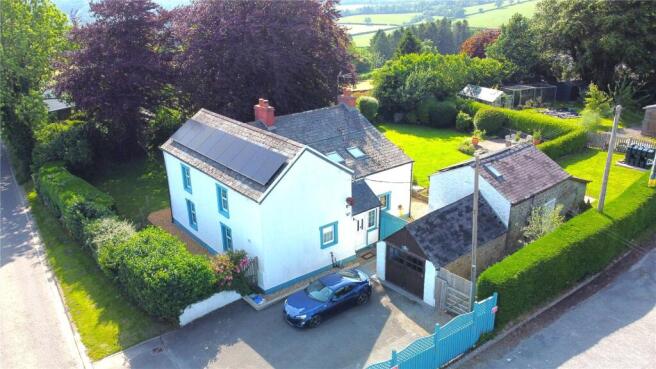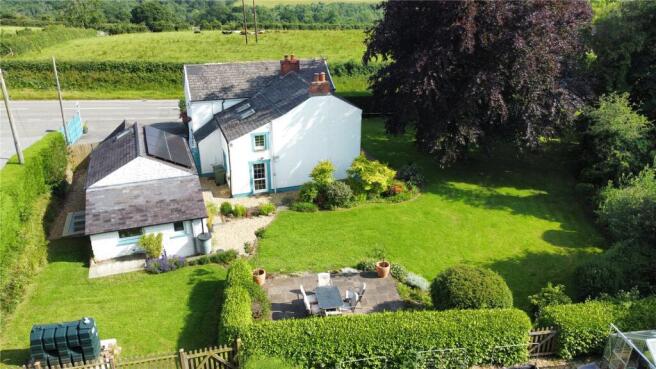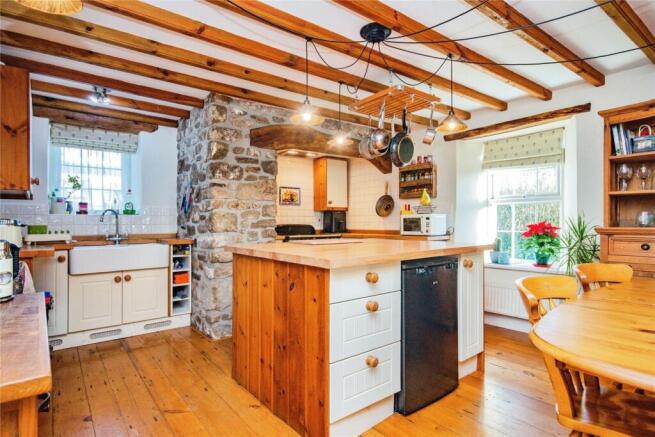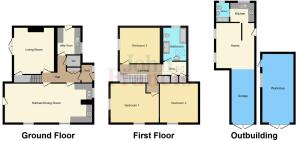Canaston Bridge, Narberth, Pembrokeshire, SA67

- PROPERTY TYPE
Detached
- BEDROOMS
4
- BATHROOMS
2
- SIZE
Ask agent
- TENUREDescribes how you own a property. There are different types of tenure - freehold, leasehold, and commonhold.Read more about tenure in our glossary page.
Freehold
Key features
- Detached 3 Bedroom House with Detached Annex.
- Set in Approx 1/2 Acre of Grounds.
- Village Location.
- Spacious Living Accommodation.
- Three Spacious Kingsize Bedrooms
- Off Road Parking & Workshop Externally.
- Large Vegetable & Fruit Plot
Description
The main house boasts expansive living spaces with captivating character features, including vaulted ceilings with exposed beams, deep-set windows, stained glass window features, and two cozy fireplaces. Every room exudes a warm, inviting ambiance, perfect for embracing a relaxed, countryside lifestyle.
Externally, the expansive gardens are a haven for gardening enthusiasts and families alike, featuring a large patio ideal for entertaining, a vegetable garden with raised beds and a mini orchard, plus a 16ft fruit cage, greenhouse, and 24ft workshop. With ample driveway space for up to five cars, a single garage, and owner-owned solar panels for energy savings, this property is truly a unique gem.
Benlomond Cottage comprises of a front porch, hallway, kitchen/diner/lounge, additional reception room, utility room, downstairs w/c and a family bathroom. Meanwhile, the detached annex comprises of an open plan lounge/dinner/bedroom area with separate kitchen and bathroom. The annex is currently used as an additional living space to the main house and has the potential of holiday let income (STP).
Porch
Enter through the front door, the porch has space for coats and shoes and solid wood flooring throughout.
Hallway
Internal wooden door leading from the porch in to the hallway, solid oak flooring throughout, a built in closet and a featured slate nook/seating area.
Kitchen/Dining Room
9.17m x 4.1m
The heart of the home features an open-plan layout with exposed ceiling beams that create a warm country feel. Deep-set cottage windows in 2-foot-thick walls bring in natural light and add to the room’s traditional character, making it an ideal space for family meals or entertaining. The Kitchen has a stunning Inglenook fireplace with exposed stone pillar and comprises of beech worktops throughout. A Belfast double sink set into a solid wooden worktop, with cottage shaker style floor and wall cupboards and a large kitchen Island. There is ample space for a dining table and seating area around the woodburning stove. Two radiators and hard wood original flooring throughout.
Living Room
4.75m x 4.2m
This spacious room offers the perfect spot to unwind or gather with family and friends, its inviting atmosphere enhanced by cottage-beamed ceilings and an open fireplace for those winter evenings. Carpeted flooring, a good sized under stairs storage and double patio style doors that frame views of the garden.
Utility Room
2.8m x 2.41m
With a practical and well-organised layout, the utility room has built in floor and wall cupboards, a single sink with integral draining board and ample space for appliances. Tiled floor throughout and houses the oil boiler. It includes direct access to the enclosed garden making it perfect for transitioning from outdoor activities.
Bedroom 1
5.08m x 4.1m
A large and spacious king-size bedroom with deep-set window overlooking the garden. One radiator, carpeted flooring and ample space for furniture.
Bedroom 2
4.1m x 4m
A large and spacious king-size room with vaulted ceilings, exposed beams, and an internal stained-glass window that adds a unique touch of character. This room is a true retreat with ample space for furniture, providing both comfort and elegance. Deep-set large windows allow for plenty of natural light, highlighting the charming architectural details. Carpeted flooring, two radiators and two windows with garden and far reaching countryside views.
Bedroom 3
4.17m x 3.73m
Another large and spacious king-size room with vaulted ceilings, exposed beams, and an internal stained-glass window that adds a unique touch of character, with ample space for furniture. Carpeted flooring one radiator and one window with far reaching countryside views.
Family Bathroom
3.35m x 2.5m
A bright, well-appointed bathroom with modern fixtures, including a bath with separate large shower, toilet and pedestal basin. It provides ample space and functionality, making it a perfect space for the family. Obscure window overlooking the garden and a Velux window providing ample natural light; radiator with towel rail above.
Landing/Study Area
2.5m x 1.42m
A light and airy hallway with built in storage, airing cupboard and a nook style space with Velux window, currently used as office space with a built in desk.
Downstairs WC
Tiled flooring, modern toilet and sink, traditional feature panelling to half height.
Externally
The drive way offers ample parking at the front of the property with a single stone built garage. The extensive grounds feature beautifully landscaped beds, flowering shrubs and a spacious large patio for outdoor dining. Additionally a separate area houses a vegetable garden with raised beds, greenhouse, 16ft fruit cage and fruit trees, ready for that country lifestyle living. The 24ft wooden workshop is housed on a concrete base with an additional hardstanding area with side access.
Detached Annex
The detached self-contained annex features an open-plan living and sleeping area, separate kitchen, and bathroom. Subject to the necessary planning consent, the annex may offer potential for additional income as a holiday let.
Services
We are advised that Mains Water & Electricity are connected to the property. Oil Fired Central Heating. We are advised that heating in the Annex is Electric. Council Tax Band - E
Brochures
Particulars- COUNCIL TAXA payment made to your local authority in order to pay for local services like schools, libraries, and refuse collection. The amount you pay depends on the value of the property.Read more about council Tax in our glossary page.
- Band: E
- PARKINGDetails of how and where vehicles can be parked, and any associated costs.Read more about parking in our glossary page.
- Yes
- GARDENA property has access to an outdoor space, which could be private or shared.
- Yes
- ACCESSIBILITYHow a property has been adapted to meet the needs of vulnerable or disabled individuals.Read more about accessibility in our glossary page.
- Ask agent
Canaston Bridge, Narberth, Pembrokeshire, SA67
Add an important place to see how long it'd take to get there from our property listings.
__mins driving to your place
Get an instant, personalised result:
- Show sellers you’re serious
- Secure viewings faster with agents
- No impact on your credit score
Your mortgage
Notes
Staying secure when looking for property
Ensure you're up to date with our latest advice on how to avoid fraud or scams when looking for property online.
Visit our security centre to find out moreDisclaimer - Property reference NAR240188. The information displayed about this property comprises a property advertisement. Rightmove.co.uk makes no warranty as to the accuracy or completeness of the advertisement or any linked or associated information, and Rightmove has no control over the content. This property advertisement does not constitute property particulars. The information is provided and maintained by John Francis, Narberth. Please contact the selling agent or developer directly to obtain any information which may be available under the terms of The Energy Performance of Buildings (Certificates and Inspections) (England and Wales) Regulations 2007 or the Home Report if in relation to a residential property in Scotland.
*This is the average speed from the provider with the fastest broadband package available at this postcode. The average speed displayed is based on the download speeds of at least 50% of customers at peak time (8pm to 10pm). Fibre/cable services at the postcode are subject to availability and may differ between properties within a postcode. Speeds can be affected by a range of technical and environmental factors. The speed at the property may be lower than that listed above. You can check the estimated speed and confirm availability to a property prior to purchasing on the broadband provider's website. Providers may increase charges. The information is provided and maintained by Decision Technologies Limited. **This is indicative only and based on a 2-person household with multiple devices and simultaneous usage. Broadband performance is affected by multiple factors including number of occupants and devices, simultaneous usage, router range etc. For more information speak to your broadband provider.
Map data ©OpenStreetMap contributors.







