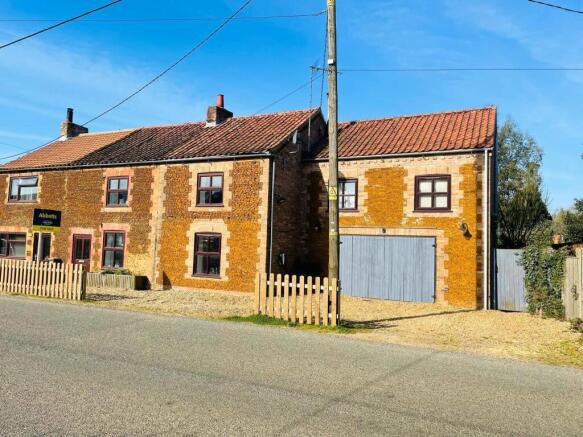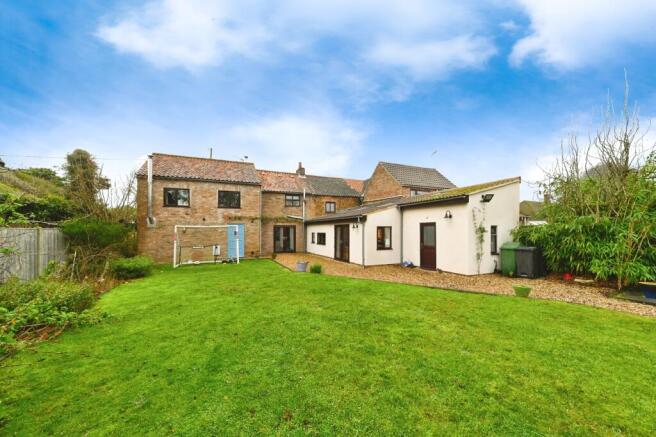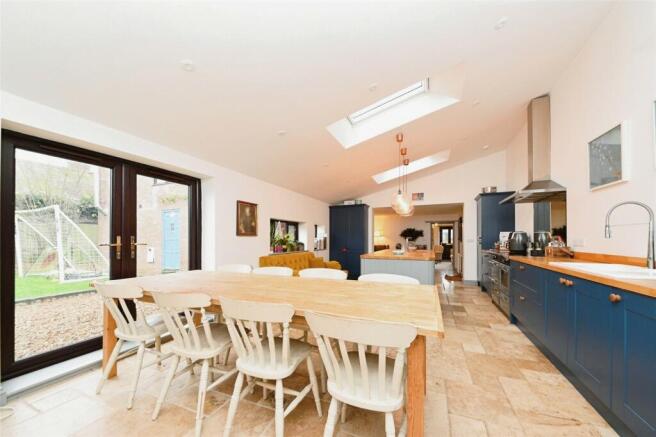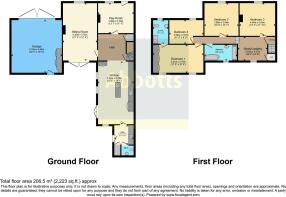Station Road, Middleton, King's Lynn, Norfolk, PE32

- PROPERTY TYPE
Semi-Detached
- BEDROOMS
4
- BATHROOMS
2
- SIZE
Ask agent
- TENUREDescribes how you own a property. There are different types of tenure - freehold, leasehold, and commonhold.Read more about tenure in our glossary page.
Freehold
Key features
- 150 Year Old Carrstone Cottage
- Offered With No Onward Chain
- Modern and Contemporary Extension
- Four Double Bedrooms
- Off Road Parking
- Garage - With Power & Lighting - Utilised As A Games Room
- Village Location - Middleton
- Master Bedroom - Ensuite and Built In Wardrobes
- Moder Kitchen Diner - Featuring Centre Island
- Two Reception Rooms - Sitting Room and Play Room
Description
Upon entering, you'll find a welcoming playroom, offering a flexible space for family activities or a home office. The spacious sitting room is a highlight, featuring a cozy multi-fuel log burning stove, perfect for creating a warm ambiance. French doors lead out to the rear garden, allowing natural light to flood the room and offering a seamless connection between indoor and outdoor living. Moving through, you enter a spacious hallway leading into the Kitchen/Dining room.
A true standout, the kitchen boasts a vaulted ceiling, creating a sense of space and grandeur. It offers a generous area for both cooking and entertaining, with a striking centre island that serves as both a functional workspace and a focal point. The room is enhanced by the natural beauty of travertine tile flooring and the timeless elegance of solid oak worktops, which beautifully complement the modern design. Sleek midnight blue cabinets line the walls, lending a contemporary and stylish vibe, while the stone grey centre island provides additional storage and counter space. Integrated appliances offer a seamless finish, making the kitchen as practical as it is stunning. French doors open directly onto the garden, ensuring this space is perfect for both casual family meals and special occasions, ideal for hosting gatherings and creating lasting memories. Additionally, there's a practical utility room with a traditional butler sink, ideal for laundry and extra storage. A convenient downstairs WC completes the floor, adding to the home's functionality.
Upstairs, the property offers four well-sized bedrooms, with the principal bedroom benefiting from built-in wardrobes and a contemporary en-suite shower room. The landing area has been thoughtfully converted into a functional office space, perfect for working from home. The three remaining bedrooms are spacious and share a family bathroom, which boasts a luxurious four-piece suite, including a separate shower and roll top bath.
To the front of the property, there is off-road parking for two cars, along with a double garage that the current owners have used as a games room, an ideal space for recreation or additional storage. The garage/games room benefits from power and lighting and has been fully boarded and insulated.
To the rear the property features a substantial lawned garden, offering plenty of space for outdoor activities. A generous natural stone patio area provides an ideal setting for entertaining, whether hosting friends or enjoying family gatherings. The garden also includes a timber storage shed, a charming Wendy house for children, and a border filled with mature shrubs and trees, creating a peaceful and private retreat.
Agents Note - The owner of the property is an employee of Abbotts.
Middleton in West Norfolk is a small, rural village located about 5 miles south of King's Lynn. Nestled in the picturesque Norfolk countryside, it offers a peaceful and tranquil environment, typical of the region's charming villages. The village is well connected to surrounding areas, with easy access to the A47, providing good links to the nearby towns of Swaffham and King's Lynn. Middleton is known for its natural beauty, offering a quiet rural lifestyle, yet remains within reach of larger towns and services. The area is ideal for those seeking a countryside setting with convenient access to local amenities and transport routes.
Play Room
UPVC double glazed entrance door opening into playroom with UPVC double glazed window to front aspect, radiator, television point, latch door opening to in a hallway.
Inner Hallway
Inner hallway with travertine tile flooring open plan to kitchen dining family room, with doors to sitting room and first floor accommodation
Kitchen/Diner
Kitchen/Diner UPVC window to rear, two further UPVC windows to side, UPVC French doors opening into rear garden. Natural stone travertine tile flooring, vaulted ceiling, three Velox roof light windows, radiator. Fitted kitchen in midnight blue with Stone grey Central Island, solid oak work surfaces and up stands, ceramic one and a half bowl sink and drainer, further stainless steel sink in centre Island, integrated Bosch dishwasher, integrated undercounter fridge, integrated Bosch fridge freezer, two large units, television point, door opening to utility room.
Utility Room
Utility room, travertine tiled flooring, radiator, UPVC double glazed door to rear garden, Velox roof light window, latch doors to storage cupboard and downstairs toilet, base unit, wall units, space and plumbing for washing machine and tumble dryer, butler sink.
Sitting Room
Sitting room dual aspect with UPVC double glazed window to front and UPVC double glazed French doors to rear aspect overlooking garden, 2 radiators, ‘Wood Warm’ multi fuel log burning stove, fireplace, carpet.
First Floor/Landing/Study
Leading to further landing area, radiator, UPVC double glazed window to rear, doors to all bedrooms and family bathroom.
Master Bedroom
Two UPVC double glazed windows to rear aspect, two radiators, triple built in wardrobe, latch door leading to ensuite.
Ensuite Bathroom
UPVC double glazed window to front aspect, radiator, tiled flooring, low-level WC, hand wash basin with mixer tap and vanity unit storage below, walk-in shower with tile splashback, rain style shower and additional handheld attachment.
Bedroom Two
UPVC double glazed window to front aspect, radiator, television point.
Bedroom Three
UPVC double glazed window to front aspect, radiator, original cast iron fireplace.
Bedroom Four
UPVC double glazed window to front aspect, radiator, television point.
Bathroom
Obscured glass UPVC double glazed window to rear aspect, and caustic tile flooring, wooden panelling, roll top bath with mixer tap and handheld shower attachment, low-level WC, pedestal hand wash basin, walk and shower with tiles splashback; Rain style shower and additional handheld attachment, radiator towel, extractor fan.
Garage
Garage fully insulated with power and lighting, two double built-in storage cupboards, currently utilised as a games room.
Rear Garden
To the rear the property has a substantial lawned garden with a generous natural stone patio area ideal for entertaining, timber storage shed, Wendy house and a border with mature shrubs and trees. To the front the property has a gravel driveway providing off road parking for three vehicles.
- COUNCIL TAXA payment made to your local authority in order to pay for local services like schools, libraries, and refuse collection. The amount you pay depends on the value of the property.Read more about council Tax in our glossary page.
- Band: A
- PARKINGDetails of how and where vehicles can be parked, and any associated costs.Read more about parking in our glossary page.
- Yes
- GARDENA property has access to an outdoor space, which could be private or shared.
- Yes
- ACCESSIBILITYHow a property has been adapted to meet the needs of vulnerable or disabled individuals.Read more about accessibility in our glossary page.
- Ask agent
Station Road, Middleton, King's Lynn, Norfolk, PE32
Add an important place to see how long it'd take to get there from our property listings.
__mins driving to your place
Get an instant, personalised result:
- Show sellers you’re serious
- Secure viewings faster with agents
- No impact on your credit score



Your mortgage
Notes
Staying secure when looking for property
Ensure you're up to date with our latest advice on how to avoid fraud or scams when looking for property online.
Visit our security centre to find out moreDisclaimer - Property reference FAK240257. The information displayed about this property comprises a property advertisement. Rightmove.co.uk makes no warranty as to the accuracy or completeness of the advertisement or any linked or associated information, and Rightmove has no control over the content. This property advertisement does not constitute property particulars. The information is provided and maintained by Abbotts, Downham Market. Please contact the selling agent or developer directly to obtain any information which may be available under the terms of The Energy Performance of Buildings (Certificates and Inspections) (England and Wales) Regulations 2007 or the Home Report if in relation to a residential property in Scotland.
*This is the average speed from the provider with the fastest broadband package available at this postcode. The average speed displayed is based on the download speeds of at least 50% of customers at peak time (8pm to 10pm). Fibre/cable services at the postcode are subject to availability and may differ between properties within a postcode. Speeds can be affected by a range of technical and environmental factors. The speed at the property may be lower than that listed above. You can check the estimated speed and confirm availability to a property prior to purchasing on the broadband provider's website. Providers may increase charges. The information is provided and maintained by Decision Technologies Limited. **This is indicative only and based on a 2-person household with multiple devices and simultaneous usage. Broadband performance is affected by multiple factors including number of occupants and devices, simultaneous usage, router range etc. For more information speak to your broadband provider.
Map data ©OpenStreetMap contributors.




