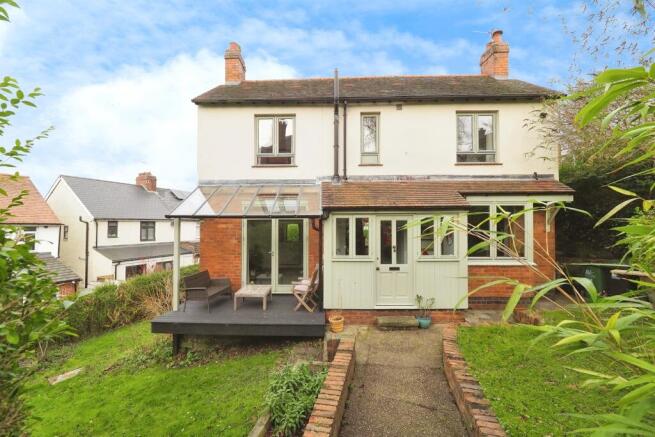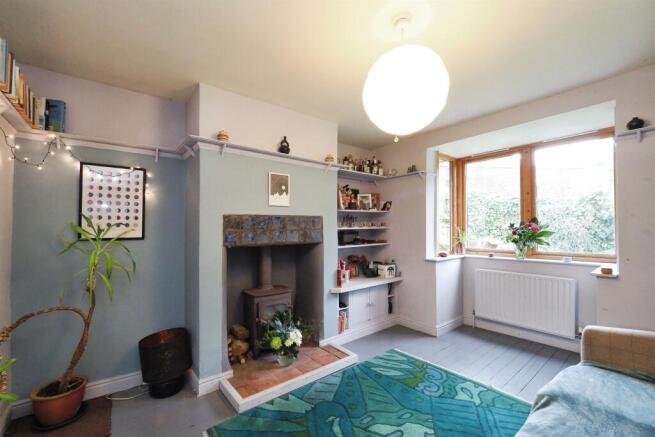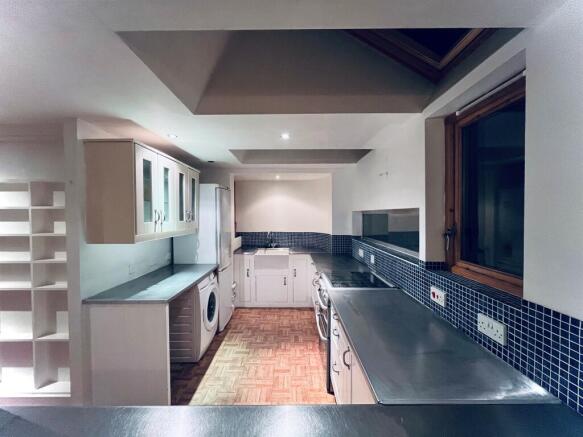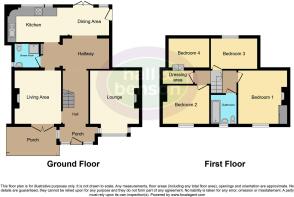4 bedroom detached house for sale
Prospect Drive, Belper

- PROPERTY TYPE
Detached
- BEDROOMS
4
- BATHROOMS
2
- SIZE
Ask agent
- TENUREDescribes how you own a property. There are different types of tenure - freehold, leasehold, and commonhold.Read more about tenure in our glossary page.
Freehold
Key features
- PERIOD FEATURES
- OPEN PLAN
- DOWNSTAIRS SHOWER ROOM
- SPACIOUS PLOT
- LOG BURNER
- SIZABLE BEDROOMS
Description
SUMMARY
A spacious secluded plot housing this charming 1930's detached family home boasting with original style character features and modern convenience. Boasting open plan kitchen/diner, two living rooms and is a short walk from convenient amenities and close by to transport links.
DESCRIPTION
Located in the picturesque town of Belper, Prospect House is a charming and characterful four-bedroom detached property. Originally built in 1928, the home has been tastefully extended with a timber-framed addition featuring classic wooden cladding. The property is approached via the original stone footpath, accessible from both Becksitch Lane and Prospect Drive.
A welcoming, spacious porch leads into a bright and airy open-plan dining area, which is enhanced by French windows and an adjacent large, light-filled kitchen space. On either side of the central staircase are two reception rooms; one boasts a cosy wood burner, while the other opens onto a glass-covered veranda with stunning southerly views over Belper and The Chevin. The ground floor also benefits from a second bathroom with a toilet and shower. Upstairs, you'll find four well-proportioned bedrooms, a family bathroom, and access to the loft.
Beneath the main living area, an undercroft-accessible from the side of the house-offers valuable additional storage space. The surrounding gardens add to the property's charm, and viewing is essential to fully appreciate this hidden gem.
Prospect House is ideal for family living, providing a peaceful haven in a sought-after location near excellent local schools. It is well-connected, with main transport links close by for easy commuting, and just a ten-minute walk to the town centre and its array of amenities.
Entrance Hallway
Wood floor and concrete floor, double-glazed window to the front elevation, radiator and carpeted stairs leading to the first floor.
Living Room 12' 6" x 10' 10" ( 3.81m x 3.30m )
Carpeted floor, feature fireplace with stone surround, radiator and double-glazed doors to the front elevation leading onto a porch external decked porch area.
Shower Room 5' 8" x 5' 6" ( 1.73m x 1.68m )
Laminate floor, double-glazed window to the side elevation, radiator, W/C, wash-hand basin with tiled splash back and electric walk in shower.
Dining Room 14' 10" x 9' 5" ( 4.52m x 2.87m )
Laminate flooring, two radiators, two skylights and double-glazed doors onto the rear elevation and a barn style door to the side, also featuring open shelved storage as you lead into the kitchen and a partially open plan feel with a stylish wall cut out which helps flood the space with natural light.
Kitchen 14' 2" x 6' 4" ( 4.32m x 1.93m )
Wood effect laminate flooring, two double-glazed window to the rear elevation, one to the front and an additional two skylights above. Collection of wall and base cabinets with stainless steel worktops over, a ceramic Belfast sink with mixer tap and tile splash back with space for an oven with hob, washing machine, tumbler dryer and fridge freezer.
Lounge 11' 4" Into recess x 12' 5" Including bay ( 3.45m Into recess x 3.78m Including bay )
Wood floor, double-glazed bay window to the front elevation, radiator, built-in shelving and feature log burner.
Landing
Carpeted floor.
Bedroom One 12' 5" x 10' 2" Plus recess ( 3.78m x 3.10m Plus recess )
Wood floor, double-glazed window to the front elevation, feature fireplace, radiator and fitted wardrobes.
Bedroom Two 10' 10" x 8' 11" Including recess ( 3.30m x 2.72m Including recess )
Wood floor, double-glazed window to the front elevation, radiator.
Bedroom Three 10' 11" x 7' 3" ( 3.33m x 2.21m )
Carpeted floor, double-glazed window to the rear elevation, radiator.
Bedroom Four 7' x 9' 6" Restricted headheight ( 2.13m x 2.90m Restricted headheight )
Carpeted flooring, skylight to the rear elevation with entrance via a separate room, currently perfectly used as a wardrobe space!
Bathroom
Wood floor, obscure double-glazed window to the front elevation, radiator, W/C, wash-hand basin, freestanding roll-top bath.
Outside
The property benefits from a high degree of privacy, sitting on a secluded triangular plot with the front garden mostly laid to lawn with a canopy covered decking area and mature boarders and walled hedges surrounding. To the rear is a lawned garden with a storage area and full matured flower beds with a further patio area perfect for entertaining in the summer months.
There is no private parking with the property however, parking is easily accessible at the top of the footpath on Beckstitch Lane.
1. MONEY LAUNDERING REGULATIONS - Intending purchasers will be asked to produce identification documentation at a later stage and we would ask for your co-operation in order that there will be no delay in agreeing the sale.
2: These particulars do not constitute part or all of an offer or contract.
3: The measurements indicated are supplied for guidance only and as such must be considered incorrect.
4: Potential buyers are advised to recheck the measurements before committing to any expense.
5: Connells has not tested any apparatus, equipment, fixtures, fittings or services and it is the buyers interests to check the working condition of any appliances.
6: Connells has not sought to verify the legal title of the property and the buyers must obtain verification from their solicitor.
Brochures
PDF Property ParticularsFull Details- COUNCIL TAXA payment made to your local authority in order to pay for local services like schools, libraries, and refuse collection. The amount you pay depends on the value of the property.Read more about council Tax in our glossary page.
- Band: C
- PARKINGDetails of how and where vehicles can be parked, and any associated costs.Read more about parking in our glossary page.
- Yes
- GARDENA property has access to an outdoor space, which could be private or shared.
- Front garden,Back garden
- ACCESSIBILITYHow a property has been adapted to meet the needs of vulnerable or disabled individuals.Read more about accessibility in our glossary page.
- Ask agent
Prospect Drive, Belper
Add an important place to see how long it'd take to get there from our property listings.
__mins driving to your place
Get an instant, personalised result:
- Show sellers you’re serious
- Secure viewings faster with agents
- No impact on your credit score
Your mortgage
Notes
Staying secure when looking for property
Ensure you're up to date with our latest advice on how to avoid fraud or scams when looking for property online.
Visit our security centre to find out moreDisclaimer - Property reference BPR101946. The information displayed about this property comprises a property advertisement. Rightmove.co.uk makes no warranty as to the accuracy or completeness of the advertisement or any linked or associated information, and Rightmove has no control over the content. This property advertisement does not constitute property particulars. The information is provided and maintained by Hall & Benson, Belper. Please contact the selling agent or developer directly to obtain any information which may be available under the terms of The Energy Performance of Buildings (Certificates and Inspections) (England and Wales) Regulations 2007 or the Home Report if in relation to a residential property in Scotland.
*This is the average speed from the provider with the fastest broadband package available at this postcode. The average speed displayed is based on the download speeds of at least 50% of customers at peak time (8pm to 10pm). Fibre/cable services at the postcode are subject to availability and may differ between properties within a postcode. Speeds can be affected by a range of technical and environmental factors. The speed at the property may be lower than that listed above. You can check the estimated speed and confirm availability to a property prior to purchasing on the broadband provider's website. Providers may increase charges. The information is provided and maintained by Decision Technologies Limited. **This is indicative only and based on a 2-person household with multiple devices and simultaneous usage. Broadband performance is affected by multiple factors including number of occupants and devices, simultaneous usage, router range etc. For more information speak to your broadband provider.
Map data ©OpenStreetMap contributors.







