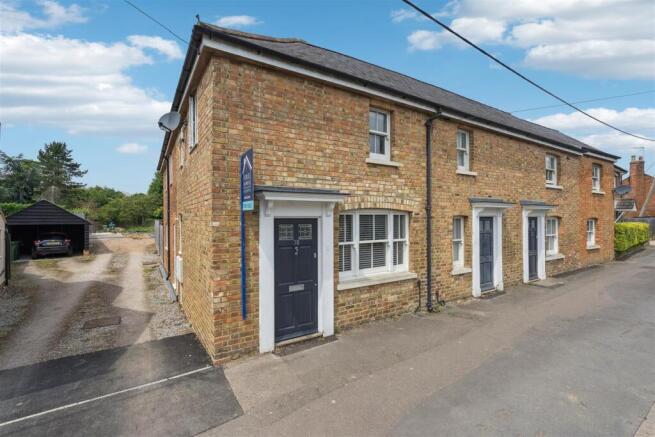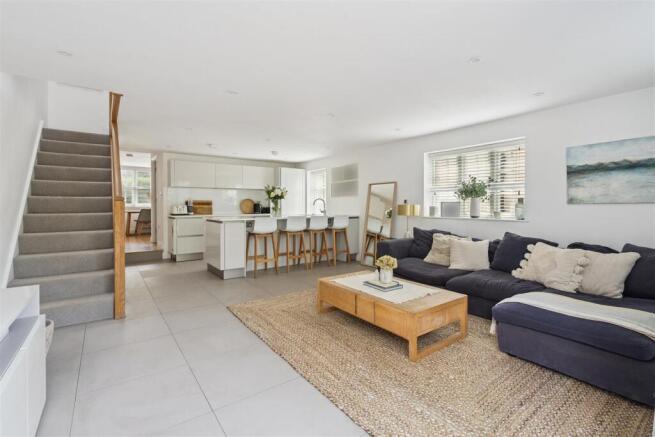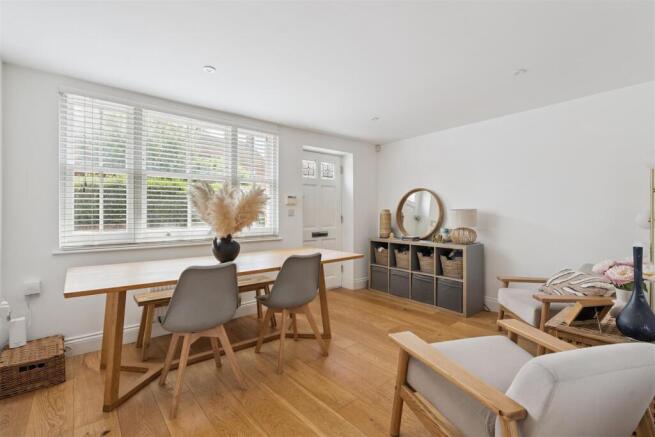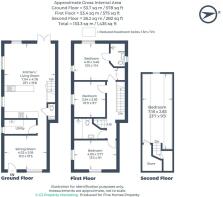
High Street South, Stewkley, Buckinghamshire

- PROPERTY TYPE
Semi-Detached
- BEDROOMS
4
- BATHROOMS
2
- SIZE
1,443 sq ft
134 sq m
- TENUREDescribes how you own a property. There are different types of tenure - freehold, leasehold, and commonhold.Read more about tenure in our glossary page.
Freehold
Key features
- A beautifully presented refurbished four bedroom family home.
- Sought after Bucks village location walking distance of two pubs, recreation ground, shop and much more.
- Stunning open plan high specification kitchen / dining / family room.
- Utility room and downstairs cloakroom.
- Four double bedrooms and two modern bathrooms.
- Great size garden with large patio.
- A short drive from Leighton Buzzard train station with direct links to London Euston.
- Single garage and off road parking.
- Walking distance of Ofsted outstanding primary school and grammar school catchment area.
- No upper chain.
Description
Introduction - A fine example of a beautifully refurbished character property, where timeless charm meets contemporary luxury. Nestled in a highly sought-after location, this home has been meticulously renovated to retain its original features while incorporating high-spec, modern finishes for the ultimate in comfortable living. Whether you’re a growing family or simply craving more space, this home has it all.
As you step inside, you’ll immediately be struck by the open-plan kitchen, dining, and family room – a perfect space for entertaining or enjoying quiet family moments. The sleek, modern kitchen is a chef’s dream, complete with top-of-the-line appliances and stylish finishes, while the spacious dining area seamlessly flows into the family lounge, creating an inviting atmosphere for relaxed living.
The separate living room offers a more intimate setting, ideal for unwinding or entertaining guests. Upstairs, you’ll find four generously sized double bedrooms, each offering an abundance of natural light and ample storage space. The luxurious bathrooms are finished to an exceptional standard, while the utility room and downstairs WC add practicality to this perfect family home.
Outside, the well-maintained garden offers a peaceful retreat, and there is off-road parking for two cars including a car port. Best of all, you’ll be just a short walk from two friendly pubs, a local school, and a recreation ground, making it an ideal location for those who love convenience and community. Just a short drive from Leighton Buzzard train station with direct links to London Euston in circa 30 minutes. With no upper chain, this property is ready for you to move in and start living your dream. Don’t miss out – this is a home that truly has it all!
If This Was Your Home... - Stepping through your portico front door, you'll arrive in a 200 square foot living room that's filled with natural light from a window to the front, with blonde hardwood flooring running underfoot.
Continuing through to your 360 square foot kitchen, dining and family room, you'll find a sizeable utility room just before you enter and a handy ground floor WC as you step through the door.
Your kitchen area has a sleek, contemporary arrangement of glossy white cabinets, with a metallic trim. Housing a stainless steel integrated oven, electric hob, a large chef's island and breakfast bar, dividing the kitchen and dining spaces. Pristine white floor tiles are warmed by underfloor heating and flow across the room, up to the double patio doors that open onto your garden.
Out here, a large area of stone paving makes for an excellent outdoor entertaining space. The whole garden is surrounded by solid timber fencing, with a side gate as an alternative access route to your home, and a generous raised lawn to the rear.
Back inside, on the first floor, your 170 square foot principal bedroom overlooks the garden. There's also a built in wardrobe and stylish ensuite, home to a modern white suspended washbasin, WC and a stroll in shower tiled floor to ceiling in slate grey.
Your third and fourth handsome double bedrooms are also on the first floor. Bedroom number three has dual aspect windows overlooking the front of your home and the fourth double bedroom has access to a skylit staircase to your second floor.
Up here, you'll find a 210 square foot second bedroom, which would make a fantastic guest suite, home working space or family snug. As well as having peaceful treetop views, there's some convenient extra storage space in the eaves.
Back downstairs on the first floor, between your third and fourth double bedrooms, there's a beautifully finished, contemporary family bathroom. All decked out in white oversized wall tiles, chrome fixtures and fittings, a heated towel rail and a rainfall shower over the bathtub.
Your Local Area - Stewkley village is one of the most desirable Bedfordshire communities, with its lengthy High Street running through the heart of things.
Your home is located at the south end of the High Street, with the friendly Carpenters Arms pub just moments from your front door. This child and dog friendly pub serves a great range of traditional meals including the all-important hearty Sunday roast.
Working your way up the High Street, you'll find a number of shops, amenities and the local tennis and cricket club. There's a large recreation ground and St Michael's Park has a children's playground.
If you want to venture out into the Bedfordshire countryside, then the open rolling fields are just moments from your home. From the end of South Lane you can stroll along the river in either direction to one of the nearby lakes.
The village primary school, St Michael's, is halfway up the High Street and is located next to the pre-school centre, Buttons. Between the two centres, offering Wide Awake and After School clubs, there's plenty of childcare provision.
Secondary schools, larger supermarkets, theatres and a vibrant town centre can all be found in nearby Leighton Buzzard. An easy ten minute drive will take you to the town centre or to the rail station, where you'll find fast frequent trains that arrive at London Euston in just thirty three minutes.
Sitting Room - 4.02 x 3.18 (13'2" x 10'5") -
Kitchen / Living / Family Room - 7.04 x 4.78 (23'1" x 15'8") -
Utility Room -
Cloakroom -
First Floor Landing -
Master Bedroom - 4.10 x 3.46 (13'5" x 11'4") -
En-Suite -
Bedroom Two - 4.05 x 2.77 (13'3" x 9'1") -
Bedroom Three - 7.18 x 2.83 (23'6" x 9'3") -
Bedroom Four - 3.34 x 2.93 (10'11" x 9'7") -
Family Bathroom -
Garden -
Parking And Carport -
Brochures
High Street South, Stewkley, Buckinghamshire- COUNCIL TAXA payment made to your local authority in order to pay for local services like schools, libraries, and refuse collection. The amount you pay depends on the value of the property.Read more about council Tax in our glossary page.
- Band: D
- PARKINGDetails of how and where vehicles can be parked, and any associated costs.Read more about parking in our glossary page.
- Covered
- GARDENA property has access to an outdoor space, which could be private or shared.
- Yes
- ACCESSIBILITYHow a property has been adapted to meet the needs of vulnerable or disabled individuals.Read more about accessibility in our glossary page.
- Ask agent
High Street South, Stewkley, Buckinghamshire
Add an important place to see how long it'd take to get there from our property listings.
__mins driving to your place
Get an instant, personalised result:
- Show sellers you’re serious
- Secure viewings faster with agents
- No impact on your credit score
Your mortgage
Notes
Staying secure when looking for property
Ensure you're up to date with our latest advice on how to avoid fraud or scams when looking for property online.
Visit our security centre to find out moreDisclaimer - Property reference 33573823. The information displayed about this property comprises a property advertisement. Rightmove.co.uk makes no warranty as to the accuracy or completeness of the advertisement or any linked or associated information, and Rightmove has no control over the content. This property advertisement does not constitute property particulars. The information is provided and maintained by Fine Homes Property, Great Brickhill. Please contact the selling agent or developer directly to obtain any information which may be available under the terms of The Energy Performance of Buildings (Certificates and Inspections) (England and Wales) Regulations 2007 or the Home Report if in relation to a residential property in Scotland.
*This is the average speed from the provider with the fastest broadband package available at this postcode. The average speed displayed is based on the download speeds of at least 50% of customers at peak time (8pm to 10pm). Fibre/cable services at the postcode are subject to availability and may differ between properties within a postcode. Speeds can be affected by a range of technical and environmental factors. The speed at the property may be lower than that listed above. You can check the estimated speed and confirm availability to a property prior to purchasing on the broadband provider's website. Providers may increase charges. The information is provided and maintained by Decision Technologies Limited. **This is indicative only and based on a 2-person household with multiple devices and simultaneous usage. Broadband performance is affected by multiple factors including number of occupants and devices, simultaneous usage, router range etc. For more information speak to your broadband provider.
Map data ©OpenStreetMap contributors.





