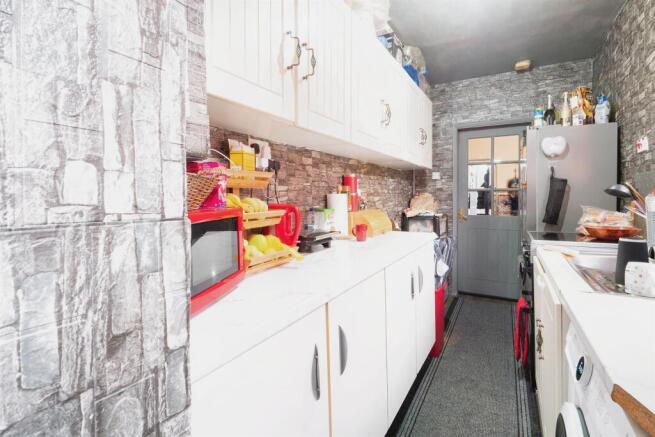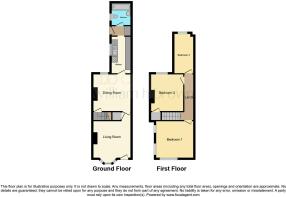3 bedroom terraced house for sale
Sylvan Street, Leicester

- PROPERTY TYPE
Terraced
- BEDROOMS
3
- BATHROOMS
1
- SIZE
Ask agent
- TENUREDescribes how you own a property. There are different types of tenure - freehold, leasehold, and commonhold.Read more about tenure in our glossary page.
Freehold
Key features
- Terraced
- Modern Kitchen
- Three Bedrooms
- Private Yard
- Ideal Location
Description
SUMMARY
Charming mid-terraced house in Newfoundpool, Leicester. This 3-bedroom home features 2 reception rooms, a kitchen, and a ground-floor bathroom. Enjoy a palisaded front and a rear yard accessible via a shared alleyway. Perfect for families or investors
DESCRIPTION
Welcome to Sylvan Street, a charming mid-terraced house located in the desirable area of Newfoundpool, Leicester. This delightful property offers a perfect blend of traditional character and modern living, making it an ideal family home or investment opportunity.
As you enter the property, you are greeted by two spacious reception rooms that provide ample space for relaxation and entertaining. The bright and airy kitchen is well-equipped, offering functionality and convenience for everyday cooking. The ground floor also features a well-appointed bathroom, ensuring practicality for family living.
Upstairs, you will find three generously sized bedrooms, each offering a comfortable retreat for rest and relaxation. The layout is perfect for families, with plenty of room for children to play and grow.
Outside, the property boasts a palisaded front, adding to its curb appeal, while the rear yard, accessible via a shared alleyway, provides a private outdoor space for enjoying the fresh air.
Situated in a vibrant community, Sylvan Street is conveniently located near local amenities, schools, and transport links, making it an excellent choice for those seeking a well-connected home in Leicester. Don’t miss the opportunity to make this lovely property your own!
Lounge 11' 5" x 11' 4" ( 3.48m x 3.45m )
A bay window to the front and a radiator.
Dining Room 12' 4" x 11' 4" ( 3.76m x 3.45m )
A window to the rear and a radiator.
Kitchen 12' 4" x 5' 10" ( 3.76m x 1.78m )
A window to the side, fitted wall and base units and a combi boiler.
Bathroom
A bath with wall-mounted shower, a window to the side, a WC, a handwash basin and a radiator.
Bedroom One 11' 4" x 12' 11" ( 3.45m x 3.94m )
A window to the front and a radiator.
Bedroom Two 12' 6" x 10' ( 3.81m x 3.05m )
A window to the rear, a radiator and an integrated storage cupboard.
Bedroom Three 10' x 11' 8" ( 3.05m x 3.56m )
A window to the rear and a radiator.
Front & Rear Garden
1. MONEY LAUNDERING REGULATIONS: Intending purchasers will be asked to produce identification documentation at a later stage and we would ask for your co-operation in order that there will be no delay in agreeing the sale.
2. General: While we endeavour to make our sales particulars fair, accurate and reliable, they are only a general guide to the property and, accordingly, if there is any point which is of particular importance to you, please contact the office and we will be pleased to check the position for you, especially if you are contemplating travelling some distance to view the property.
3. The measurements indicated are supplied for guidance only and as such must be considered incorrect.
4. Services: Please note we have not tested the services or any of the equipment or appliances in this property, accordingly we strongly advise prospective buyers to commission their own survey or service reports before finalising their offer to purchase.
5. THESE PARTICULARS ARE ISSUED IN GOOD FAITH BUT DO NOT CONSTITUTE REPRESENTATIONS OF FACT OR FORM PART OF ANY OFFER OR CONTRACT. THE MATTERS REFERRED TO IN THESE PARTICULARS SHOULD BE INDEPENDENTLY VERIFIED BY PROSPECTIVE BUYERS OR TENANTS. NEITHER SEQUENCE (UK) LIMITED NOR ANY OF ITS EMPLOYEES OR AGENTS HAS ANY AUTHORITY TO MAKE OR GIVE ANY REPRESENTATION OR WARRANTY WHATEVER IN RELATION TO THIS PROPERTY.
Brochures
PDF Property ParticularsFull Details- COUNCIL TAXA payment made to your local authority in order to pay for local services like schools, libraries, and refuse collection. The amount you pay depends on the value of the property.Read more about council Tax in our glossary page.
- Band: A
- PARKINGDetails of how and where vehicles can be parked, and any associated costs.Read more about parking in our glossary page.
- On street
- GARDENA property has access to an outdoor space, which could be private or shared.
- Back garden
- ACCESSIBILITYHow a property has been adapted to meet the needs of vulnerable or disabled individuals.Read more about accessibility in our glossary page.
- Ask agent
Sylvan Street, Leicester
Add an important place to see how long it'd take to get there from our property listings.
__mins driving to your place
Get an instant, personalised result:
- Show sellers you’re serious
- Secure viewings faster with agents
- No impact on your credit score
Your mortgage
Notes
Staying secure when looking for property
Ensure you're up to date with our latest advice on how to avoid fraud or scams when looking for property online.
Visit our security centre to find out moreDisclaimer - Property reference LHS119092. The information displayed about this property comprises a property advertisement. Rightmove.co.uk makes no warranty as to the accuracy or completeness of the advertisement or any linked or associated information, and Rightmove has no control over the content. This property advertisement does not constitute property particulars. The information is provided and maintained by William H. Brown, Leicester. Please contact the selling agent or developer directly to obtain any information which may be available under the terms of The Energy Performance of Buildings (Certificates and Inspections) (England and Wales) Regulations 2007 or the Home Report if in relation to a residential property in Scotland.
*This is the average speed from the provider with the fastest broadband package available at this postcode. The average speed displayed is based on the download speeds of at least 50% of customers at peak time (8pm to 10pm). Fibre/cable services at the postcode are subject to availability and may differ between properties within a postcode. Speeds can be affected by a range of technical and environmental factors. The speed at the property may be lower than that listed above. You can check the estimated speed and confirm availability to a property prior to purchasing on the broadband provider's website. Providers may increase charges. The information is provided and maintained by Decision Technologies Limited. **This is indicative only and based on a 2-person household with multiple devices and simultaneous usage. Broadband performance is affected by multiple factors including number of occupants and devices, simultaneous usage, router range etc. For more information speak to your broadband provider.
Map data ©OpenStreetMap contributors.






