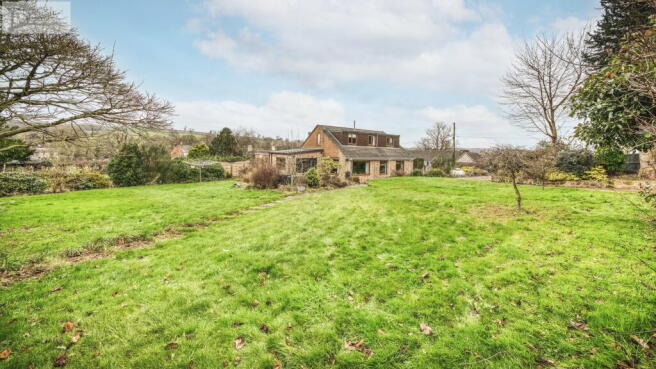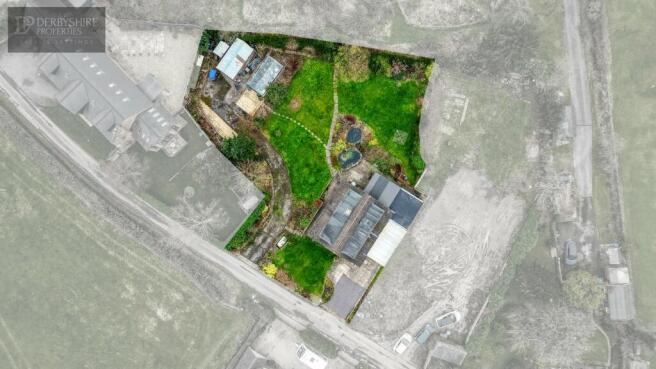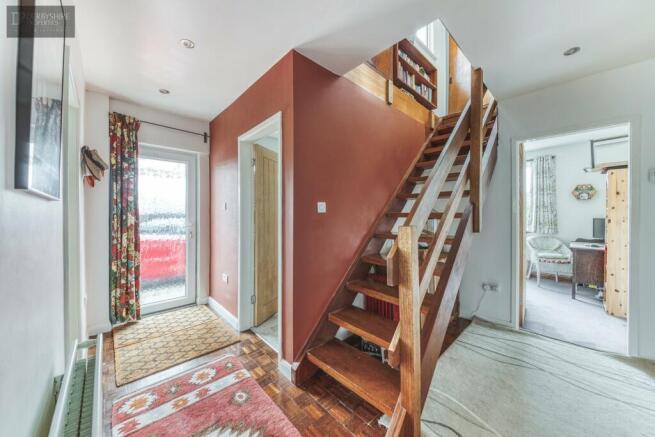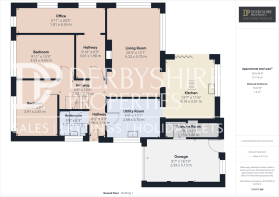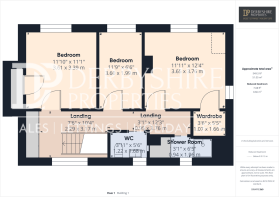
Old Hillcliff Lane, Turnditch, Belper, DE56

- PROPERTY TYPE
Detached
- BEDROOMS
4
- SIZE
Ask agent
- TENUREDescribes how you own a property. There are different types of tenure - freehold, leasehold, and commonhold.Read more about tenure in our glossary page.
Freehold
Key features
- ******GUIDE PRICE £600,000-£630,000*****
- Tranquil countryside detached residence
- 4 Bedrooms, 2 Bathrooms, 3 Receptions
- Extended, updated and fully rewired throughout
- Parking for 10+ cars on two driveways
- Splendid new breakfast kitchen
- BT Fibre connection
- Two garages, greenhouse, sheds and log store
- Light and airy throughout
- Spacious family home
Description
******GUIDE PRICE £600,000-£630,000*****
Derbyshire Properties are delighted to present this wonderful family home that has been extended and updated in the past two years. With extensive beautiful gardens and parking for 10+ cars, and is set in a tranquil location on a very quiet country lane. The River Ecclesbourne and steam railway run along the bottom of the 'no through road' lane, pleasantly and occasionally punctuating the silence. The property is also conveniently situated nearby to excellent road links the provide easy access to Belper, Wirksworth, Matlock, Ashbourne and Derby.
Situated on a large plot of over 0.5 acres, this detached home has been stylishly updated by the current owners and has a versatile room configuration. On the ground floor is the new breakfast kitchen with bifold doors to the garden, a bright and airy lounge-diner, huge utility room, library-study, main bathroom, 2 bedrooms (One used as a playroom/study). On the first floor are three further bedrooms (two with walk-in wardrobes), a shower room and separate WC.
Entrance Hall
Step through the glazed uPVC front door onto the parquet flooring of the L-shaped entrance hallway. This hallway gives you the first indication of the high ceilings that are present throughout the home. There is a radiator, skirting boards and recessed ceiling spotlights. Open solid wood stairs lead up to the first floor, with space underneath for a storage unit. Doors lead into the utility room (and through to the breakfast-kitchen), lounge-diner, library-study and two bedrooms.
Open Plan Living Kitchen
Stylish and elegant, bright and airy, this brand new kitchen is bathed in natural light. Triple bifold doors open out westwards to the garden and a triple north-facing window is situated above the contemporary Belfast sink and drainer with sleek black mixer. The kitchen also consists of an eye catching Island and within it there are a range of high and low level cabinets. That island has a four-ring Russell Hobs induction hob and space on one side for several stools, upon which friends and family can gather. The L-shaped kitchen units include a Bake Off-style Neff chest-height oven with the iconic slide-and-hide door. There is also a chest-height Beko combi-oven and the quality Miele dishwasher is also included in the sale.
The vaulted ceiling has two ceiling light fittings and, on either side of the room, there is a high horizontal bar light fitting. The flooring is vinyl tile-effect and there is a modern vertical radiator, extractor fan and space for a large fridge-free...
Lounge/Diner
With huge west-facing and north-facing windows, this magnificent room is bathed in light. The solid wood floor, high ceiling, stylish decor and new wood burner all contribute to a very uplifting feel. The burner and flue are set on a wide slate hearth. There is also a radiator and within the room there is plenty of space for furniture and, at the kitchen end of the room, a dining table and chairs.
Utility Room
Formerly the kitchen, this useful space is now a huge utility room. With vinyl tile-effect flooring and lots of worktop space, there is a stainless steel sink and drainer with chrome mixer tap beneath the east-facing window. There are numerous high and low level cabinets and beneath the worktops is space and plumbing for a washing machine and dishwasher. There is still ample room too for other appliances. The room has a radiator, tiled walls, recessed ceiling spotlights and open entrances to the breakfast kitchen and entrance hallway.
Study
This versatile L-shaped room has solid wood parquet flooring, with plenty of room for bookcases, seating and desks. Two west-facing windows and one south-facing window bring lots more natural light into this room and it's a pleasant environment in which to work or relax and read. The room has a radiator and recessed ceiling spotlights.
Bedroom 1
Another ground floor double bedroom with a wide south-facing window, this has the benefit of two full-height fitted double wardrobes. The room is carpeted and has a radiator and ceiling light fitting.
Playroom/reception room
This substantial ground floor bedroom has a picture-book south-facing window, pouring lots of light in. The room is carpeted and has a radiator and ceiling light fitting. A versatile room, this could also be a second reception room, home office, playroom or gym.
Bathroom
This classic, stylish bathroom has been newly fitted. It has light oak-effect vinyl flooring. The bath has a chrome heritage-style mixer tap and hand-held shower attachment. The new combined contemporary sink and WC unit includes a built-in cabinet. The bottom half of the walls are tiled and the top half are painted. The bathroom also includes a high horizontal window, recessed spotlights, a chrome vertical heated towel rail and two wall-mounted cabinets.
Landing
Solid wooden stairs and banister lead up to the landing, where the wooden flooring continues. A triple window on the left provides great far-reaching views to the south-east and the Ecclesbourne Valley. In front, a huge cupboard with shelving and sliding doors is the perfect place to store linen and towels (and lots more besides!). The hallway has a ceiling light fitting and several wall lights. Doors lead into the three bedrooms, shower room and separate WC.
Bedroom 2
This room has a lovely feel - spacious and bright, with terrific views through the wide south-facing window over the rear garden and a west facing window over the two-tier pond. The walk-in wardrobe on the left has lots of shelving and clothes rails, creating lots of space in the bedroom itself for a double bed, furniture and seating...and perhaps a desk. There is a radiator and ceiling light fitting.
Bedroom 3
The only single bedroom in the home also has splendid garden views and is spacious with a single bed in - leaving plenty of room for other bedroom furniture. This room is carpeted and has a ceiling light fitting and radiator.
Bedroom 4
Another room with a lovely feel, due in no small part to the windows flooding light in from the south. Another walk-in wardrobe here provides plenty more space for a bed, furniture and seating. One wall is timber-panelled and the room has a carpet, radiator and ceiling light fitting. The room also benefits from under-eaves storage.
Shower Room
Enter through a sliding timber and glass door that slots neatly into the wall on the right. To your left, the cubicle houses an electric Mira shower and has a pivoting chrome and glass door. Deep open shelving on the right provides more linen storage and the room has an east-facing window and recessed ceiling spotlights.
WC
The separate WC room has a white ceramic Armitage Shanks pedestal sink with chrome mixer taps. There is also a ceramic WC and modern tile-effect vinyl flooring. This room is also accessed via a sliding timber door and there is a ceiling light fitting, east-facing window and a mirrored recessed shelving unit with mosaic tiles.
Outside
This extended home is of standard brick and tile construction. Driveways run to each side of the home, with a neat lawn at the front surrounded by borders planted with a range of colourful shrubs. There are wonderful views from here to the south and east, over to the Ecclesbourne Valley, wherein the steam railway and river run through. On the wall, power points allow for the addition of an EV charging point and there are security lights above. The drive on the right has space for five vehicles and leads to the car port and garage. The curved drive on the left leads up to the substantial second garage-workshop and in that area there is also a greenhouse, two sheds and log store. Beside the front door is a letterbox and outside tap and the home comes with a Ring security doorbell system.The beautiful garden wraps around the home and includes a two-tier pond, dining patio area, abundant planted borders and several trees. The two driveways provide parking for more than 10 vehicles and t...
Brochures
Brochure 1Brochure 2- COUNCIL TAXA payment made to your local authority in order to pay for local services like schools, libraries, and refuse collection. The amount you pay depends on the value of the property.Read more about council Tax in our glossary page.
- Band: F
- PARKINGDetails of how and where vehicles can be parked, and any associated costs.Read more about parking in our glossary page.
- Yes
- GARDENA property has access to an outdoor space, which could be private or shared.
- Yes
- ACCESSIBILITYHow a property has been adapted to meet the needs of vulnerable or disabled individuals.Read more about accessibility in our glossary page.
- Ask agent
Energy performance certificate - ask agent
Old Hillcliff Lane, Turnditch, Belper, DE56
Add an important place to see how long it'd take to get there from our property listings.
__mins driving to your place
Get an instant, personalised result:
- Show sellers you’re serious
- Secure viewings faster with agents
- No impact on your credit score
Your mortgage
Notes
Staying secure when looking for property
Ensure you're up to date with our latest advice on how to avoid fraud or scams when looking for property online.
Visit our security centre to find out moreDisclaimer - Property reference 28413023. The information displayed about this property comprises a property advertisement. Rightmove.co.uk makes no warranty as to the accuracy or completeness of the advertisement or any linked or associated information, and Rightmove has no control over the content. This property advertisement does not constitute property particulars. The information is provided and maintained by Derbyshire Properties, Belper. Please contact the selling agent or developer directly to obtain any information which may be available under the terms of The Energy Performance of Buildings (Certificates and Inspections) (England and Wales) Regulations 2007 or the Home Report if in relation to a residential property in Scotland.
*This is the average speed from the provider with the fastest broadband package available at this postcode. The average speed displayed is based on the download speeds of at least 50% of customers at peak time (8pm to 10pm). Fibre/cable services at the postcode are subject to availability and may differ between properties within a postcode. Speeds can be affected by a range of technical and environmental factors. The speed at the property may be lower than that listed above. You can check the estimated speed and confirm availability to a property prior to purchasing on the broadband provider's website. Providers may increase charges. The information is provided and maintained by Decision Technologies Limited. **This is indicative only and based on a 2-person household with multiple devices and simultaneous usage. Broadband performance is affected by multiple factors including number of occupants and devices, simultaneous usage, router range etc. For more information speak to your broadband provider.
Map data ©OpenStreetMap contributors.
