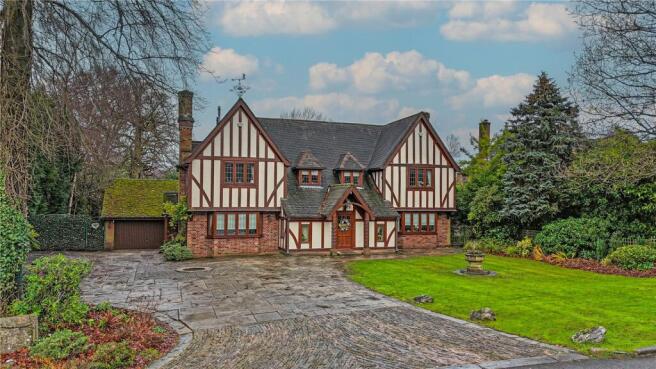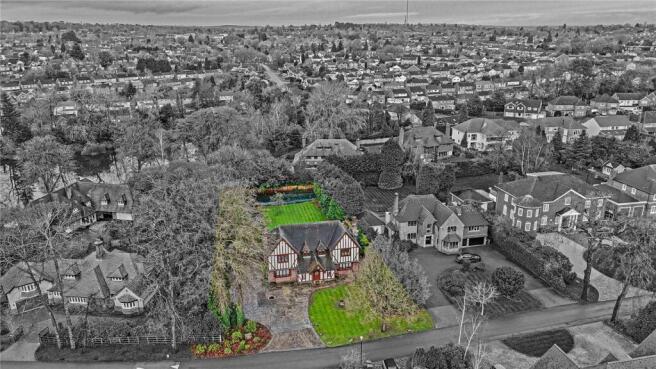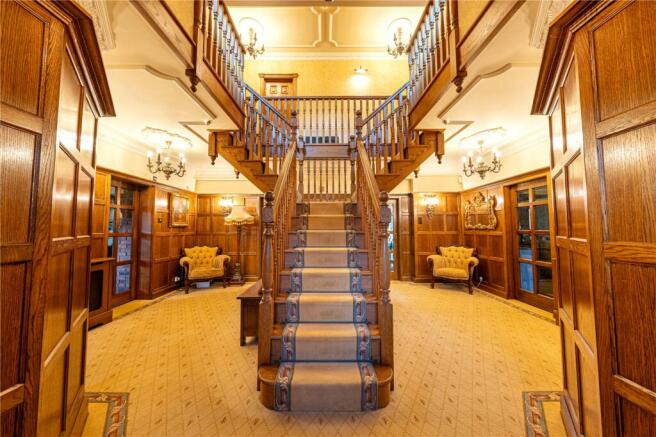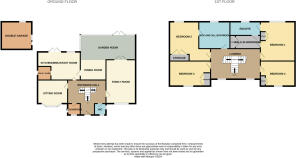
Moor Hall Drive, Sutton Coldfield, West Midlands, B75

- PROPERTY TYPE
Detached
- BEDROOMS
4
- BATHROOMS
3
- SIZE
Ask agent
- TENUREDescribes how you own a property. There are different types of tenure - freehold, leasehold, and commonhold.Read more about tenure in our glossary page.
Freehold
Key features
- Double Garage
- Four Spacious Bedrooms
- Four Reception Rooms
- Situated On Moor Hall Drive
- Stone Throw From Moor Half Golf Course/ Health Spa
- En-Suite & Jack/Jill Bathroom
- Downstairs WC
Description
Wilkins Estate Agents are delighted to bring to market a Timeless Masterpiece in Prestigious Moor Hall Drive.
Discover this stunning four-bedroom mock Tudor-style family home, set on one of the most coveted roads in Sutton Coldfield and the West Midlands. Combining classic charm with modern luxury, this exceptional residence offers spacious, versatile living across two beautifully designed floors, perfect for a growing family seeking elegance and comfort.
Every corner of this home exudes quality and sophistication, featuring premium Clive Christian-designed kitchen, bathrooms, bedrooms, and wardrobes. The English oak conservatory and windows—accentuated with stylish bronze handles—elevate the home’s unique character. Additional highlights include:
• A York stone driveway creating a grand first impression.
• Authentic Italian copper guttering, adding both durability and artisanal charm.
This is a turnkey property, thoughtfully completed to the highest specification and ready for immediate occupation.
Breathtaking Outdoor Spaces
Sitting proudly within mature gardens, the home enjoys a central position surrounded by meticulously landscaped borders, lush shrubs, and a vibrant array of flowers and hedges. The expansive, flat lawn is ideal for outdoor gatherings, children’s play, or simply soaking up the tranquility. A brick-built foundation at the rear awaits your bespoke English oak cabin—a blank canvas for a garden retreat or workspace.
To the front, the York stone driveway effortlessly accommodates numerous vehicles, complemented by a double garage for additional convenience.
Unparalleled Location
Set within the serene and exclusive Moor Hall Drive, this home enjoys the idyllic surroundings of the renowned Moor Hall Hotel, Spa, and Golf Club. Families will appreciate proximity to outstanding schools, including Coppice Primary, St Joseph’s Primary, and the esteemed Bishop Vesey Grammar School.
For commuters, Sutton Coldfield train station lies just 1.5 miles away, offering direct links to Lichfield and Birmingham New Street, while the M6, M6 Toll, and M42 provide seamless access to the wider Midlands and beyond.
A home of this caliber is a rare find—where luxury, location, and lifestyle converge seamlessly.
Schedule your viewing today and experience the unmatched elegance of this exquisite Sutton Coldfield residence.
Entrance Hall
6.18m (20'3") max x 5.72m (18'9") max
Stairs, door to:
WC
1.77m (5'10") x 1.39m (4'7")
Window to side, window to front, door to:
Cloakroom
1.77m (5'10") x 1.39m (4'7")
Window to side, window to front, door to:
Sitting Room
4.48m (14'8") x 4.11m (13'6") max
Bay window to front, door to:
Family Room
6.32m (20'9") x 4.50m (14'9")
Window to front, door to:
Kitchen/Breakfast Room
7.42m (24'4") max x 4.85m (15'11") max
Window to rear, double door, door to:
Utility
2.33m (7'8") x 1.78m (5'10")
Door to:
Dining Room
3.32m (10'11") x 3.09m (10'2")
Open plan, door to:
Garden Room
7.83m (25'8") max x 5.13m (16'10") max
Window to side, two windows to rear, double door, bi-fold door, door to:
Galleried Landing
6.20m (20'4") x 3.38m (11'1")
Two windows to front.
Bedroom 1
4.71m (15'5") x 4.54m (14'11")
Window to rear, Storage cupboard, double door, door to:
En-suite
3.31m (10'10") x 1.55m (5'1")
Window to rear, door to:
Walk-in Wardrobe
3.32m (10'11") x 1.60m (5'3")
TwoStorage cupboard, double door, door to:
Bedroom 2
4.73m (15'6") max x 4.65m (15'3") plus 1.66m (5'5") x 1.66m (5'5")
Window to rear, Storage cupboard, two double doors, door to:
Jack and Jill Bathroom
4.06m (13'4") x 3.31m (10'10")
Window to rear, door to:
Bedroom 3
4.74m (15'7") x 2.89m (9'6")
Window to front, Storage cupboard, double door, door to:
Bedroom 4
4.55m (14'11") x 2.96m (9'9")
Window to front, Storage cupboard, door, double door.
Double Garage
5.66m (18'7") x 5.66m (18'7")
Window to side, window to rear, Up and over door, door.
- COUNCIL TAXA payment made to your local authority in order to pay for local services like schools, libraries, and refuse collection. The amount you pay depends on the value of the property.Read more about council Tax in our glossary page.
- Band: TBC
- PARKINGDetails of how and where vehicles can be parked, and any associated costs.Read more about parking in our glossary page.
- Yes
- GARDENA property has access to an outdoor space, which could be private or shared.
- Yes
- ACCESSIBILITYHow a property has been adapted to meet the needs of vulnerable or disabled individuals.Read more about accessibility in our glossary page.
- Ask agent
Energy performance certificate - ask agent
Moor Hall Drive, Sutton Coldfield, West Midlands, B75
Add an important place to see how long it'd take to get there from our property listings.
__mins driving to your place
Get an instant, personalised result:
- Show sellers you’re serious
- Secure viewings faster with agents
- No impact on your credit score
About Wilkins Estate Agents, Sutton Coldfield
4 Cremorne Walk, Cremorne Road, Four Oaks, Sutton Coldfield, B75 5AL

Your mortgage
Notes
Staying secure when looking for property
Ensure you're up to date with our latest advice on how to avoid fraud or scams when looking for property online.
Visit our security centre to find out moreDisclaimer - Property reference STT240486. The information displayed about this property comprises a property advertisement. Rightmove.co.uk makes no warranty as to the accuracy or completeness of the advertisement or any linked or associated information, and Rightmove has no control over the content. This property advertisement does not constitute property particulars. The information is provided and maintained by Wilkins Estate Agents, Sutton Coldfield. Please contact the selling agent or developer directly to obtain any information which may be available under the terms of The Energy Performance of Buildings (Certificates and Inspections) (England and Wales) Regulations 2007 or the Home Report if in relation to a residential property in Scotland.
*This is the average speed from the provider with the fastest broadband package available at this postcode. The average speed displayed is based on the download speeds of at least 50% of customers at peak time (8pm to 10pm). Fibre/cable services at the postcode are subject to availability and may differ between properties within a postcode. Speeds can be affected by a range of technical and environmental factors. The speed at the property may be lower than that listed above. You can check the estimated speed and confirm availability to a property prior to purchasing on the broadband provider's website. Providers may increase charges. The information is provided and maintained by Decision Technologies Limited. **This is indicative only and based on a 2-person household with multiple devices and simultaneous usage. Broadband performance is affected by multiple factors including number of occupants and devices, simultaneous usage, router range etc. For more information speak to your broadband provider.
Map data ©OpenStreetMap contributors.





