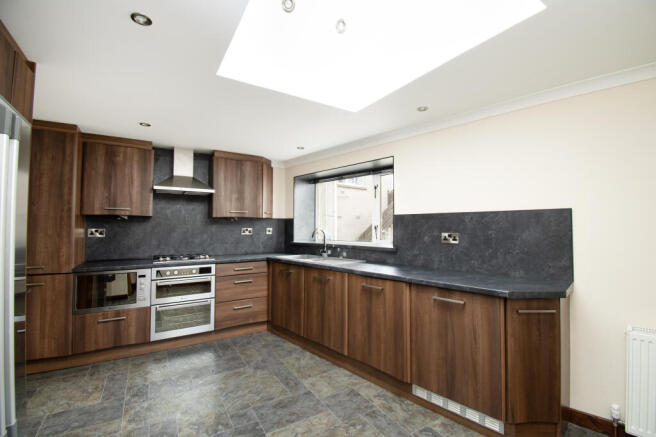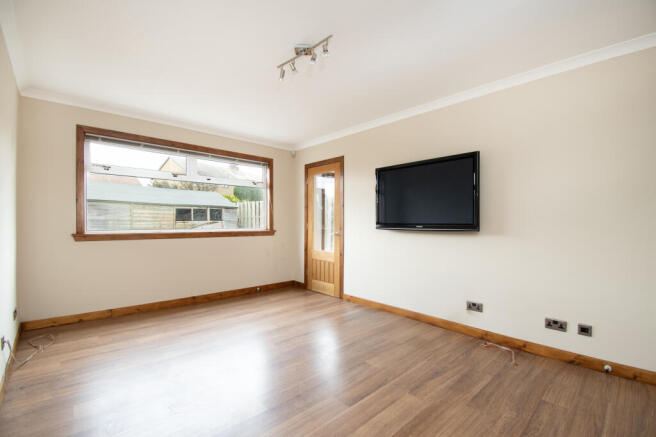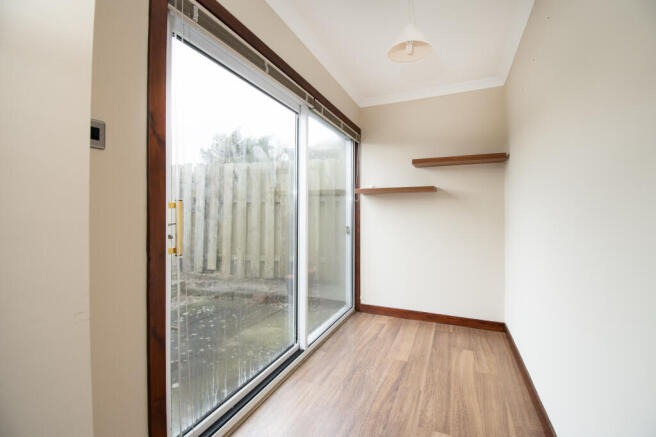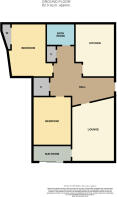
2 bedroom detached bungalow for sale
Murray Lane, Montrose, DD10

- PROPERTY TYPE
Detached Bungalow
- BEDROOMS
2
- BATHROOMS
1
- SIZE
Ask agent
- TENUREDescribes how you own a property. There are different types of tenure - freehold, leasehold, and commonhold.Read more about tenure in our glossary page.
Freehold
Key features
- SURPRISINGLY SPACIOUS DETACHED BUNGALOW 82m2
- 2 DOUBLE BEDROOMS + A MODERN BATHROOM
- BRIGHT SPACIOUS LOUNGE AND A MODERN DINING KITCHEN
- VERSATILE LIVING SPACE WITH A SUNROOM / OFFICE AREA /PLAYROOM
- GAS CENTRAL HEATING & DOUBLE GLAZING
- LOW MAINTENANCE ENCLOSED REAR GARDEN WITH SHEDS
- DRIVEWAY PARKING FOR AT LEAST 2 CARS
- IDEAL STARTER HOME OR GREAT FOR ELDERLY DOWNSIZING
- WALKING DISTANCE TO TRAIN, BUS, SHOPS, CINEMA, BEACH & GOLF
- HOME REPORT VALUATION £160,000
Description
SURPRISINGLY SPACIOUS DETACHED 2 BEDROOM BUNGALOW 82m2 IN THE HEART OF THE TOWN This is perfect for first-time buyers or anyone looking to downsize. Needing lived in and loved, this home is in walking distance of the town centre amenities and is ready to move in. It has a modern dining kitchen and bathroom, good size lounge plus a sunroom and 2 double bedrooms. There is an enclosed garden to the rear with access gates to drive in for off street parking and 2 large sheds for storage. Recently painted exterior this home is ready for it's buyer.
Viewings can be booked directly online or please call YOPA on , alternatively you can call the Local Yopa Agent on for a suitable time.
Home Report Valuation £160,000: Download the Home Report directly from the advert at Property Search – Montrose, Angus or email: dundee.
Or click on the Smartlink below to request a copy of the report.
Angus Council Tax Band: C
EPC Band: D
Tenure: FREEHOLD
MORE ABOUT THE PROPERTY…
Entering the front door into the spacious hallway that gives access to most rooms via solid oak doors. There is a generous size walk-in storage cupboard as well as a separate shelved linen cupboard. A ceiling hatch gives access to the loft space and the hallway has a recessed shelf area. Quality wooden flooring flows through the hallway, lounge, sunroom and into one of the bedrooms, the other is a carpeted bedroom.
The first room to the left is a good-sized lounge with a large window, allowing plenty of natural light to beam into the living area offering generous space for lounge furnishings. A glass door taked you to a sunroom with patio doors leading to the rear garden. This space could be a great home office or playroom for the children.
The well-equipped dining kitchen is a spacious room fitted with a range of base and wall units with coordinated work surfaces and matching splashback. There are ceiling spotlights, a Velux window which cascades natural daylight into the room as well as a front facing window. Integrated appliances include a washing machine, a tumble dryer, a dishwasher, double electric ovens, a gas hob with extractor hood above and an integrated microwave. The American style fridge freezer is included in the sale. There is a cupboard housing the gas central heating and a low cupboard housing the consumer electrics. Tile effect flooring and ample space for a dining table completes this room.
Bedroom 2 is a spacious double bedroom with a side facing window and plenty of space for bedroom furnishings.
Bedroom 1 is slightly bigger and has the added benefit of fitted wardrobes. It has a skylight window and a rear facing window.
The modern bathroom houses a three-piece white suite with a wash hand basin and a toilet set in a vanity unit, with storage below. It has plenty of cupboard space for toiletries, a Parador ceiling and modern tiling. There is a P-shaped bathtub with an electric shower over the bath and a shower screen. There is also an opaque side facing window.
Externally
The rear garden is a low maintenance area generally laid to chip-stones with a patio area and fully fence enclosed. There are double gates allowing drive in access to off street parking at the rear and two substantial wooden sheds included in the sale offering external garden equipment storage. A no fuss or hassle garden for a prospective buyer but also has great potential to suit a variety of different lifestyles. The footpath leading to the front door also has secondary parking space at the front side of the house.
Additionally, there is a public car park in the vicinity and easy access to the town centre shops.
*DISCLAIMER* The gas and electricity are currently cut off in the property and any potential buyer would need to contact an energy provider for access to utilities prior to the sale completing.
ROOM MEASUREMENTS
Lounge 10’4 x 15’6 (3.15m x 4.72m)
Sunroom 9'11 x 4'11 (3.02m x 1.50m)
Dining Kitchen 15’ x 11’10 (4.57m x 3.61m)
Bedroom 1 15’ x 9’3 (4.57m x 2.82m)
Bedroom 2 9’4 x 13’ (2.84m x 3.96m)
Bathroom 5’9 x 8’1 (1.75m x 2.46m)
AMENITIES & TRANSPORT LINKS
Montrose is a popular, picturesque coastal town located midway between the cities of Dundee and Aberdeen on the East coast. The town has an excellent range of local services for its residents, including a variety of shops, health and sports centres, swimming pool, museum, cinema, library and the beautiful beach, Montrose Basin and the harbour.
Serviced by the main East Coast railway line makes it an ideal commuter’s base to locate. Montrose railway station is about 5 minutes to walk. Bus and rail link the cities as well as easy road travel access to the surrounding Angus and Aberdeenshire towns. Aberdeen and Dundee cities are approximately 40 minutes driving time.
Angus area offers great sporting pursuits and Montrose is known for the Golf Links and having the world’s 5th oldest golf course sitting next to its attractive beach. The golf courses, town centre and restaurants are nearby all in easy walking distance of this property. Montrose Academy is nearby for the children to walk easily.
We highly recommend early viewing of this spacious bungalow in the heart of the town.
Disclaimer
Whilst we make enquiries with the Seller to ensure the information provided is accurate, Yopa makes no representations or warranties of any kind with respect to the statements contained in the particulars which should not be relied upon as representations of fact. All representations contained in the particulars are based on details supplied by the Seller. Your Conveyancer is legally responsible for ensuring any purchase agreement fully protects your position. Please inform us if you become aware of any information being inaccurate.
- COUNCIL TAXA payment made to your local authority in order to pay for local services like schools, libraries, and refuse collection. The amount you pay depends on the value of the property.Read more about council Tax in our glossary page.
- Ask agent
- PARKINGDetails of how and where vehicles can be parked, and any associated costs.Read more about parking in our glossary page.
- Yes
- GARDENA property has access to an outdoor space, which could be private or shared.
- Yes
- ACCESSIBILITYHow a property has been adapted to meet the needs of vulnerable or disabled individuals.Read more about accessibility in our glossary page.
- Ask agent
Energy performance certificate - ask agent
Murray Lane, Montrose, DD10
Add an important place to see how long it'd take to get there from our property listings.
__mins driving to your place
Get an instant, personalised result:
- Show sellers you’re serious
- Secure viewings faster with agents
- No impact on your credit score

Your mortgage
Notes
Staying secure when looking for property
Ensure you're up to date with our latest advice on how to avoid fraud or scams when looking for property online.
Visit our security centre to find out moreDisclaimer - Property reference 414290. The information displayed about this property comprises a property advertisement. Rightmove.co.uk makes no warranty as to the accuracy or completeness of the advertisement or any linked or associated information, and Rightmove has no control over the content. This property advertisement does not constitute property particulars. The information is provided and maintained by Yopa, Scotland & The North. Please contact the selling agent or developer directly to obtain any information which may be available under the terms of The Energy Performance of Buildings (Certificates and Inspections) (England and Wales) Regulations 2007 or the Home Report if in relation to a residential property in Scotland.
*This is the average speed from the provider with the fastest broadband package available at this postcode. The average speed displayed is based on the download speeds of at least 50% of customers at peak time (8pm to 10pm). Fibre/cable services at the postcode are subject to availability and may differ between properties within a postcode. Speeds can be affected by a range of technical and environmental factors. The speed at the property may be lower than that listed above. You can check the estimated speed and confirm availability to a property prior to purchasing on the broadband provider's website. Providers may increase charges. The information is provided and maintained by Decision Technologies Limited. **This is indicative only and based on a 2-person household with multiple devices and simultaneous usage. Broadband performance is affected by multiple factors including number of occupants and devices, simultaneous usage, router range etc. For more information speak to your broadband provider.
Map data ©OpenStreetMap contributors.





