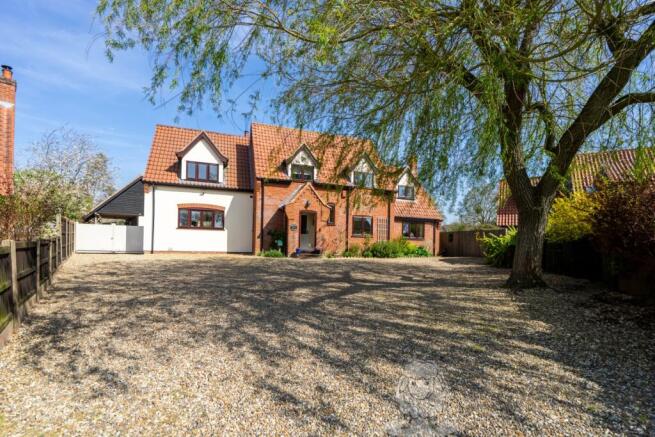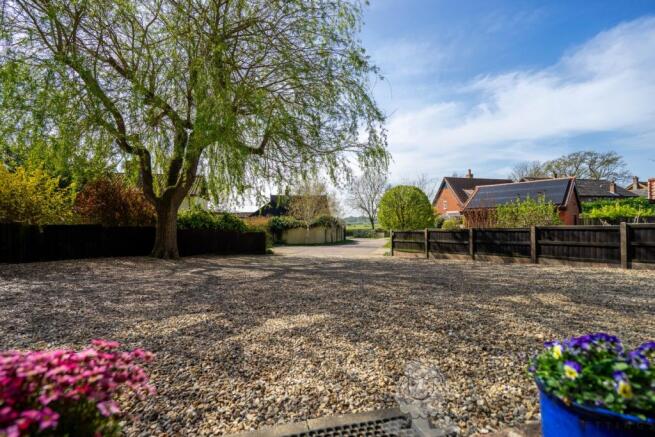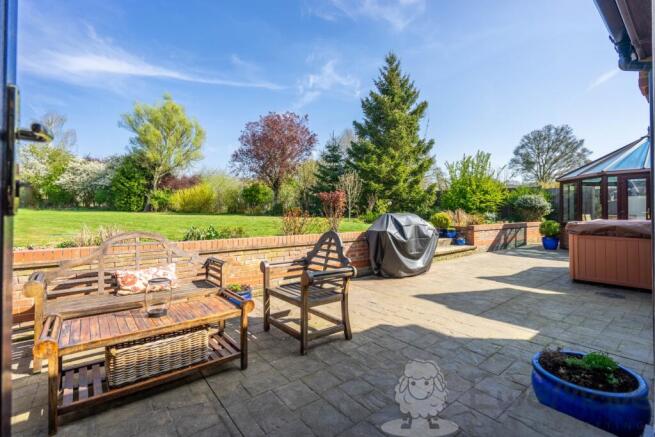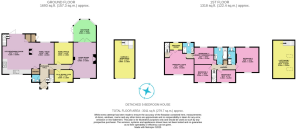Wymondham Road, Wreningham, Norwich, Norfolk, NR16

- PROPERTY TYPE
Detached
- BEDROOMS
5
- BATHROOMS
3
- SIZE
3,011 sq ft
280 sq m
- TENUREDescribes how you own a property. There are different types of tenure - freehold, leasehold, and commonhold.Read more about tenure in our glossary page.
Freehold
Key features
- Substantial Detached Home Full of Charm
- Four to Six Bedrooms - Versatile Rooms on Both Floors
- Balanced Open Plan Living Alongside Cosy and Personal Spaces
- Ample Storage Throughout the Home Including Pantry-Style Cupboard and Eaves Storage
- Unusually Extensive Driveway Plus Carport and Garage
- Set Within an Acre of Immaculate Garden and Additional Grounds
- C-Rated Energy Performance, Air-Source Heating, Solar Power, Fully Double-Glazed and Two Functioning Wood Burners
- Located within a 10-Minute Drive of Wymondham Market Town, Hethel and the A11 to Norwich-Cambridge
Description
Welcome to Wymondham Road, Wreningham. The first talking point: the driveway fit for accommodating a fleet. Whether serving as comfortable weekday parking, to hosting special occasions for all family and friends, nobody will be left roadside. A wide side gate leads to further parking, a large carport and garage.
As you step foot inside, the warmth of this home embraces you from the entrance hall onwards. From its hardwood flooring, exposed brickwork and beams, to its warming tones and enticing verdant views, there is much to appreciate and boxes being ticked.
An open plan kitchen-dining room boasts views of the garden via bi-fold doors and extensive floor space for whatever sized table you desire. Adjacent sits a family snug to absorb the flaming heat from one of two wood burners. The second sits centre piece in the dual-aspect living room leading through to the sun room for undisturbed views across the garden.
The first floor is reached by means of two stairwells: one into the principle bedroom, the second onto the main landing leading to four bedrooms, family bathroom and shower room. Often, the term versatility is synonymous of tighter spaces…not here! Additional rooms in this home are well-sized and placed to serve your household dynamics purposefully.
The glorious garden is ample and secluded where many a ballgame has been played, and hours have been lost to fun and laughter. Complimented by an extensive patio, al fresco dining will take on a new meaning with the BBQ surely becoming a permanent fixture.
Location-wise, Wreningham is a tranquil Norfolk village within a 10-minute drive of Wymondham Market Town providing all daily essentials, Group Lotus at Hethel alongside the Engineering Centre and the A11 to Norwich-Cambridge. Wymondham rail links are reliable and frequent, including routes to Stansted Airport. Good schools are within easy reach including Wreningham's very own Primary.
Call us 24/7 to book your viewing.
What3Words: ///firebird.fancy.riverbank
Kitchen-Dining Room
7.15m x 6.5m - 23'5" x 21'4"
Tiled flooring, uPVC double-glazed window with to the front and bi-fold doors onto the patio all with Roman blinds, Pantry-style cupboard plus additional storage cupboard, integrated dual double electric ovens, 5-ring gas hob and dishwasher, fitted base units topped with granite worktop, multiple sockets, central wood burner, spotlights, coving and thermostat.
Family Snug
3.9m x 2.6m - 12'10" x 8'6"
Tiled flooring, uPVC double-glazed window with Roman blind, spotlights, coving and multiple sockets.
Living Room
6.45m x 4m - 21'2" x 13'1"
Hardwood flooring, uPVC double-glazed window, exposed brick inglenook fireplace with feature beam and wood burner, wall-mounted light fixtures, two radiators, coving, multiple sockets, TV aerial and French doors into sun room.
Sun Room
4m x 4m - 13'1" x 13'1"
Hardwood flooring, uPVC double-glazed windows, ceiling light, multiple sockets and French doors onto patio.
Home Office
3.9m x 3.35m - 12'10" x 10'12"
Luxury vinyl flooring, uPVC double-glazed window, ceiling light, coving, multiple sockets and radiator.
Play Room/Gym
3.35m x 2.35m - 10'12" x 7'9"
Hardwood flooring, uPVC double-glazed window, ceiling light, multiple sockets and radiator.
Cloakroom
1.45m x 1.4m - 4'9" x 4'7"
Hardwood flooring, uPVC obscured double-glazed window, wash hand basin with splashback tiles, toilet, radiator, extractor fan, coving and ceiling light.
Principle Bedroom
5.2m x 4.6m - 17'1" x 15'1"
Bedroom: Fitted carpet, uPVC double-glazed window with Roman blind, ceiling light, coving, radiator and multiple sockets. Dressing Room: fitted carpet, ceiling light, uPVC double-glazed window and radiator.
Bedroom Two
4.5m x 4.1m - 14'9" x 13'5"
Fitted carpet, dual-aspect uPVC double-glazed window with Roman blind and Vellus skylight, ceiling light, radiator and multiple sockets.
Bedroom Three/Nursery
3.7m x 3.1m - 12'2" x 10'2"
Fitted carpet, uPVC double-glazed window with Roman blind, ceiling light, multiple sockets, eaves access and radiator.
Bedroom Four
3.35m x 3.1m - 10'12" x 10'2"
Fitted carpet, uPVC double-glazed window with Roman blind, ceiling light, multiple sockets and radiator.
Bedroom Five/Home Office
3.35m x 2.25m - 10'12" x 7'5"
Fitted carpet, uPVC double-glazed window, ceiling light, multiple sockets and radiator.
Family Bathroom
3m x 2.45m - 9'10" x 8'0"
Luxury vinyl flooring, uPVC obscured double-glazed window with Roman blind, P-shaped bath with waterfall tap, rainforest shower head, wall panels and glass screen, toilet, Vanity wash hand basin, heated towel rail and spotlights.
Shower Room One
3m x 1.4m - 9'10" x 4'7"
Luxury vinyl flooring, uPVC obscured double-glazed window, floor-to-ceiling tiled shower cubicle, wash hand basin with splashback tiling, toilet, and heated towel rail.
Shower Room Two
2.15m x 2.05m - 7'1" x 6'9"
Luxury vinyl flooring, uPVC double-glazed Velux skylight, rectangular shower with glass screens and floor-to-ceiling tiling, heated towel rail, toilet, Vanity wash hand basin with splashback tiling and spotlights.
- COUNCIL TAXA payment made to your local authority in order to pay for local services like schools, libraries, and refuse collection. The amount you pay depends on the value of the property.Read more about council Tax in our glossary page.
- Band: E
- PARKINGDetails of how and where vehicles can be parked, and any associated costs.Read more about parking in our glossary page.
- Yes
- GARDENA property has access to an outdoor space, which could be private or shared.
- Yes
- ACCESSIBILITYHow a property has been adapted to meet the needs of vulnerable or disabled individuals.Read more about accessibility in our glossary page.
- Ask agent
Wymondham Road, Wreningham, Norwich, Norfolk, NR16
Add an important place to see how long it'd take to get there from our property listings.
__mins driving to your place
Get an instant, personalised result:
- Show sellers you’re serious
- Secure viewings faster with agents
- No impact on your credit score
Your mortgage
Notes
Staying secure when looking for property
Ensure you're up to date with our latest advice on how to avoid fraud or scams when looking for property online.
Visit our security centre to find out moreDisclaimer - Property reference 10588108. The information displayed about this property comprises a property advertisement. Rightmove.co.uk makes no warranty as to the accuracy or completeness of the advertisement or any linked or associated information, and Rightmove has no control over the content. This property advertisement does not constitute property particulars. The information is provided and maintained by EweMove, Covering East of England. Please contact the selling agent or developer directly to obtain any information which may be available under the terms of The Energy Performance of Buildings (Certificates and Inspections) (England and Wales) Regulations 2007 or the Home Report if in relation to a residential property in Scotland.
*This is the average speed from the provider with the fastest broadband package available at this postcode. The average speed displayed is based on the download speeds of at least 50% of customers at peak time (8pm to 10pm). Fibre/cable services at the postcode are subject to availability and may differ between properties within a postcode. Speeds can be affected by a range of technical and environmental factors. The speed at the property may be lower than that listed above. You can check the estimated speed and confirm availability to a property prior to purchasing on the broadband provider's website. Providers may increase charges. The information is provided and maintained by Decision Technologies Limited. **This is indicative only and based on a 2-person household with multiple devices and simultaneous usage. Broadband performance is affected by multiple factors including number of occupants and devices, simultaneous usage, router range etc. For more information speak to your broadband provider.
Map data ©OpenStreetMap contributors.




