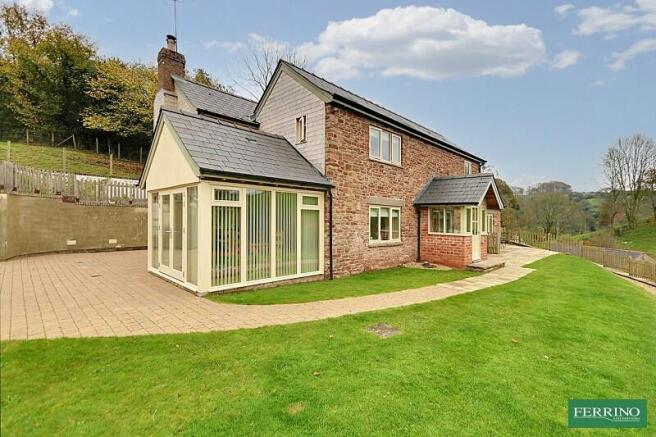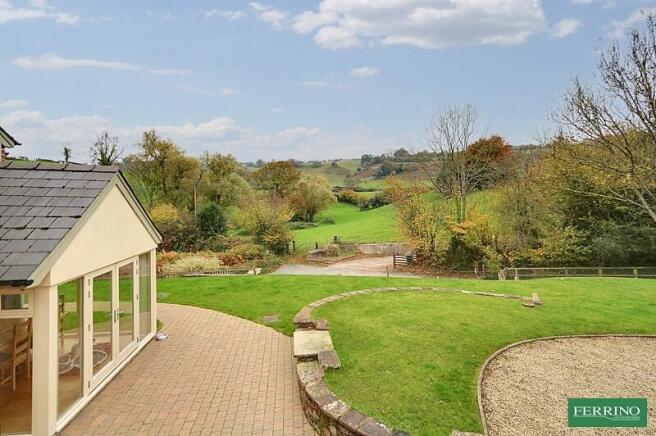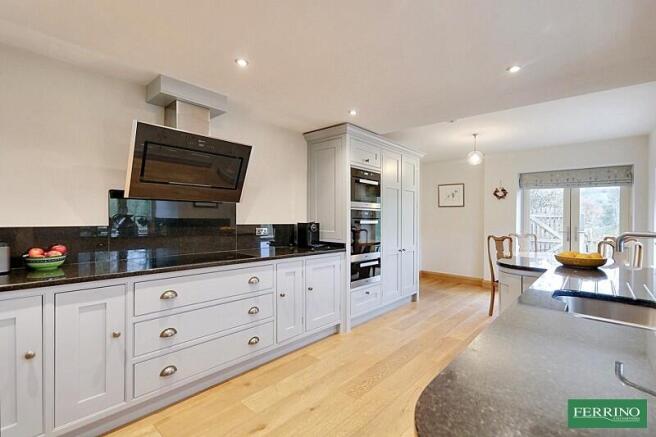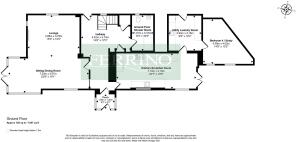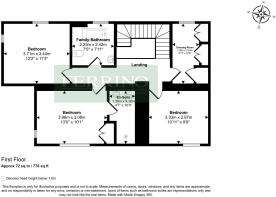Greenway, Littledean, Gloucestershire. GL14 3LL

- PROPERTY TYPE
Detached
- BEDROOMS
4
- BATHROOMS
3
- SIZE
Ask agent
- TENUREDescribes how you own a property. There are different types of tenure - freehold, leasehold, and commonhold.Read more about tenure in our glossary page.
Freehold
Key features
- Outstanding Country Cottage in 0.75 of an Acre
- Superbly Refurbished to a High Specification
- Spacious Sitting Dining Room, Bespoke Kitchen
- 4 Bedrooms, Master En-Suite, 2 Family Bathrooms
- Substantial 2 Storey Detached Garage
- Beautiful Peaceful Setting, Edge of Forest of Dean
- Access to Forest & Bridleways
- NO ONWARD CHAIN
Description
Agent Note
Our vendor says;
My very first impressions when I got out of the car was the unspoiled view across the fields which encircle the front, then backing onto woodlands. Plus very quiet, the house is nestled into the landscape at the end of a no through road. There is instant access into the woods which is owned by Forestry England, which means you can walk or ride through the woodland for miles. Just down the road is the Severn Wye Smokery, a high end restaurant with deli plus fishmongers, and for those people who want to go canoeing etc the river Wye is not far away. Being on the boarders of Monmouthshire and Herefordshire means good access for more beautiful unspoiled areas to explore. If one is looking for a peaceful retreat away from the madding crowds and to explore the unspoiled landscape then one would find it here.
Porch
Leading to the reception hall.
Reception Hall
A bright and spacious hall with large under-stair storage cupboard, built-in coat cupboard, bespoke bookshelves, oak flooring through the ground floor. Doors to the wet room and courtyard garden and a hand made oak staircase leads to the first floor.
Open Plan Living /Dining Area
Lovely generous room with an outstanding view over the garden and countryside beyond. There is a wood burning stove set in a stone fronted fireplace. French doors lead out to the terrace.
Kitchen Breakfast Room
Dual aspect room with a wonderful countryside view. Beautifully designed bespoke hand painted kitchen by Tailor Made by Stanton, granite work surfaces, built-in pantry and high specification integrated appliances including Sub Zero fridge freezer, Miele double oven and warming drawer, Miele induction hob and dishwasher. A door leads to the utility laundry room and French doors open onto the terrace.
Utility/Laundry Room
Generous utility space with bespoke, Tailor Made by Stanton, cabinets and granite work surfaces, twin ceramic sink unit, door to snug/study and rear courtyard.
Snug/Study
Cosy and quiet room with outstanding view, access to roof space, hardwood floor.
Ground Floor Shower Room
Large bathroom, extra large walk-in shower, WC, wash basin, fully tiled.
Galleried Landing
Access to roof space, doors to bedrooms 1,2,3,4 and family bathroom.
Bedroom 1
Beautiful outlook overlooking rolling countryside, built-in double wardrobe, door to en-suite.
Bedroom 1 En-suite
Well-appointed wet room, fitted cabinets with granite surface, WC, feature marble wash basin, fully tiled.
Bedroom 2
Dual aspect overlooking the garden.
Bedroom 3
Window to front, access to roof space.
Bedroom 4/Dressing Room
Window to rear, airing cupboard housing hot water cylinder, range of bespoke Sharpes fitted wardrobes.
Family Bathroom
Superb bathroom with fabulous designer bath, WC and stylish wash basin hewn from a single piece of granite, fully tiled.
Detached Garage
Substantial double garage with power and water supply, electrically operated door. Outside access to first floor room presently used as storage but could be easily converted into a guest room, studio or home office.
Outside
The property stands in 0.75 of an acre in a lovely tranquil setting with outstanding views and a backdrop of beautiful natural woodland. It is approached through electrically operated gates, the gravelled drive leads to the garage and parking area. The sunny grounds are currently divided into lawned garden and raised terrace to the front, a well-organised vegetable garden to the rear and 2 securely fenced paddocks with a pretty woodland backdrop.
Directions
What3Words - ///resorting.owls.driven
From Littledean village with the shop on your left, drive in the direction of A48. At the mini roundabout take the first exit and continue for 0.4 miles. Turn left onto the lane signposted Popes Hill and bear immediately left again into Greenway. The property is on the right after 0.2 miles.
- COUNCIL TAXA payment made to your local authority in order to pay for local services like schools, libraries, and refuse collection. The amount you pay depends on the value of the property.Read more about council Tax in our glossary page.
- Band: E
- PARKINGDetails of how and where vehicles can be parked, and any associated costs.Read more about parking in our glossary page.
- Yes
- GARDENA property has access to an outdoor space, which could be private or shared.
- Yes
- ACCESSIBILITYHow a property has been adapted to meet the needs of vulnerable or disabled individuals.Read more about accessibility in our glossary page.
- Ask agent
Greenway, Littledean, Gloucestershire. GL14 3LL
Add an important place to see how long it'd take to get there from our property listings.
__mins driving to your place
Get an instant, personalised result:
- Show sellers you’re serious
- Secure viewings faster with agents
- No impact on your credit score
Your mortgage
Notes
Staying secure when looking for property
Ensure you're up to date with our latest advice on how to avoid fraud or scams when looking for property online.
Visit our security centre to find out moreDisclaimer - Property reference PRA15871. The information displayed about this property comprises a property advertisement. Rightmove.co.uk makes no warranty as to the accuracy or completeness of the advertisement or any linked or associated information, and Rightmove has no control over the content. This property advertisement does not constitute property particulars. The information is provided and maintained by Ferrino & Partners, Lydney. Please contact the selling agent or developer directly to obtain any information which may be available under the terms of The Energy Performance of Buildings (Certificates and Inspections) (England and Wales) Regulations 2007 or the Home Report if in relation to a residential property in Scotland.
*This is the average speed from the provider with the fastest broadband package available at this postcode. The average speed displayed is based on the download speeds of at least 50% of customers at peak time (8pm to 10pm). Fibre/cable services at the postcode are subject to availability and may differ between properties within a postcode. Speeds can be affected by a range of technical and environmental factors. The speed at the property may be lower than that listed above. You can check the estimated speed and confirm availability to a property prior to purchasing on the broadband provider's website. Providers may increase charges. The information is provided and maintained by Decision Technologies Limited. **This is indicative only and based on a 2-person household with multiple devices and simultaneous usage. Broadband performance is affected by multiple factors including number of occupants and devices, simultaneous usage, router range etc. For more information speak to your broadband provider.
Map data ©OpenStreetMap contributors.
