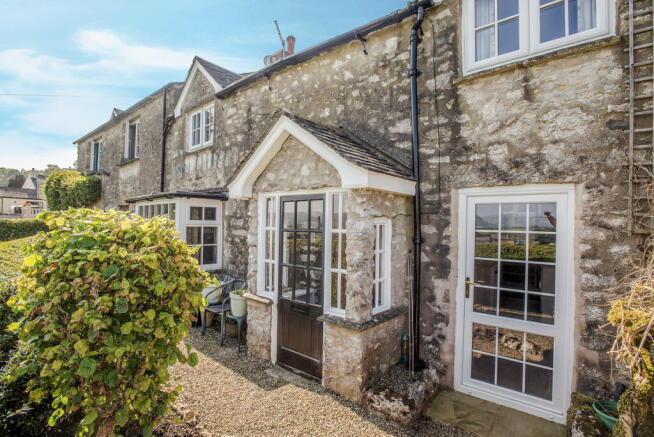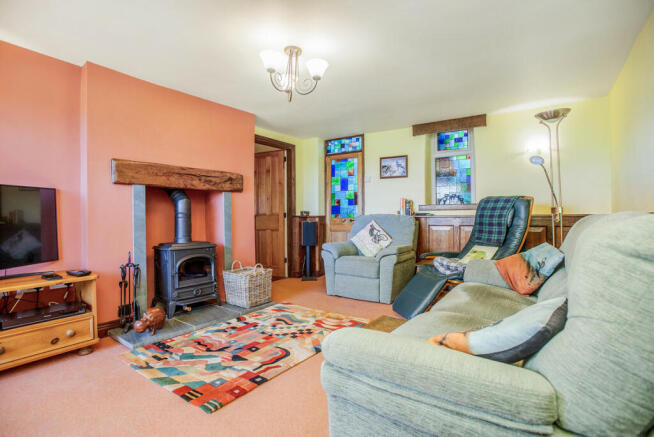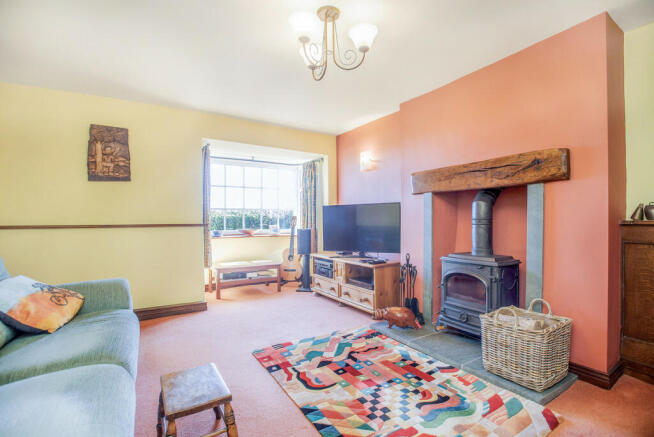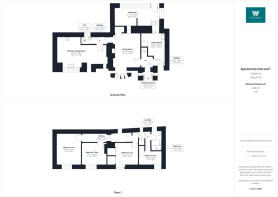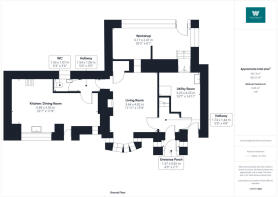Hale Bank Cottage, Hale, LA7
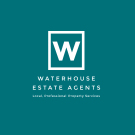
- PROPERTY TYPE
Detached
- BEDROOMS
4
- BATHROOMS
2
- SIZE
Ask agent
- TENUREDescribes how you own a property. There are different types of tenure - freehold, leasehold, and commonhold.Read more about tenure in our glossary page.
Freehold
Key features
- Four bedroom detached cottage
- Generous kitchen/dining space
- Far reaching countryside views towards Farleton Knott
- Located in the picturesque hamlet of Hale
- Parking for four vehicles
- Large workshop/hobby room at rear of property
Description
Hale Bank Cottage is a charming detached stone property featuring four bedrooms and a generous living space. Cherished by its current owners for the past 20 years, this home is nestled in the picturesque hamlet of Hale, offering breath-taking open countryside views towards Farleton Knott and the countryside beyond. Upon entering, a stone porch leads to a welcoming hallway. The spacious living room boasts a cosy log burner, perfect for relaxation, while the generous kitchen/dining room provides an ideal space for family gatherings and entertaining guests. Additional conveniences on the ground floor include a W/C and a utility room. The Utility room has a front door access which was a deliberate practical design to separate outdoor activities such as; wet gear, bikes and DIY tasks from the rest of the house. This space leads you to a large workshop at the rear, perfect for hobbies or as a workspace. On the first floor, you'll find three double bedrooms, along with a fourth room that can serve as a study or a guest bedroom. The bathroom features both a bath and a shower, adding to the home's appeal. The property features a parking space for one vehicle at the front, with a gravel path leading to the entrance, bordered by a neatly maintained hedge for privacy. At the rear, access is available through the workshop or back entrance, with additional gravel parking for two vehicles. A gate beside a stone wall opens to a lovely patio area and the tiered garden offers ample potential. The hamlet of Hale, nestled within an Area of Outstanding Natural Beauty, offers a picturesque and well-connected location for both convenience and outdoor living. Situated near key routes to Cumbria, Lancashire, and Yorkshire, it provides easy access to Kendal, Lancaster, and the nearby market town of Milnthorpe, just two miles away. Milnthorpe features a range of amenities, including independent shops, supermarkets, takeaways, a petrol station, a pharmacy, GP surgeries, a vet, and an optician. Closer to home, The Tavern Public House and a Crown Green bowling green are a short walk away, with Beetham Primary School just a mile off and secondary schools in Milnthorpe and Carnforth. Beetham also boasts The Heron Theatre for arts enthusiasts. For those who enjoy nature and outdoor activities, the property offers direct access to woodland walks and footpaths leading to Beetham, Arnside, and Silverdale, eliminating the need for a car. Nearby, Gait Barrows National Nature Reserve and RSPB Leighton Moss Nature Reserve in Silverdale provide even more opportunities to explore. Stunning front-facing views stretch across Farleton Knott to the Howgills, while the safe and friendly village setting fosters a strong community spirit, making this a perfect home for families, active individuals, and dog walkers alike.
GROUND FLOOR
Entrance/ Hallway
5'8" x 4'8" (1.74m x 1.44m)
The entrance hallway, accessed from the front of the property, features a charming stone porch that welcomes you into the property. The main hallway serves as a practical space for storing coats and boots, with durable stone flooring adding both style and functionality.
Living Room
11'11" x 15'9" (3.64m x 4.82m)
Located at the front of the property the living room boasts a large window that offers lovely views of Farelton Knott. The space is enhanced by solid wood panelling and features a cosy log burner, serving as the focal point of the room. Additionally, it includes charming stained glass windows and a door that adds character and warmth to the space.
W/C
6'3" x 3'6" (1.93m x 1.07m)
The W/C is conveniently located just off the kitchen and dining room. This practical downstairs toilet includes a wash basin and features a frosted glass window, providing privacy while allowing natural light to filter in.
Kitchen/Dining Room
22'7" x 11'8" (6.89m x 3.56m)
The kitchen/dining room is a bright and spacious area, thoughtfully designed by the current vendors. It offers picturesque views from above the kitchen sink and features solid wood base and wall units complemented by stylish worktops. Equipped with a dishwasher, space for an upright fridge/freezer, and an undercounter fridge, the kitchen also includes a large Rangemaster cooker with an extractor hood above. The dining area comfortably accommodates a table for six and provides a door that leads out to the front of the property.
Utility Room
10'7" x 14'11" (3.23m x 4.55m)
A modern utility room featuring practical base units, a sink, and designated space for a washing machine. Conveniently located off the hallway, it provides access to the rear workshop. The room is finished with stone flooring and includes a door that leads out to the front of the property.
Workshop
20'2" x 8'1" (6.17m x 2.47m)
The workshop, located at the rear of the property, can be accessed from both the rear garden and the utility room. It offers ample space for storage and is ideal for use as a hobby room or workshop, providing a versatile area for various projects and activities.
FIRST FLOOR
Bedroom One
12'0" x 14'7" (3.66m x 4.47m)
Bedroom one is a generously sized double room that features picturesque views of Farelton Knott and the surrounding countryside. It also includes convenient loft access.
Bedroom Two
11'6" x 10'11" (3.52m x 3.33m)
Bedroom two boasts fantastic views overlooking the front of the property. This double bedroom features built-in storage, providing an ideal space for your storage requirements.
Bedroom Three
11'6" x 10'8" (3.51m x 3.26m)
A bright double bedroom, situated at the front of the property, exudes a cosy atmosphere.
Bedroom Four/Study
11'5" x 6'9" (3.48m x 2.07m)
Currently utilised as an office/study, bedroom four is a versatile space that would be perfect for working from home or as a guest or child’s bedroom. It is conveniently located next to the bathroom.
Bathroom
5'2" x 9'0" (1.59m x 2.76m)
The bathroom features elegant half-tiled walls adorned with stylish navy tiles. It includes an electric shower over the bath, a heated towel rail, a W/C, and a wash basin. Natural light flows in through a frosted glass window, complemented by a Velux window.
Externally
The front of the property includes a parking space for one vehicle, complemented by a gravelled footpath leading to the front door, surrounded by a well-maintained hedge for added privacy. The rear garden can be accessed either through the workshop or from the rear of the property. There is a gravelled area with additional parking for two vehicles, and a gate alongside a stone wall leads down to a patio area that offers views of Farleton Knott and beyond. The garden is tiered down toward the property, presenting plenty of potential.
Useful Information
House built - Pre 1850.
Tenure - Freehold.
Council tax band - F.
Local authority - Lancaster City Council.
Drainage - Septic tank new and fully compliant shared with one property.
Heating - Oil boiler installed Aug 2025.
What3Words location - ///acrobatic.prefix.flop
Historic information is available for the property upon enquiring.
Anti-Money Laundering Regulations
In compliance with Government legislation, all purchasers are required to undergo identification checks under the Anti-Money Laundering (AML) Regulations once an offer on a property has been accepted. These checks are mandatory, and the purchase process cannot proceed until they are successfully completed. Failure to complete these checks will prevent the purchase from progressing.
A specialist third-party company / compliance partner will carry out these checks.
Cost:
- £42.00 (inc. VAT) for one purchaser, or £36.00 (inc. VAT) per person if more than one person is involved in the purchase and provided that all individuals pay in one transaction.
- The charge for purchases under a company name is £120.00 (inc. VAT).
The fee is non-refundable and must be paid before a Memorandum of Sale is issued. The cost includes obtaining relevant data, manual verifications, and monitoring as required.
Brochures
Brochure 1- COUNCIL TAXA payment made to your local authority in order to pay for local services like schools, libraries, and refuse collection. The amount you pay depends on the value of the property.Read more about council Tax in our glossary page.
- Band: F
- PARKINGDetails of how and where vehicles can be parked, and any associated costs.Read more about parking in our glossary page.
- Yes
- GARDENA property has access to an outdoor space, which could be private or shared.
- Yes
- ACCESSIBILITYHow a property has been adapted to meet the needs of vulnerable or disabled individuals.Read more about accessibility in our glossary page.
- Ask agent
Hale Bank Cottage, Hale, LA7
Add an important place to see how long it'd take to get there from our property listings.
__mins driving to your place
Get an instant, personalised result:
- Show sellers you’re serious
- Secure viewings faster with agents
- No impact on your credit score
Your mortgage
Notes
Staying secure when looking for property
Ensure you're up to date with our latest advice on how to avoid fraud or scams when looking for property online.
Visit our security centre to find out moreDisclaimer - Property reference RX404685. The information displayed about this property comprises a property advertisement. Rightmove.co.uk makes no warranty as to the accuracy or completeness of the advertisement or any linked or associated information, and Rightmove has no control over the content. This property advertisement does not constitute property particulars. The information is provided and maintained by Waterhouse Estate Agents, Milnthorpe. Please contact the selling agent or developer directly to obtain any information which may be available under the terms of The Energy Performance of Buildings (Certificates and Inspections) (England and Wales) Regulations 2007 or the Home Report if in relation to a residential property in Scotland.
*This is the average speed from the provider with the fastest broadband package available at this postcode. The average speed displayed is based on the download speeds of at least 50% of customers at peak time (8pm to 10pm). Fibre/cable services at the postcode are subject to availability and may differ between properties within a postcode. Speeds can be affected by a range of technical and environmental factors. The speed at the property may be lower than that listed above. You can check the estimated speed and confirm availability to a property prior to purchasing on the broadband provider's website. Providers may increase charges. The information is provided and maintained by Decision Technologies Limited. **This is indicative only and based on a 2-person household with multiple devices and simultaneous usage. Broadband performance is affected by multiple factors including number of occupants and devices, simultaneous usage, router range etc. For more information speak to your broadband provider.
Map data ©OpenStreetMap contributors.
