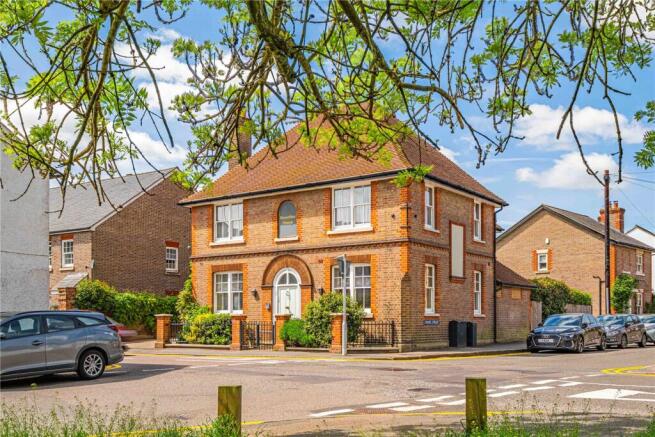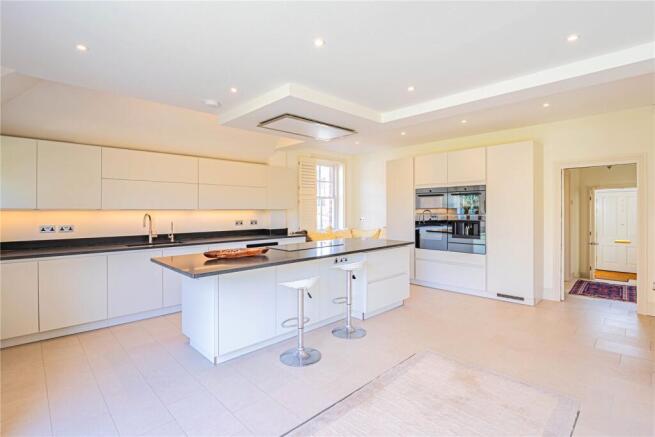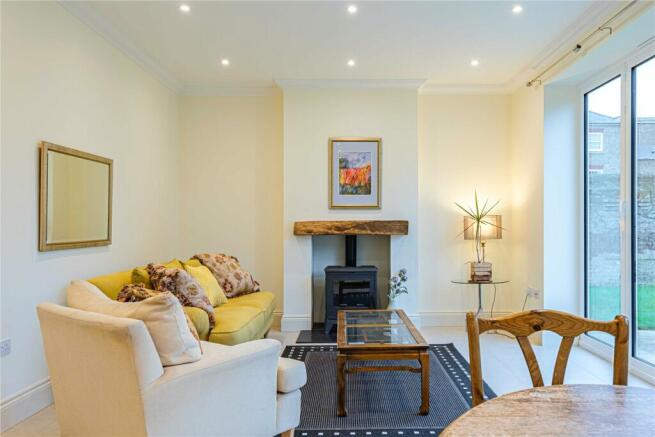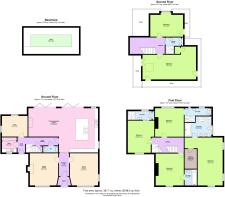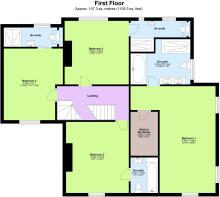
Ravens Lane, Berkhamsted, Hertfordshire, HP4

- PROPERTY TYPE
Detached
- BEDROOMS
6
- BATHROOMS
5
- SIZE
Ask agent
- TENUREDescribes how you own a property. There are different types of tenure - freehold, leasehold, and commonhold.Read more about tenure in our glossary page.
Freehold
Key features
- CHAIN FREE
- 6 DOUBLE BEDROOMS
- DETACHED
- LOCATED IN BERKHAMSTED TOWN CENTRE
- DRIVEWAY PARKING
- THREE RECEPTION ROOMS
- 4 ENSUITE BATHROOMS
- UTILITY ROOM
- STUDY
- PRIVATE GARDEN
Description
The superb build quality is truly noteworthy, with the exterior brickwork showcasing master craftsmanship. The handsome frontage is instantly appealing, adorned with a small garden area featuring shrubs and protected by metal railings supported by elegant low brick pillars topped with stone caps.
Upon entering through the front door, the entrance porch and lobby lead to a formal dining room on one side, a sitting room on the other and a pocket door leading to a large open plan family room/ kitchen. The spacious dining room boasts an engineered oak floor and double aspect windows with plantation style shutters, offering views to the front and side. The charming sitting room enjoys a front aspect, featuring a fireplace with an open fire and a granite hearth.
The open plan family room/ kitchen creates a wonderfully spacious atmosphere at the heart of the house with a dining area looking out onto the garden and a cosy lounge area around a wood-burning stove. The floor is porcelain throughout and two sets of bi-fold doors lead outside to the rear terrace, bringing-in the expansiveness of the garden.
The kitchen is equipped with a range of German wall and base units, boasting sleek matte finishes and dark matte granite work surfaces. Integrated appliances include an induction hob located within the island unit, complemented by an overhead extractor fan. There are also multiple V-ZUG multipurpose ovens, a separate larder-style fridge and freezer by Liebherr, a Quooker tap, a wine cooler, and a Miele dishwasher.
Beneath a powered hatch in the floor, metal steps descend into an extensive cellar. The cellar has been fully tanked, and features porcelain wood effect tiles, downlighting, radiator and underfloor heating, providing a massive and easily accessible storage capacity for household items.
The porcelain tiled floor extends throughout the downstairs area. A door from the side of the kitchen provides access to the inner hallway, which includes a downstairs cloakroom with a WC and hand basin set in a vanity unit, as well as an under stairs cupboard. The under stairs cupboard houses state-of-the-art technology with a Local Area Network wired throughout with cat 6 for computers, audio and High-Definition video. Ducts into the parking area allow connection to any internet provider. External video surveillance is cabled-in to the understairs cupboard. The underfloor heating can be controlled remotely via the internet.
The utility room is located at the end of this hallway, with a door leading to the exterior parking area. It offers a stainless-steel sink and spaces for both a washing machine and a tumble dryer. Additional storage and a gas boiler are provided by a cupboard.
The carpeted study/home office provides a tranquil space for home working and features double aspect windows overlooking the side and rear garden.
The carpeted stairs with oak newel posts and a beautifully crafted banister with painted spindles and a light tunnel that brings in natural daylight, lead to the first-floor landing.
The spacious principal bedroom boasts double aspects, a separate dressing room and a large en-suite bathroom with a bath, a separate shower, twin basins set in a vanity unit, a ladder-style heated towel rail, heated demister mirrors and a WC, all set over a porcelain tiled floor. There are three more double bedrooms on this floor, each with their own luxurious en-suite bathroom facilities featuring underfloor heating, heated towel rails, and heated demister mirrors.
The second flight of carpeted stairs provide access to the second floor landing, where a large room awaits with a skylight window offering views over rooftops and a high, vaulted ceiling, presenting numerous possibilities for use as a studio, a quiet home working environment, a games room, a hideout for teenagers or another double bedroom. This floor also includes a sixth double bedroom and a bathroom with shower, underfloor heating, heated towel rails, and heated demister mirror.
Throughout the house, all rooms are equipped with underfloor heating provided by a Worcester Bosch gas boiler, which can be controlled remotely via a mobile phone. A water softener has been installed and a water filter for the kitchen supply. There is CAT 6 cabling and wiring for CCTV. An intruder alarm system can be controlled from various points around the house and there is a video entry system on all floors.
To the front, there is parking for two cars, power, water and two Electric Vehicle charging points.
Brochures
Particulars- COUNCIL TAXA payment made to your local authority in order to pay for local services like schools, libraries, and refuse collection. The amount you pay depends on the value of the property.Read more about council Tax in our glossary page.
- Band: H
- PARKINGDetails of how and where vehicles can be parked, and any associated costs.Read more about parking in our glossary page.
- Yes
- GARDENA property has access to an outdoor space, which could be private or shared.
- Yes
- ACCESSIBILITYHow a property has been adapted to meet the needs of vulnerable or disabled individuals.Read more about accessibility in our glossary page.
- Ask agent
Ravens Lane, Berkhamsted, Hertfordshire, HP4
Add an important place to see how long it'd take to get there from our property listings.
__mins driving to your place
Get an instant, personalised result:
- Show sellers you’re serious
- Secure viewings faster with agents
- No impact on your credit score
Your mortgage
Notes
Staying secure when looking for property
Ensure you're up to date with our latest advice on how to avoid fraud or scams when looking for property online.
Visit our security centre to find out moreDisclaimer - Property reference CHS240382. The information displayed about this property comprises a property advertisement. Rightmove.co.uk makes no warranty as to the accuracy or completeness of the advertisement or any linked or associated information, and Rightmove has no control over the content. This property advertisement does not constitute property particulars. The information is provided and maintained by Castles Estate Agents, Berkhamsted. Please contact the selling agent or developer directly to obtain any information which may be available under the terms of The Energy Performance of Buildings (Certificates and Inspections) (England and Wales) Regulations 2007 or the Home Report if in relation to a residential property in Scotland.
*This is the average speed from the provider with the fastest broadband package available at this postcode. The average speed displayed is based on the download speeds of at least 50% of customers at peak time (8pm to 10pm). Fibre/cable services at the postcode are subject to availability and may differ between properties within a postcode. Speeds can be affected by a range of technical and environmental factors. The speed at the property may be lower than that listed above. You can check the estimated speed and confirm availability to a property prior to purchasing on the broadband provider's website. Providers may increase charges. The information is provided and maintained by Decision Technologies Limited. **This is indicative only and based on a 2-person household with multiple devices and simultaneous usage. Broadband performance is affected by multiple factors including number of occupants and devices, simultaneous usage, router range etc. For more information speak to your broadband provider.
Map data ©OpenStreetMap contributors.
