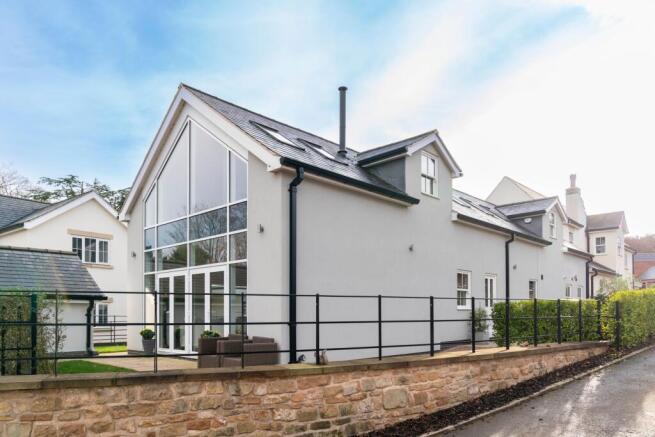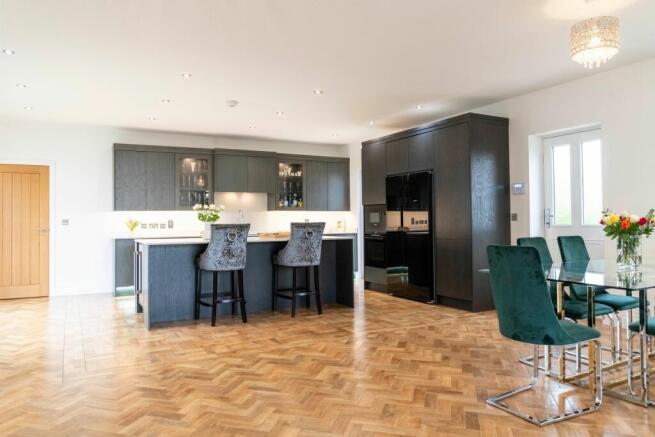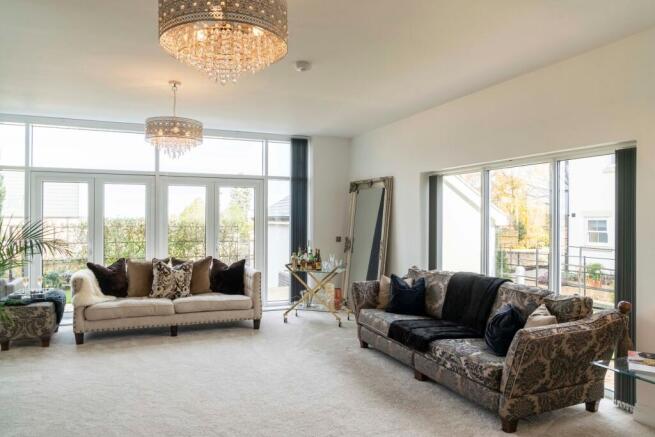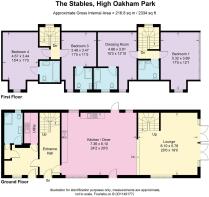A downsizers' dream home at High Oakham Park...

- PROPERTY TYPE
Detached
- BEDROOMS
3
- BATHROOMS
5
- SIZE
2,334 sq ft
217 sq m
- TENUREDescribes how you own a property. There are different types of tenure - freehold, leasehold, and commonhold.Read more about tenure in our glossary page.
Freehold
Key features
- Guide Price £575k - £600k
- Downsizers’ dream, a stylish, low-maintenance home offering comfort, privacy, and contemporary flair in a prestigious setting.
- Exclusive gated community nestled within the secure grounds of High Oakham Park, with a sweeping driveway approach and a select collection of homes.
- Architecturally unique design, a 2020 new build combining full-height glass frontage with traditional warmth and underfloor heating.
- Detached garage complete with power, water and lighting, offering excellent potential for workshop or storage use
- Entertaining haven - an expansive open-plan kitchen and dining area with Quartz-topped island, Bosch appliances, and seamless flow into the lounge with dual-fuel stove.
- Principal Suite with potential dressing room - a private retreat with full-height window views, ample storage, and its own ensuite.
- Flexible bedroom layout 3 to 4 generous bedrooms, each with fitted wardrobes and luxury ensuite facilities, perfect for guests or family.
- Transport & lifestyle — easy access to the M1, A1, and East Midlands Airport, with Mansfield town, Berry Hill Park, dining, shopping, and schools all close by.
Description
The Stables, High Oakham Park
Within the glorious greenery of sought-after High Oakham Park, prestige living becomes synonymous with the peaceful tranquility of its parkland setting at The Stables — a true downsizers’ dream.
Sought-after setting
Nestled within an exclusive gated community, gracefully gathered around the historic High Oakham House, pull through the security of the gated entrance and along the sweeping driveway, before arriving at The Stables, where ample parking is available for three cars, in addition to an additional space in the remote control, electric up and over door garage, which is furnished with power, water and lighting.
A historic setting, reimagined for 21st century living, this fresh new build home, completed in 2020, embraces contemporary flair with its full height glass frontage, without compromising on traditional comfort within.
A warm welcome
Warmth and welcome await within this cosy, well insulated contemporary home, where underfloor heating permeates each footstep from beneath the herringbone Karndean flooring, which runs throughout the ground floor.
From the light and bright entrance hall, make your way left and through into the inner hall-boot room, off which there is a handy utility room, plumbed for washing machine and dryer and furnished with a sink. Leafy views out to the laurel hedge can be seen from the window, with storage also available beneath the slim edged, crisp white countertops.
Freshen up in the large shower room, with walk-in shower, wash basin and WC. A practical wing of the home, storage can also be found in the linen closet in the hall.
Entertaining haven
The heart of the home, the spectacularly sized open-plan kitchen can be found to the right of the main entrance, where handleless cabinetry in anthracite grey offers a profusion of storage. White Quartz worktops coat the capacious central island, where a large wine fridge is ideally situated to one end, within easy reach of the breakfast bar seating to the far side. Grooved drainage is elegant, with an instant boiling Quooker tap curving over the undermounted sink.
Seamless units to the sides offer further storage, with preparation space available on the white worktops. Fitted Bosch appliances include a dishwasher, induction hob, extractor, fridge freezer and microwave oven.
Open the door and take your morning tea on the patio terrace, in the morning sun.
Relax and unwind
Sociable and bathed in light from the large windows which look out to the garden, and zoned by sliding doors, the spacious dining kitchen opens up to a lavishly sized lounge, carpeted in stone tones underfoot.
Ideal when entertaining or relaxing with family, light streams in through a wall of windows and double doors overlooking the front, with views out over Mansfield. Snuggle up on winter nights before the toasty glow of the corner dual fuel stove, with its stylish exposed flue, as the tree lights twinkle at Christmas.
The Principal Suite
Seek sanctuary in your own sequestered half of the home, with a separate staircase leading up from the lounge to the Principal Suite with dressing room, nestled in the apex of the front gable, where a full height window captures phenomenal views out over the local area. Spacious and suffused in light, this private retreat is thoughtfully designed for comfort and convenience.
Off the landing, a shower room ensuite can be found. A fourth bountiful bedroom or a potential dressing room, furnished with fitted wardrobes, comes replete with an airy and roomy ensuite with large bath
Up the second staircase
Two sets of stairs offer access up to the bedrooms, providing privacy for guests. Ascend the softly carpeted stairs from the entrance hall, turning right to arrive at a light-filled, dual aspect third bedroom, with ample space for a double bed, wardrobes and chests of drawers, and served by a chic and spacious shower room ensuite, drenched in light from a large Velux window.
A fourth spacious bedroom with a large bathroom ensuite can also be found off this landing, offering plenty of potential for fitted or freestanding wardrobe space.
Outdoor living
Outside, share a glass of fizz on the sun-soaked patio terrace, where, to one side, there is currently a hot tub, tucked away behind maturing small leaf laurel hedging, running around the perimeter of the plot.
You can also soak up the sunshine in the peaceful courtyard, to the opposite side, a verdant oasis of peace and tranquillity.
Perfectly poised for commuters, The Stables offers easy access routes to both the M1 and A1 but also the East Midlands Airport, only 40 minutes away.
On the cusp of Berry Hill Park, this perfect family home is situated a mere five-minute walk from the park’s impressive children’s play area.
The historic market town of Mansfield is also only a walk away, brimming with restaurants. Walk into town and dine out at one of the many bistros, bars and restaurants or venture a little further to enjoy the spoils of Il Rosso, Ciao Bella and No. 5 Bistro.
Both the Co-op and Sainsbury’s supermarkets are within a ten-minute drive or 20-minute walk, whilst Mansfield town centre boasts plenty of independent stores. Why not treat the kids to a night at the cinema in Mansfield? Catch the Robin Hood train line into Nottingham for a day’s shopping.
Families are well served by a number of highly lauded local schools including Berry Hill Primary, rated ‘Good’ by Ofsted, High Oakham Primary School, also rated ‘Good’ by Ofsted and the independent Salterford House School and Saville House School.
Offering a harmonious blend of contemporary design, country views and cosy charm, elevate your lifestyle in the picturesque parkland surrounds of High Oakham Park at The Stables, an architecturally unique home offering versatility of living.
EPC Rating: B
Brochures
The Stables Brochure- COUNCIL TAXA payment made to your local authority in order to pay for local services like schools, libraries, and refuse collection. The amount you pay depends on the value of the property.Read more about council Tax in our glossary page.
- Band: F
- PARKINGDetails of how and where vehicles can be parked, and any associated costs.Read more about parking in our glossary page.
- Yes
- GARDENA property has access to an outdoor space, which could be private or shared.
- Yes
- ACCESSIBILITYHow a property has been adapted to meet the needs of vulnerable or disabled individuals.Read more about accessibility in our glossary page.
- Ask agent
Energy performance certificate - ask agent
A downsizers' dream home at High Oakham Park...
Add an important place to see how long it'd take to get there from our property listings.
__mins driving to your place
Get an instant, personalised result:
- Show sellers you’re serious
- Secure viewings faster with agents
- No impact on your credit score
Your mortgage
Notes
Staying secure when looking for property
Ensure you're up to date with our latest advice on how to avoid fraud or scams when looking for property online.
Visit our security centre to find out moreDisclaimer - Property reference 9c944108-3400-4f5d-a09b-445e4c5c3cea. The information displayed about this property comprises a property advertisement. Rightmove.co.uk makes no warranty as to the accuracy or completeness of the advertisement or any linked or associated information, and Rightmove has no control over the content. This property advertisement does not constitute property particulars. The information is provided and maintained by Smith & Co Estates Ltd, Mansfield. Please contact the selling agent or developer directly to obtain any information which may be available under the terms of The Energy Performance of Buildings (Certificates and Inspections) (England and Wales) Regulations 2007 or the Home Report if in relation to a residential property in Scotland.
*This is the average speed from the provider with the fastest broadband package available at this postcode. The average speed displayed is based on the download speeds of at least 50% of customers at peak time (8pm to 10pm). Fibre/cable services at the postcode are subject to availability and may differ between properties within a postcode. Speeds can be affected by a range of technical and environmental factors. The speed at the property may be lower than that listed above. You can check the estimated speed and confirm availability to a property prior to purchasing on the broadband provider's website. Providers may increase charges. The information is provided and maintained by Decision Technologies Limited. **This is indicative only and based on a 2-person household with multiple devices and simultaneous usage. Broadband performance is affected by multiple factors including number of occupants and devices, simultaneous usage, router range etc. For more information speak to your broadband provider.
Map data ©OpenStreetMap contributors.




