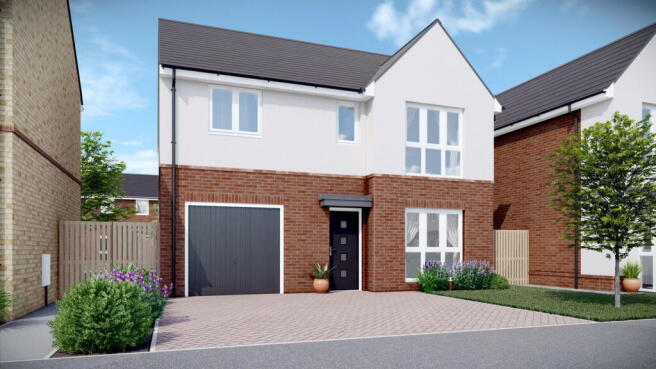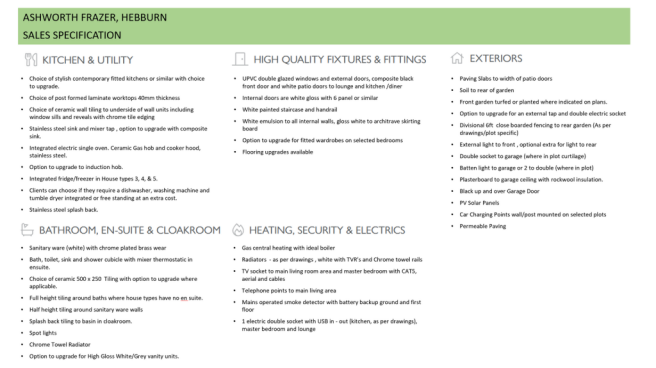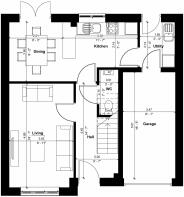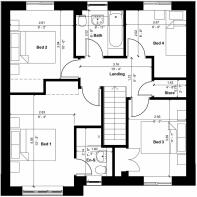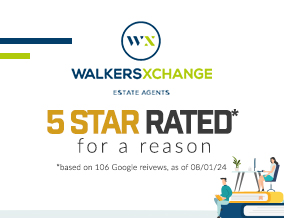
The Ayalon - The Ropery, Argyle St, Hebburn

- PROPERTY TYPE
Detached
- BEDROOMS
4
- BATHROOMS
2
- SIZE
1,108 sq ft
103 sq m
- TENUREDescribes how you own a property. There are different types of tenure - freehold, leasehold, and commonhold.Read more about tenure in our glossary page.
Freehold
Key features
- Central location close to metro links and an array of amenities
- Fully owned solar panels
- Choice of stylish fitted kitchen which includes integrated single oven, gas hob, extractor hood and fridge freezer
- Stylish bathrooms with a range of tile selections
- Chrome radiators and spot lights to bathrooms
- External light fitting to front elevation
- Turf to front with optional extras available to rear garden, including lighting, external socket and tap
- T.V. socket with aerial and cables to living room and master bedroom
- Ten year building warranty
- Electric car charging point
Description
"The Ropery" by Oakley N.E. presents an enticing development featuring a mix of two, three, and four-bedroom properties nestled in the heart of Hebburn. This thoughtfully planned community development incorporates a variety of house styles that are designed to captivate today's discerning buyers, offering a blend of modern amenities, stylish design, and functional living spaces. Prospective buyers will find options that cater to their unique preferences and lifestyle needs. "The Ropery" offers a diverse selection of residences to suit a variety of tastes and requirements. Located in the centre of Hebburn, this development provides residents with a convenient and connected lifestyle, surrounded by local amenities and community facilities. USE NE31 1BE IN YOUR SAT.NAV.
Ground Floor
Welcome to this stunning new build property that embodies modern living at its finest. As you step inside, you are greeted by a thoughtfully designed layout that combines style, functionality, and comfort. The downstairs of this property offers a seamless flow of spaces that cater to both relaxation and entertainment.
The front-facing living room, accessed from the hall, provides a cosy retreat where you can unwind and enjoy moments of relaxation. Adjacent to the living room, a guest cloakroom adds convenience for residents and visitors alike.
Moving towards the rear of the property, you'll discover a bright and spacious open plan kitchen and dining area that serves as the heart of the home. The stylish Symphony designed kitchen features modern cabinets and a range of integrated appliances, creating a sleek and contemporary space that is as practical as it is beautiful. This kitchen is not only a chef's delight but also the perfect setting to host family gatherings and social events, making it the focal point of the home.
A separate utility room adds functionality and organisation to the space, providing additional storage and workspace. From the dining area, double French doors open up to the garden, seamlessly connecting the indoor and outdoor spaces and inviting natural light to fill the room.
This new build property is designed to cater to the needs of modern lifestyles, offering a perfect balance of comfort, style, and practicality.
Hall - 2m x 4.45m (6'6" x 14'7")
Living - 3.03m x 4.89m (9'11" x 16'0")
Dining - 2.51m x 2.8m (8'2" x 9'2")
Kitchen - 3.52m x 2.14m (11'6" x 7'0")
Utility - 1.65m x 2.14m (5'4" x 7'0")
WC - 0.91m x 2.14m (2'11" x 7'0")
Garage - 2.47m x 5.01m (8'1" x 16'5")
First Floor
The elegance and comfort of the first-floor layout of this new home creates a haven of relaxation and luxury. The spacious landing sets the stage for the well-proportioned bedrooms that await, each designed to provide a peaceful retreat for residents.
The principal bedroom stands out as a sanctuary of comfort and style, boasting an ensuite facility that adds a touch of exclusivity and convenience.
In addition to the principal bedroom, the remaining three bedrooms on the first floor are thoughtfully designed to cater to the needs of residents and guests alike. These bedrooms are serviced by the stylish family bathroom which is a sophisticated space that combines functionality with elegance, offering a place of tranquillity and rejuvenation for all residents.
Landing - 3.16m x 1.73m (10'4" x 5'8")
Bedroom One - 2.83m x 4.05m (9'3" x 13'3")
Ensuite - 1.6m x 2.14m (5'2" x 7'0")
Bedroom Two - 2.81m x 3.04m (9'2" x 9'11")
Bedroom Four - 2.67m x 2.02m (8'9" x 6'7")
Bedroom Three - 0.56m x 3.39m (1'10" x 11'1")
Bathroom - 2.11m x 2.02m (6'11" x 6'7")
Store - 1.43m x 0.78m (4'8" x 2'6")
Externally
Beginning at the front elevation, you are met by a spacious drive that offers convenient off-road parking, ensuring that you and your guests always have a secure place to park. The garage provides additional storage space for your vehicles, keeping them safe and protected. Adjacent to the drive, a charming garden area adds a touch of natural beauty and tranquillity to the property, setting a warm and inviting tone as you approach the home.
As you move towards the rear of the property, you'll experience a seamless transition from indoor to outdoor living. The French doors from the dining space open up to a convenient patio area, creating a private and sheltered spot where you can relax, unwind, and entertain with ease. Whether you're starting your day with a refreshing cup of coffee in the fresh air or hosting gatherings with friends and family, this patio provides the ideal setting for all your outdoor activities.
Embrace the opportunity to personalise this outdoor space and make it your own personal retreat. Whether you're looking to relax in peace, enjoy al fresco dining, or entertain in style, this outdoor area offers endless possibilities for creating memorable moments with your loved ones. Seize the chance to transform this space into a haven where you can truly unwind, dine, and entertain in comfort and style.
Disclaimer
- COUNCIL TAXA payment made to your local authority in order to pay for local services like schools, libraries, and refuse collection. The amount you pay depends on the value of the property.Read more about council Tax in our glossary page.
- Ask agent
- PARKINGDetails of how and where vehicles can be parked, and any associated costs.Read more about parking in our glossary page.
- Yes
- GARDENA property has access to an outdoor space, which could be private or shared.
- Yes
- ACCESSIBILITYHow a property has been adapted to meet the needs of vulnerable or disabled individuals.Read more about accessibility in our glossary page.
- Ask agent
Energy performance certificate - ask agent
The Ayalon - The Ropery, Argyle St, Hebburn
Add an important place to see how long it'd take to get there from our property listings.
__mins driving to your place
About WalkersXchange, Sunniside & the North East
2a Gateshead Road, Sunniside, Newcastle upon Tyne, NE16 5LG.

Your mortgage
Notes
Staying secure when looking for property
Ensure you're up to date with our latest advice on how to avoid fraud or scams when looking for property online.
Visit our security centre to find out moreDisclaimer - Property reference S886867. The information displayed about this property comprises a property advertisement. Rightmove.co.uk makes no warranty as to the accuracy or completeness of the advertisement or any linked or associated information, and Rightmove has no control over the content. This property advertisement does not constitute property particulars. The information is provided and maintained by WalkersXchange, Sunniside & the North East. Please contact the selling agent or developer directly to obtain any information which may be available under the terms of The Energy Performance of Buildings (Certificates and Inspections) (England and Wales) Regulations 2007 or the Home Report if in relation to a residential property in Scotland.
*This is the average speed from the provider with the fastest broadband package available at this postcode. The average speed displayed is based on the download speeds of at least 50% of customers at peak time (8pm to 10pm). Fibre/cable services at the postcode are subject to availability and may differ between properties within a postcode. Speeds can be affected by a range of technical and environmental factors. The speed at the property may be lower than that listed above. You can check the estimated speed and confirm availability to a property prior to purchasing on the broadband provider's website. Providers may increase charges. The information is provided and maintained by Decision Technologies Limited. **This is indicative only and based on a 2-person household with multiple devices and simultaneous usage. Broadband performance is affected by multiple factors including number of occupants and devices, simultaneous usage, router range etc. For more information speak to your broadband provider.
Map data ©OpenStreetMap contributors.
